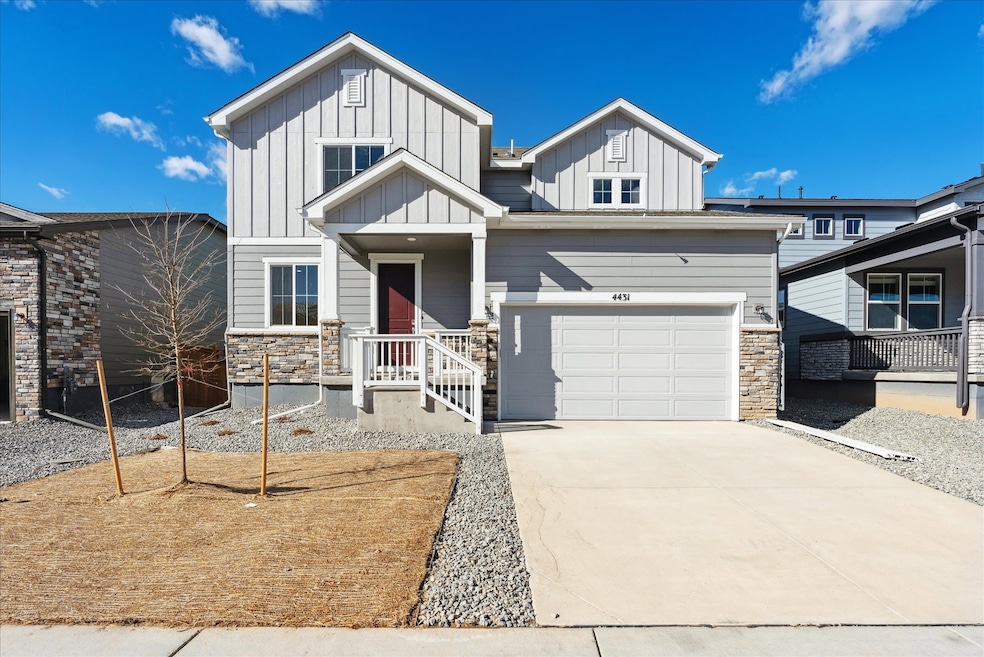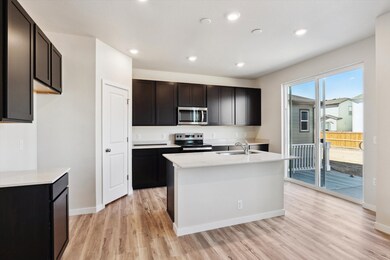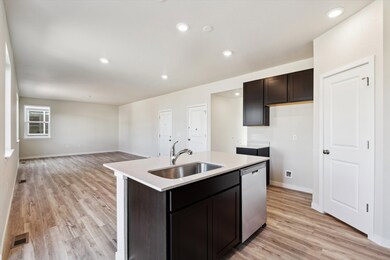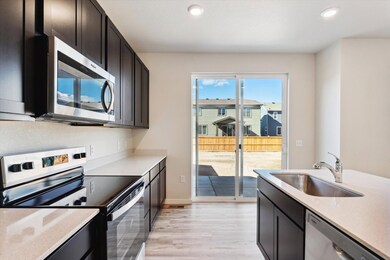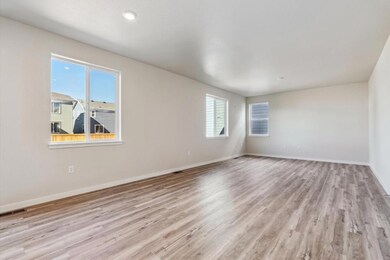
4431 Trader St Timnath, CO 80547
Estimated payment $3,680/month
About This Home
An entertainer's dream, the Ontario plan is anchored by an open-concept great room and dining area, flowing into a well-appointed kitchen with a center island and backyard access. Additional main-floor highlights include a powder room and a study directly off the foyer. Upstairs, you’ll enjoy more hangout space in a generous loft with extra storage space. Two spacious secondary bedrooms-each with walk-in closets-are located on one side of the loft. And secluded on the other side, a lavish primary suite boasts an attached bath and a roomy walk-in closet-big enough for two. This home features the elegant Prelude II package, showcasing rich stained cabinetry for a timeless and sophisticated aesthetic. *Prices, plans, and terms are effective on the date of publication and subject to change without notice. Map is not to scale. Square footage/dimensions shown is only an estimate and actual square footage/dimensions will differ. Buyer should rely on his or her own evaluation of usable area. Photos may not be of exact home. Depictions of homes or other features are artist conceptions. Hardscape, landscape, and other items shown may be decorator suggestions that are not included in the purchase price and availability may vary. Visit centurycommunities.com for more details.© 2025 Century Communities, Inc.
Home Details
Home Type
- Single Family
Lot Details
- Interior Lot
Parking
- 2 Car Garage
Home Design
- New Construction
- Quick Move-In Home
- Ontario | Residence 39205 Plan
Interior Spaces
- 1,994 Sq Ft Home
- 2-Story Property
Bedrooms and Bathrooms
- 4 Bedrooms
Community Details
Overview
- Built by Century Communities
- Timnath Lakes Subdivision
Sales Office
- 4411 Shivaree Street
- Timnath, CO 80547
- 303-558-7370
Office Hours
- Mon 10 - 6 Tue 10 - 6 Wed 10 - 6 Thu 10 - 6 Fri 12 - 6 Sat 10 - 6 Sun 11 - 6
Map
Similar Homes in Timnath, CO
Home Values in the Area
Average Home Value in this Area
Property History
| Date | Event | Price | Change | Sq Ft Price |
|---|---|---|---|---|
| 05/19/2025 05/19/25 | Pending | -- | -- | -- |
| 05/14/2025 05/14/25 | Price Changed | $559,990 | -7.4% | $281 / Sq Ft |
| 04/24/2025 04/24/25 | Price Changed | $604,990 | +0.8% | $303 / Sq Ft |
| 04/04/2025 04/04/25 | Price Changed | $599,990 | -1.3% | $301 / Sq Ft |
| 04/03/2025 04/03/25 | Price Changed | $607,990 | +1.3% | $305 / Sq Ft |
| 03/28/2025 03/28/25 | Price Changed | $599,990 | -0.8% | $301 / Sq Ft |
| 03/22/2025 03/22/25 | Price Changed | $604,990 | +1.7% | $303 / Sq Ft |
| 02/25/2025 02/25/25 | Price Changed | $594,990 | +1.7% | $298 / Sq Ft |
| 02/07/2025 02/07/25 | Price Changed | $584,990 | -1.7% | $293 / Sq Ft |
| 01/31/2025 01/31/25 | Price Changed | $594,990 | +0.8% | $298 / Sq Ft |
| 01/20/2025 01/20/25 | For Sale | $589,990 | -- | $296 / Sq Ft |
