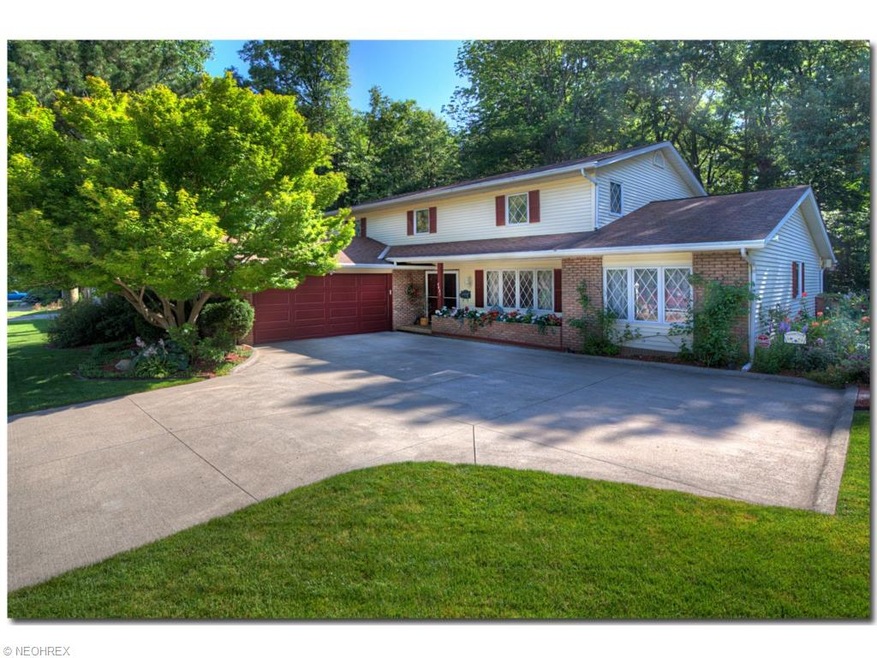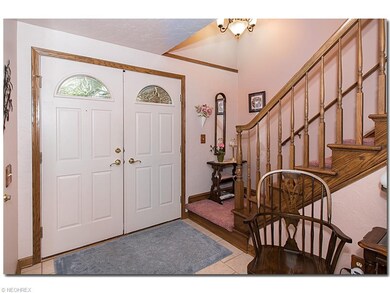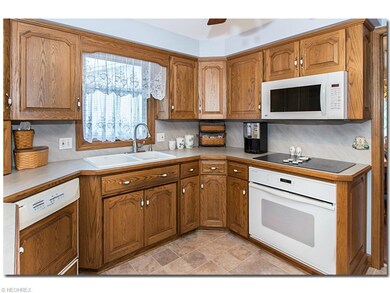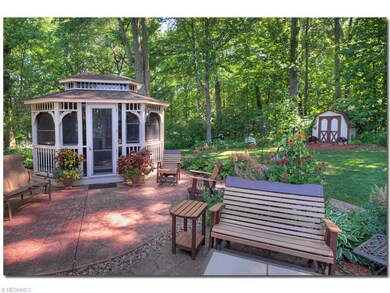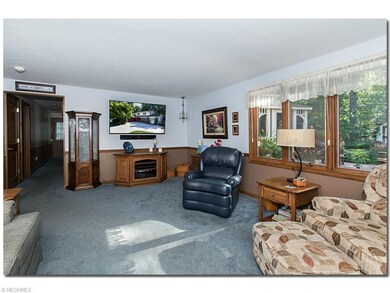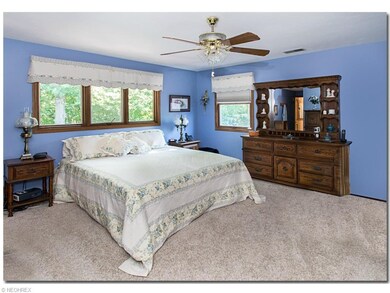
4431 Washington Ave Lorain, OH 44052
Estimated Value: $262,771 - $317,000
Highlights
- Colonial Architecture
- 2 Car Attached Garage
- Home Security System
- Wooded Lot
- Patio
- Central Air
About This Home
As of December 2015~Impeccably maintained two story!~ Terrific home for entertaining or family gatherings! Cozy front porch with Nature Stone floor! Large, inviting entry! Beautiful, twin french doors off living room! Formal dining room with arched entry! Fabulous Virgil’s fully outfitted eat-in kitchen includes: quality custom oak cabinetry, spice rack, lazy susan, trash container, remarkable pantry plus many other special features making food preparation a joy! Spacious family room brings everyone together at rear of home! Generous sized bedrooms up! Upgraded oak trim, woodwork and raised panel doors throughout! North wing of home provides a large room offering many uses (currently an exercise room), additional storage room, half bath and laundry! Lush, paradisical landscaped setting! Rear yard offers nice stamped concrete patio, retractable awning, roomy gazebo with full electric, cable and screened windows, outdoor lighting and speakers! Sideload two car garage and newer concrete drive with extra parking space!
Last Agent to Sell the Property
House to Home Real Estate Professionals, LLC. License #327629 Listed on: 07/23/2015
Home Details
Home Type
- Single Family
Est. Annual Taxes
- $2,897
Year Built
- Built in 1974
Lot Details
- 0.29 Acre Lot
- Lot Dimensions are 78x163
- West Facing Home
- Sprinkler System
- Wooded Lot
Home Design
- Colonial Architecture
- Brick Exterior Construction
- Asphalt Roof
- Vinyl Construction Material
Interior Spaces
- 2,848 Sq Ft Home
- 2-Story Property
Kitchen
- Built-In Oven
- Cooktop
- Microwave
- Dishwasher
- Disposal
Bedrooms and Bathrooms
- 4 Bedrooms
Home Security
- Home Security System
- Fire and Smoke Detector
Parking
- 2 Car Attached Garage
- Garage Door Opener
Outdoor Features
- Patio
Utilities
- Central Air
- Radiant Heating System
Community Details
- Hickory Hills Community
Listing and Financial Details
- Assessor Parcel Number 02-01-007-101-036
Ownership History
Purchase Details
Home Financials for this Owner
Home Financials are based on the most recent Mortgage that was taken out on this home.Similar Homes in Lorain, OH
Home Values in the Area
Average Home Value in this Area
Purchase History
| Date | Buyer | Sale Price | Title Company |
|---|---|---|---|
| Nickerson Donald | $155,000 | Old Republic Natl Title Ins |
Mortgage History
| Date | Status | Borrower | Loan Amount |
|---|---|---|---|
| Open | Nickerson Donald | $152,017 | |
| Previous Owner | Bylica Joseph J | $135,200 | |
| Previous Owner | Bylica Joseph J | $15,000 |
Property History
| Date | Event | Price | Change | Sq Ft Price |
|---|---|---|---|---|
| 12/15/2015 12/15/15 | Sold | $155,000 | -6.1% | $54 / Sq Ft |
| 10/21/2015 10/21/15 | Pending | -- | -- | -- |
| 07/23/2015 07/23/15 | For Sale | $165,000 | -- | $58 / Sq Ft |
Tax History Compared to Growth
Tax History
| Year | Tax Paid | Tax Assessment Tax Assessment Total Assessment is a certain percentage of the fair market value that is determined by local assessors to be the total taxable value of land and additions on the property. | Land | Improvement |
|---|---|---|---|---|
| 2024 | $3,032 | $73,521 | $12,341 | $61,180 |
| 2023 | $3,188 | $61,856 | $14,900 | $46,956 |
| 2022 | $3,160 | $61,856 | $14,900 | $46,956 |
| 2021 | $3,159 | $61,856 | $14,900 | $46,956 |
| 2020 | $3,096 | $52,640 | $12,680 | $39,960 |
| 2019 | $3,078 | $52,640 | $12,680 | $39,960 |
| 2018 | $2,893 | $52,640 | $12,680 | $39,960 |
| 2017 | $2,706 | $43,650 | $12,540 | $31,110 |
| 2016 | $2,684 | $43,650 | $12,540 | $31,110 |
| 2015 | $2,532 | $43,650 | $12,540 | $31,110 |
| 2014 | $2,897 | $50,050 | $14,380 | $35,670 |
| 2013 | $2,875 | $50,050 | $14,380 | $35,670 |
Agents Affiliated with this Home
-
Cheryl Repko

Seller's Agent in 2015
Cheryl Repko
House to Home Real Estate Professionals, LLC.
(440) 935-1184
24 in this area
51 Total Sales
-
Glorivania Maldonado
G
Buyer's Agent in 2015
Glorivania Maldonado
Russell Real Estate Services
(440) 396-9443
14 in this area
17 Total Sales
Map
Source: MLS Now
MLS Number: 3732345
APN: 02-01-007-101-036
- 4700 Washington Ave
- 4860 Oberlin Ave
- 4977-4985 Oberlin Ave
- 4950 Oberlin Ave
- 380 N Ridge Rd W
- 3948 Reid Ave Unit 52
- 3948 Reid Ave Unit 23
- 1600 Redbud Place
- 1414 W 40th St
- 1606 W 44th St
- 3403 Amherst Ave
- 4817 Edgewood Dr
- 210 W 39th St
- 1417 Kimberly Ct
- 1721 W 44th St
- 5107 7 Pines Dr
- VL N Ridge Rd
- 1704 Emerald Dr
- 3211 Amherst Ave
- 3053 Kay Ave
- 4431 Washington Ave
- 4421 Washington Ave
- 4501 Washington Ave
- 4411 Washington Ave
- 4509 Washington Ave
- 1008 W 45th Place
- 4401 Washington Ave
- 1001 W 45th Place
- 4416 Washington Ave
- 4519 Washington Ave
- 4406 Washington Ave
- 1015 W 45th Place
- 4337 Washington Ave
- 4529 Washington Ave
- 4342 Washington Ave
- 4520 Washington Ave
- 1030 W 45th Place
- 1029 W 45th Place
- 4415 Hickory Hill Ave
- 4327 Washington Ave
