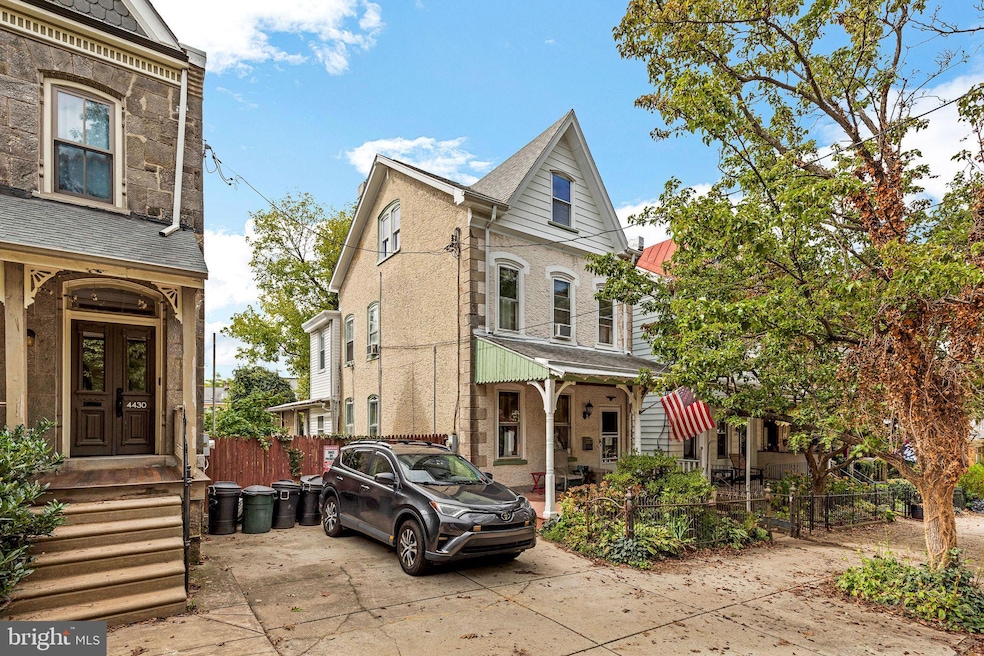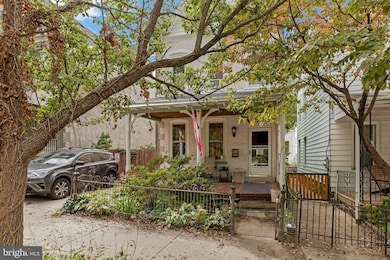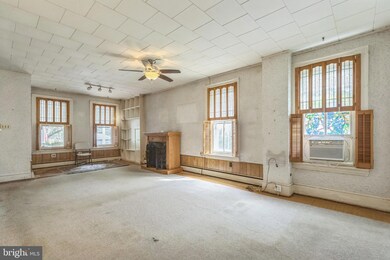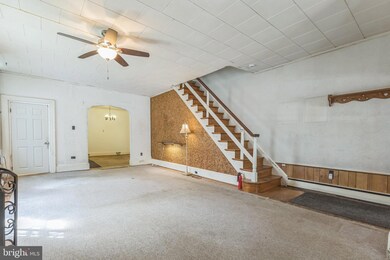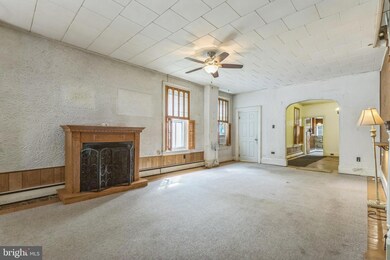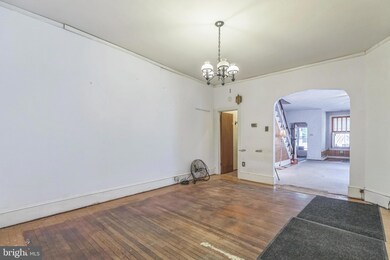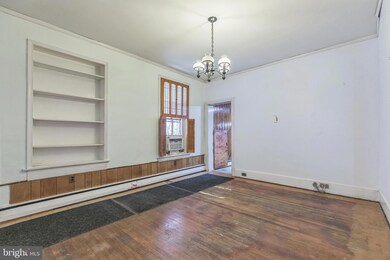
4432 Dexter St Philadelphia, PA 19128
Highlights
- Rooftop Deck
- No HOA
- Patio
- Traditional Architecture
- Porch
- 2-minute walk to Fairview Park
About This Home
As of June 2025Welcome to 4432 Dexter Street! This four bedroom, two bath detached home is located in the Manayunk section of Philadelphia. Enter this 2100 sq ft home through the covered front porch. First floor has a huge living room with plenty of natural light, formal dining room, large eat-in kitchen and a full bath. The second floor has three bedrooms and another full bathroom. The third floor has many possibilities. It could be a 4th bedroom, office/studio or be converted to a master suite. The third floor has an exit to a roof top deck with panoramic views of the town. Exit the kitchen to a fully fenced in backyard with side covered porch; perfect for entertaining. The inside of the property needs some updating but recent sales on the block are over 600k. Off street parking. All of this is across from Fairview Park and within walking distance to Manayunk and just a short drive to Center City.
Last Agent to Sell the Property
McGill Real Esate License #RM420571 Listed on: 10/01/2024
Home Details
Home Type
- Single Family
Est. Annual Taxes
- $6,567
Year Built
- Built in 1900
Lot Details
- 4,104 Sq Ft Lot
- Lot Dimensions are 36.00 x 114.00
- Historic Home
- Property is zoned RSA3
Home Design
- Traditional Architecture
- Concrete Perimeter Foundation
- Masonry
Interior Spaces
- 2,100 Sq Ft Home
- Property has 3 Levels
- Living Room
- Dining Room
- Laundry on main level
- Unfinished Basement
Bedrooms and Bathrooms
- 4 Bedrooms
Parking
- 2 Parking Spaces
- 2 Driveway Spaces
Outdoor Features
- Rooftop Deck
- Patio
- Porch
Utilities
- Hot Water Heating System
- Natural Gas Water Heater
Community Details
- No Home Owners Association
- Manayunk Subdivision
Listing and Financial Details
- Tax Lot 2059
- Assessor Parcel Number 211323600
Ownership History
Purchase Details
Home Financials for this Owner
Home Financials are based on the most recent Mortgage that was taken out on this home.Purchase Details
Home Financials for this Owner
Home Financials are based on the most recent Mortgage that was taken out on this home.Purchase Details
Similar Homes in Philadelphia, PA
Home Values in the Area
Average Home Value in this Area
Purchase History
| Date | Type | Sale Price | Title Company |
|---|---|---|---|
| Special Warranty Deed | $720,000 | None Listed On Document | |
| Special Warranty Deed | $360,000 | None Listed On Document | |
| Special Warranty Deed | $360,000 | None Listed On Document | |
| Deed | $55,000 | -- |
Mortgage History
| Date | Status | Loan Amount | Loan Type |
|---|---|---|---|
| Open | $540,000 | New Conventional | |
| Previous Owner | $445,000 | Construction | |
| Previous Owner | $90,000 | Credit Line Revolving | |
| Previous Owner | $118,000 | New Conventional | |
| Previous Owner | $25,000 | Credit Line Revolving |
Property History
| Date | Event | Price | Change | Sq Ft Price |
|---|---|---|---|---|
| 06/27/2025 06/27/25 | Sold | $720,000 | 0.0% | $343 / Sq Ft |
| 05/26/2025 05/26/25 | Pending | -- | -- | -- |
| 05/20/2025 05/20/25 | For Sale | $720,000 | +100.0% | $343 / Sq Ft |
| 11/11/2024 11/11/24 | Sold | $360,000 | -17.2% | $171 / Sq Ft |
| 10/09/2024 10/09/24 | Pending | -- | -- | -- |
| 10/01/2024 10/01/24 | For Sale | $435,000 | -- | $207 / Sq Ft |
Tax History Compared to Growth
Tax History
| Year | Tax Paid | Tax Assessment Tax Assessment Total Assessment is a certain percentage of the fair market value that is determined by local assessors to be the total taxable value of land and additions on the property. | Land | Improvement |
|---|---|---|---|---|
| 2025 | $6,568 | $371,400 | $74,280 | $297,120 |
| 2024 | $6,568 | $371,400 | $74,280 | $297,120 |
| 2023 | $6,568 | $469,200 | $93,800 | $375,400 |
| 2022 | $2,758 | $424,200 | $93,800 | $330,400 |
| 2021 | $3,388 | $0 | $0 | $0 |
| 2020 | $3,388 | $0 | $0 | $0 |
| 2019 | $3,330 | $0 | $0 | $0 |
| 2018 | $3,014 | $0 | $0 | $0 |
| 2017 | $3,014 | $0 | $0 | $0 |
| 2016 | $2,594 | $0 | $0 | $0 |
| 2015 | $2,483 | $0 | $0 | $0 |
| 2014 | -- | $215,300 | $77,976 | $137,324 |
| 2012 | -- | $25,984 | $10,679 | $15,305 |
Agents Affiliated with this Home
-
Matt McGill

Seller's Agent in 2025
Matt McGill
McGill Real Esate
(215) 779-1866
15 in this area
116 Total Sales
-
William Samson
W
Buyer's Agent in 2025
William Samson
KW Empower
(267) 566-6111
2 in this area
86 Total Sales
Map
Source: Bright MLS
MLS Number: PAPH2404432
APN: 211323600
- 4475 Fleming St
- 4488 Fleming St
- 4403 Dexter St
- 315 Dupont St
- 334 Carson St
- 332 Carson St
- 182 Gay St Unit 301
- 182 Gay St Unit 606
- 348 Dupont St
- 359 Lyceum Ave
- 257 Lyceum Ave
- 307 Krams Ave
- 259 Krams Ave
- 245 Lyceum Ave
- 4557 Manayunk Ave
- 4343 Boone St
- 248 Krams Ave
- 401 Lyceum Ave
- 4321-4323-4337 Tower St
- 217 Grape St
