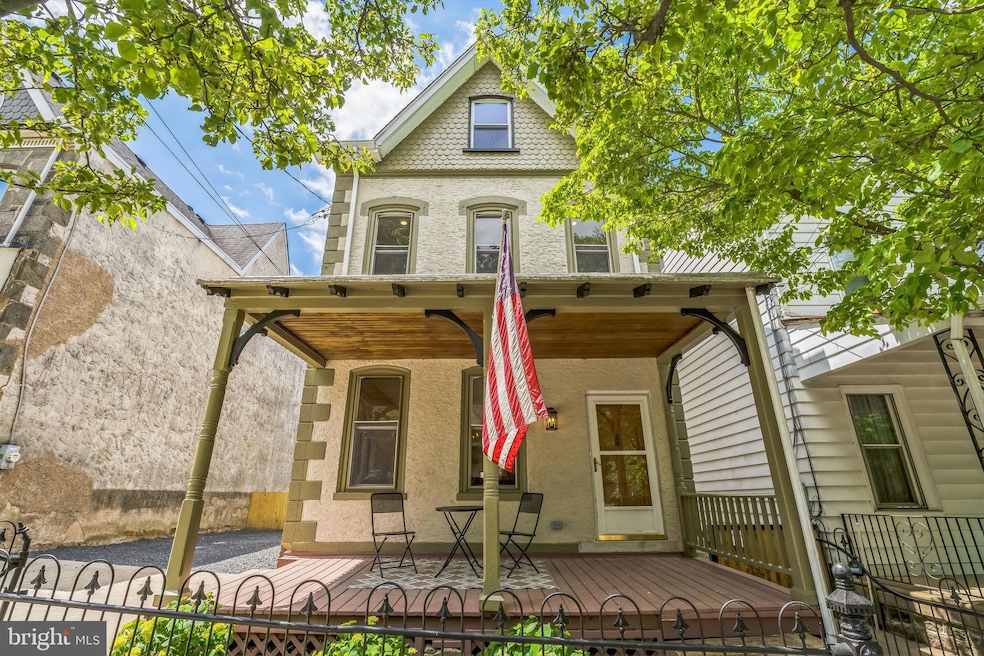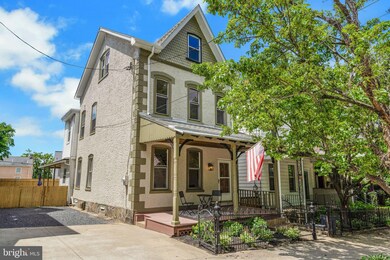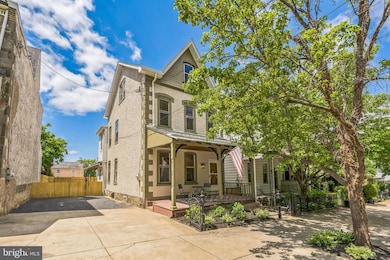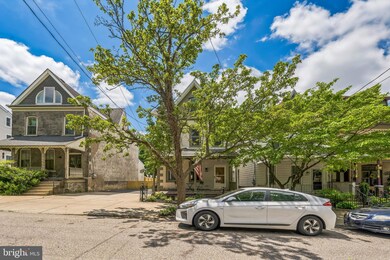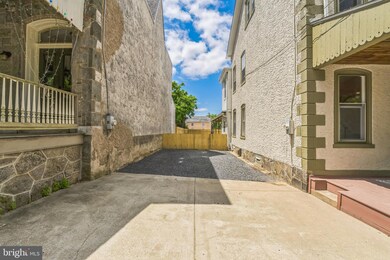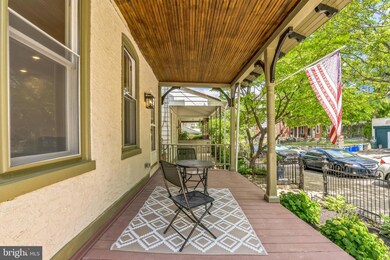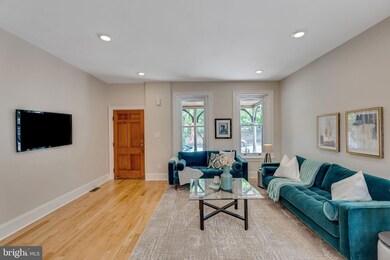
4432 Dexter St Philadelphia, PA 19128
Highlights
- Rooftop Deck
- Open Floorplan
- Victorian Architecture
- Eat-In Gourmet Kitchen
- Wood Flooring
- 2-minute walk to Fairview Park
About This Home
As of June 2025Welcome to 4432 Dexter Street in the Victorian Roxborough Historic District. This four-bedroom home has been tastefully renovated from top to bottom while still maintaining much of the old-world charm that it's meant to have while also offering all of the modern amenities one would desire. Enter by way of the front porch to an open floor plan that has a living room/dining room area, a beautiful wet bar, a custom kitchen with quartz counters, gorgeous cabinets and stainless-steel appliances. Beyond the kitchen is a large pantry, a laundry room and a half bath. The second floor has a beautiful primary suite with a walk -in closet and a stunning bathroom. A second bedroom and a large hall bathroom complete the second floor. The third floor has two additional bedrooms and an exit to a rooftop deck that offers the most amazing views. The rear yard has several sitting areas and is fully fenced giving great privacy. All of this with OFF STREET PARING FOR FOUR CARS! A neighborhood park, Fairview, which is across the street hosts movie nights, community concerts, and countless neighborhood events. Great location as it's just a short walk to a diverse selection of restaurants, breweries, and coffee shops. Main Street in Manayunk is just down the street. Another beautiful restoration by Baker Street Partners. This house is a must see!
Last Agent to Sell the Property
McGill Real Esate License #RM420571 Listed on: 05/20/2025
Home Details
Home Type
- Single Family
Est. Annual Taxes
- $5,198
Year Built
- Built in 1900
Lot Details
- 4,104 Sq Ft Lot
- Lot Dimensions are 36.00 x 114.00
- Property is Fully Fenced
- Property is in excellent condition
- Property is zoned RSA3
Home Design
- Victorian Architecture
- Concrete Perimeter Foundation
- Masonry
Interior Spaces
- 2,100 Sq Ft Home
- Property has 3 Levels
- Open Floorplan
- Wet Bar
- Bar
- Ceiling Fan
- Recessed Lighting
- Combination Dining and Living Room
- Wood Flooring
- Unfinished Basement
Kitchen
- Eat-In Gourmet Kitchen
- Self-Cleaning Oven
- Built-In Range
- Built-In Microwave
- Dishwasher
- Kitchen Island
- Upgraded Countertops
- Disposal
Bedrooms and Bathrooms
- 4 Bedrooms
- En-Suite Primary Bedroom
- En-Suite Bathroom
- Walk-In Closet
- Bathtub with Shower
- Walk-in Shower
Laundry
- Laundry Room
- Laundry on main level
Parking
- 4 Parking Spaces
- 4 Driveway Spaces
Outdoor Features
- Rooftop Deck
- Patio
- Breezeway
- Porch
Utilities
- Forced Air Zoned Cooling and Heating System
- Hot Water Heating System
- Natural Gas Water Heater
Community Details
- No Home Owners Association
- Roxborough Subdivision
Listing and Financial Details
- Tax Lot 2059
- Assessor Parcel Number 211323600
Ownership History
Purchase Details
Home Financials for this Owner
Home Financials are based on the most recent Mortgage that was taken out on this home.Purchase Details
Home Financials for this Owner
Home Financials are based on the most recent Mortgage that was taken out on this home.Purchase Details
Similar Homes in the area
Home Values in the Area
Average Home Value in this Area
Purchase History
| Date | Type | Sale Price | Title Company |
|---|---|---|---|
| Special Warranty Deed | $720,000 | None Listed On Document | |
| Special Warranty Deed | $360,000 | None Listed On Document | |
| Special Warranty Deed | $360,000 | None Listed On Document | |
| Deed | $55,000 | -- |
Mortgage History
| Date | Status | Loan Amount | Loan Type |
|---|---|---|---|
| Open | $540,000 | New Conventional | |
| Previous Owner | $445,000 | Construction | |
| Previous Owner | $90,000 | Credit Line Revolving | |
| Previous Owner | $118,000 | New Conventional | |
| Previous Owner | $25,000 | Credit Line Revolving |
Property History
| Date | Event | Price | Change | Sq Ft Price |
|---|---|---|---|---|
| 06/27/2025 06/27/25 | Sold | $720,000 | 0.0% | $343 / Sq Ft |
| 05/26/2025 05/26/25 | Pending | -- | -- | -- |
| 05/20/2025 05/20/25 | For Sale | $720,000 | +100.0% | $343 / Sq Ft |
| 11/11/2024 11/11/24 | Sold | $360,000 | -17.2% | $171 / Sq Ft |
| 10/09/2024 10/09/24 | Pending | -- | -- | -- |
| 10/01/2024 10/01/24 | For Sale | $435,000 | -- | $207 / Sq Ft |
Tax History Compared to Growth
Tax History
| Year | Tax Paid | Tax Assessment Tax Assessment Total Assessment is a certain percentage of the fair market value that is determined by local assessors to be the total taxable value of land and additions on the property. | Land | Improvement |
|---|---|---|---|---|
| 2025 | $6,568 | $371,400 | $74,280 | $297,120 |
| 2024 | $6,568 | $371,400 | $74,280 | $297,120 |
| 2023 | $6,568 | $469,200 | $93,800 | $375,400 |
| 2022 | $2,758 | $424,200 | $93,800 | $330,400 |
| 2021 | $3,388 | $0 | $0 | $0 |
| 2020 | $3,388 | $0 | $0 | $0 |
| 2019 | $3,330 | $0 | $0 | $0 |
| 2018 | $3,014 | $0 | $0 | $0 |
| 2017 | $3,014 | $0 | $0 | $0 |
| 2016 | $2,594 | $0 | $0 | $0 |
| 2015 | $2,483 | $0 | $0 | $0 |
| 2014 | -- | $215,300 | $77,976 | $137,324 |
| 2012 | -- | $25,984 | $10,679 | $15,305 |
Agents Affiliated with this Home
-
Matt McGill

Seller's Agent in 2025
Matt McGill
McGill Real Esate
(215) 779-1866
15 in this area
116 Total Sales
-
William Samson
W
Buyer's Agent in 2025
William Samson
KW Empower
(267) 566-6111
2 in this area
85 Total Sales
Map
Source: Bright MLS
MLS Number: PAPH2484938
APN: 211323600
- 4475 Fleming St
- 4403 Dexter St
- 4488 Fleming St
- 182 Gay St Unit 507
- 182 Gay St Unit 301
- 182 Gay St Unit 606
- 332 Carson St
- 315 Dupont St
- 359 Lyceum Ave
- 4368 Manayunk Ave
- 375 Green Ln
- 257 Lyceum Ave
- 245 Lyceum Ave
- 348 Dupont St
- 4343 Boone St
- 307 Krams Ave
- 259 Krams Ave
- 4557 Manayunk Ave
- 4321-4323-4337 Tower St
- 217 Grape St
