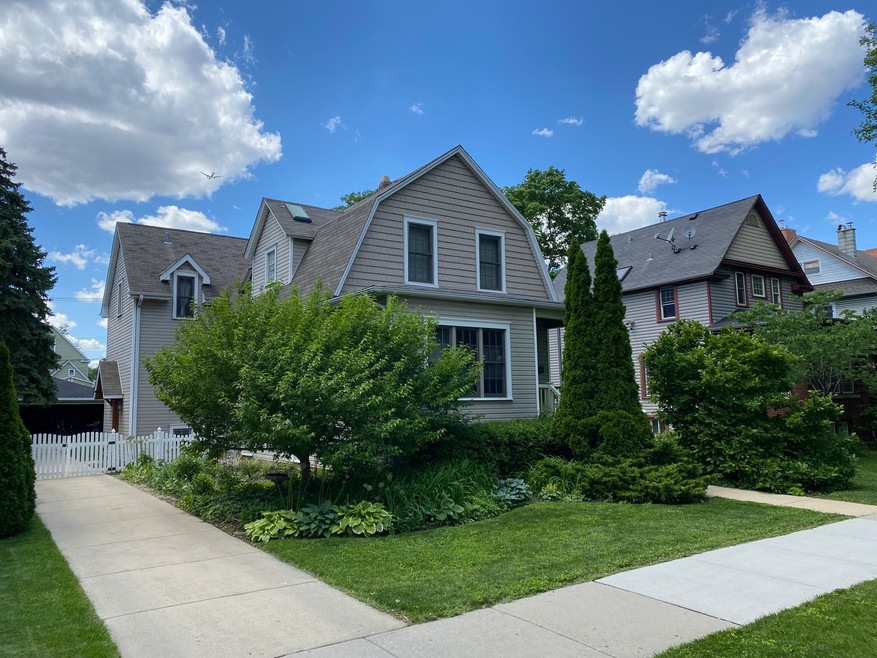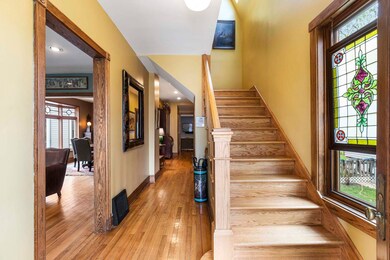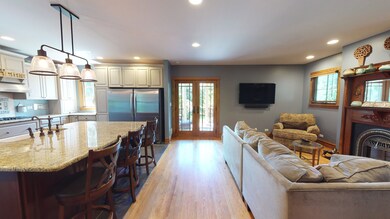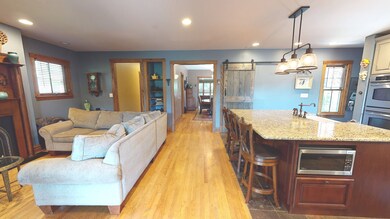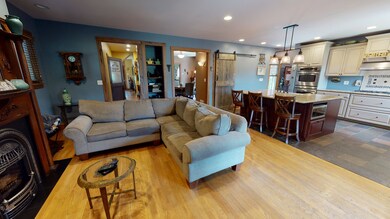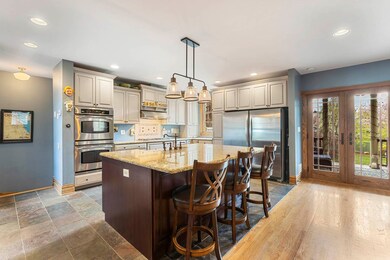
4432 N Lowell Ave Chicago, IL 60630
Mayfair NeighborhoodEstimated Value: $750,000 - $869,000
Highlights
- 0.17 Acre Lot
- Fireplace in Primary Bedroom
- Property is near a park
- Colonial Architecture
- Deck
- Wood Flooring
About This Home
As of October 2022Click the virtual tour link for an immersive 3D walk through of this tastefully expanded Dutch Colonial in the heart of desirable Mayfair. This house will set your heart a flutter. In 2005 the addition was seamlessly attached to the original house. In the 1st floor of the addition is the kitchen and family room while the 2nd floor has the enormous primary bedroom, with dramatic vaulted ceilings, and bathroom (see floorplan photos). The kitchen and family room space is roughly 20 feet by 30 feet and affords the owners the ultimate function in everyday living as well as entertaining family and friends. Beautiful oak wood flooring, wood trim and solid 6 panel doors throughout most of the house marry the original home with the addition. 1st floor also consists of a half bathroom in the hallway past the foyer, a formal living room and separate dining room. Huge primary suite with massive walk in closet, separate shower and large, whirlpool tub in bathroom with timeless/neutral finishes. 2 vintage fireplaces were installed in the addition to add character and maintain the charm of the original home. The fireplace in the primary bedroom has gorgeous tiles imported from England while the fireplace in the family room has amazing character and color. The 2nd floor also contains the ample size 2nd and 3rd bedrooms, an updated, full hallway bathroom and an office nook with side by side laundry in the closet off the nook. New roof, siding, windows and exterior doors were done in 2005 with new dual zoned furnaces and central ac as well. Brand new 75 gallon water heater, one new furnace and both a/c units updated since 2005. Heated floors in the kitchen under the slate flooring. Full, unfinished basement under the original house AND the addition leaves the new owners with amazing expansion potential. 3 separate outdoor spaces with a small front porch, a large covered deck in the rear off the family room and a paver patio in the yard to enjoy the perennials. All of this on a double wide and extra deep, 50' x 150', 7500 square foot lot with a long side drive (no alley to deal with!) and detached 2 car garage in walking distance to the Irish American Heritage Center, Mayfair Park, St. Edward School, Old Irving Brewing Co, XSport, CTA Blue line and Metra stations and easy access to Interstates 90 and 94.
Last Agent to Sell the Property
Benjamin Tregoning
Redfin Corporation License #475118019 Listed on: 07/19/2022

Home Details
Home Type
- Single Family
Est. Annual Taxes
- $9,731
Year Built
- Built in 1910 | Remodeled in 2005
Lot Details
- 7,501
Parking
- 2 Car Detached Garage
- Garage Door Opener
- Driveway
- Parking Included in Price
Home Design
- Colonial Architecture
- Asphalt Roof
- Vinyl Siding
- Concrete Perimeter Foundation
Interior Spaces
- 2,582 Sq Ft Home
- 2-Story Property
- Wood Burning Fireplace
- Entrance Foyer
- Family Room with Fireplace
- 2 Fireplaces
- Living Room
- Formal Dining Room
- Lower Floor Utility Room
- Storage Room
- Wood Flooring
- Unfinished Basement
- Basement Fills Entire Space Under The House
Kitchen
- Range
- Dishwasher
- Disposal
Bedrooms and Bathrooms
- 3 Bedrooms
- 3 Potential Bedrooms
- Fireplace in Primary Bedroom
- Walk-In Closet
- Primary Bathroom is a Full Bathroom
Laundry
- Laundry Room
- Laundry in multiple locations
- Dryer
- Washer
Outdoor Features
- Deck
- Brick Porch or Patio
Schools
- Belding Elementary School
- Schurz High School
Utilities
- Forced Air Zoned Heating and Cooling System
- Heating System Uses Natural Gas
- Lake Michigan Water
Additional Features
- 7,501 Sq Ft Lot
- Property is near a park
Community Details
- Mayfair Subdivision
Listing and Financial Details
- Homeowner Tax Exemptions
Ownership History
Purchase Details
Home Financials for this Owner
Home Financials are based on the most recent Mortgage that was taken out on this home.Purchase Details
Home Financials for this Owner
Home Financials are based on the most recent Mortgage that was taken out on this home.Similar Homes in the area
Home Values in the Area
Average Home Value in this Area
Purchase History
| Date | Buyer | Sale Price | Title Company |
|---|---|---|---|
| Liput Keith A | $732,000 | Chicago Title | |
| Passmore William L | $200,000 | -- |
Mortgage History
| Date | Status | Borrower | Loan Amount |
|---|---|---|---|
| Previous Owner | Liput Keith A | $5,856,000 | |
| Previous Owner | Passmore William L | $308,351 | |
| Previous Owner | Passmore William L | $132,000 | |
| Previous Owner | Passmore William L | $316,741 | |
| Previous Owner | Passmore William L | $336,054 | |
| Previous Owner | Passmore William L | $111,000 | |
| Previous Owner | Passmore William L | $352,650 | |
| Previous Owner | Passmore William L | $359,650 | |
| Previous Owner | Passmore William L | $250,000 | |
| Previous Owner | Passmore William L | $176,000 | |
| Previous Owner | Passmore William L | $111,000 | |
| Previous Owner | Passmore William L | $181,900 | |
| Previous Owner | Passmore William L | $183,500 | |
| Previous Owner | Passmore William L | $190,000 |
Property History
| Date | Event | Price | Change | Sq Ft Price |
|---|---|---|---|---|
| 10/28/2022 10/28/22 | Sold | $732,000 | -2.4% | $284 / Sq Ft |
| 08/13/2022 08/13/22 | Pending | -- | -- | -- |
| 07/29/2022 07/29/22 | Price Changed | $749,900 | -3.2% | $290 / Sq Ft |
| 07/19/2022 07/19/22 | For Sale | $774,900 | -- | $300 / Sq Ft |
Tax History Compared to Growth
Tax History
| Year | Tax Paid | Tax Assessment Tax Assessment Total Assessment is a certain percentage of the fair market value that is determined by local assessors to be the total taxable value of land and additions on the property. | Land | Improvement |
|---|---|---|---|---|
| 2024 | $9,790 | $78,000 | $26,250 | $51,750 |
| 2023 | $9,790 | $50,822 | $21,000 | $29,822 |
| 2022 | $9,790 | $50,822 | $21,000 | $29,822 |
| 2021 | $9,587 | $50,822 | $21,000 | $29,822 |
| 2020 | $9,731 | $46,609 | $10,125 | $36,484 |
| 2019 | $9,754 | $51,788 | $10,125 | $41,663 |
| 2018 | $9,588 | $51,788 | $10,125 | $41,663 |
| 2017 | $8,503 | $42,721 | $9,000 | $33,721 |
| 2016 | $8,088 | $42,721 | $9,000 | $33,721 |
| 2015 | $7,378 | $42,721 | $9,000 | $33,721 |
| 2014 | $7,001 | $40,138 | $8,250 | $31,888 |
| 2013 | $6,852 | $40,138 | $8,250 | $31,888 |
Agents Affiliated with this Home
-

Seller's Agent in 2022
Benjamin Tregoning
Redfin Corporation
(773) 418-1232
-
Connie Engel

Buyer's Agent in 2022
Connie Engel
@ Properties
(773) 251-3837
5 in this area
164 Total Sales
Map
Source: Midwest Real Estate Data (MRED)
MLS Number: 11468632
APN: 13-15-132-018-0000
- 4416 N Kostner Ave Unit 2B
- 4356 N Kostner Ave
- 4301 W Montrose Ave
- 4415 N Kenneth Ave
- 4322 N Kildare Ave
- 4504 N Keokuk Ave
- 4421 N Kilbourn Ave
- 4616 N Kostner Ave
- 4232 N Tripp Ave
- 4256 N Keeler Ave
- 4342 N Kedvale Ave Unit 3A
- 4025 W Montrose Ave
- 4615 N Kasson Ave
- 4704 N Kasson Ave Unit 3
- 4516 W Berteau Ave
- 4101 W Montrose Ave
- 4720 N Kenneth Ave
- 4387 N Elston Ave
- 4208 N Kedvale Ave
- 4132 N Keeler Ave
- 4432 N Lowell Ave
- 4436 N Lowell Ave
- 4426 N Lowell Ave
- 4422 N Lowell Ave
- 4422 N Lowell Ave Unit 2
- 4442 N Lowell Ave
- 4416 N Lowell Ave
- 4446 N Lowell Ave
- 4446 N Lowell Ave Unit G
- 4431 N Kostner Ave
- 4427 N Kostner Ave
- 4437 N Kostner Ave
- 4423 N Kostner Ave
- 4437 N Lowell Ave
- 4437 N Lowell Ave
- 4435 N Lowell Ave Unit 2
- 4435 N Lowell Ave
- 4419 N Kostner Ave
- 4417 N Kostner Ave
- 4417 N Kostner Ave
