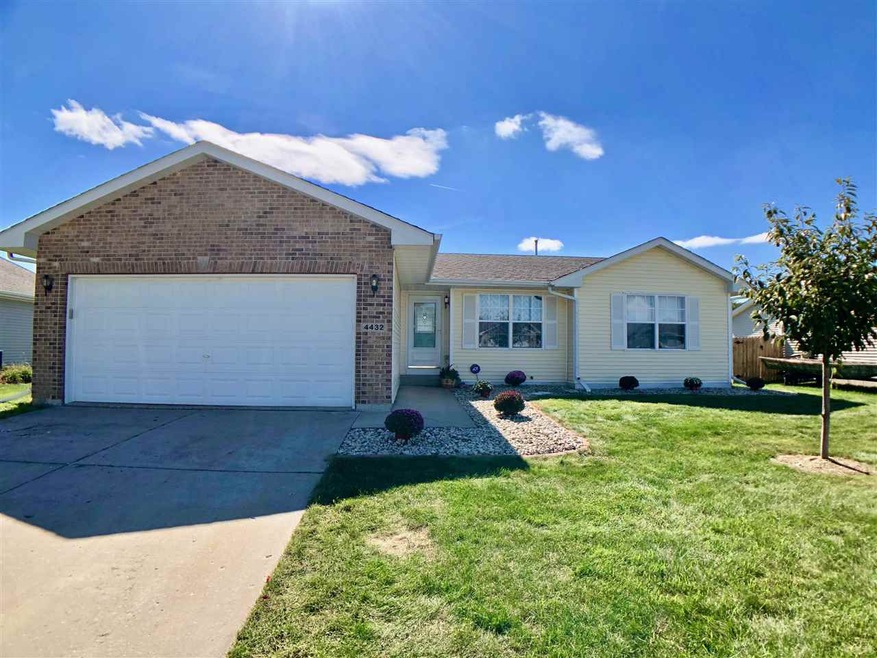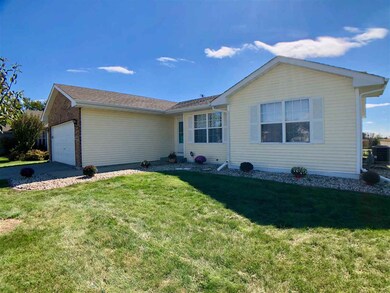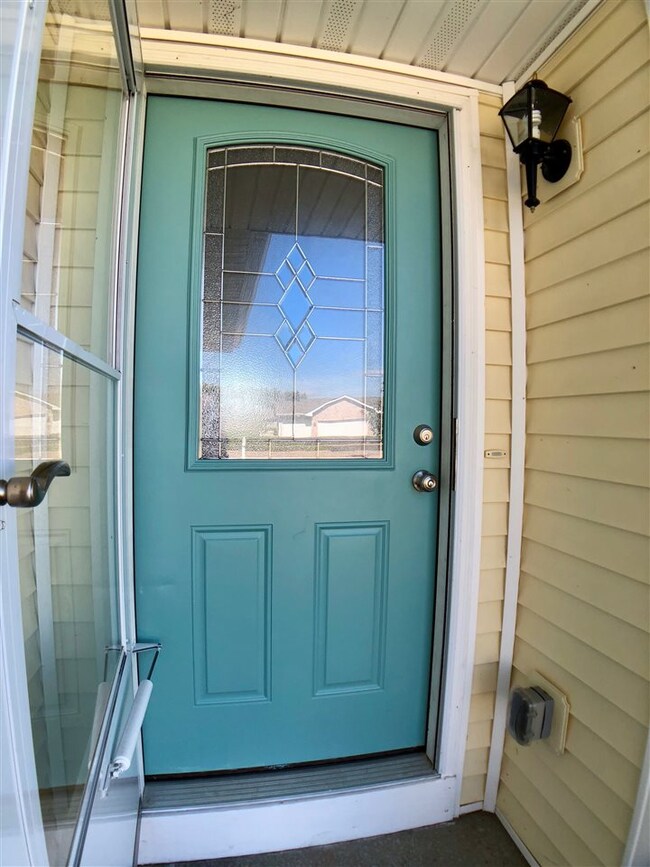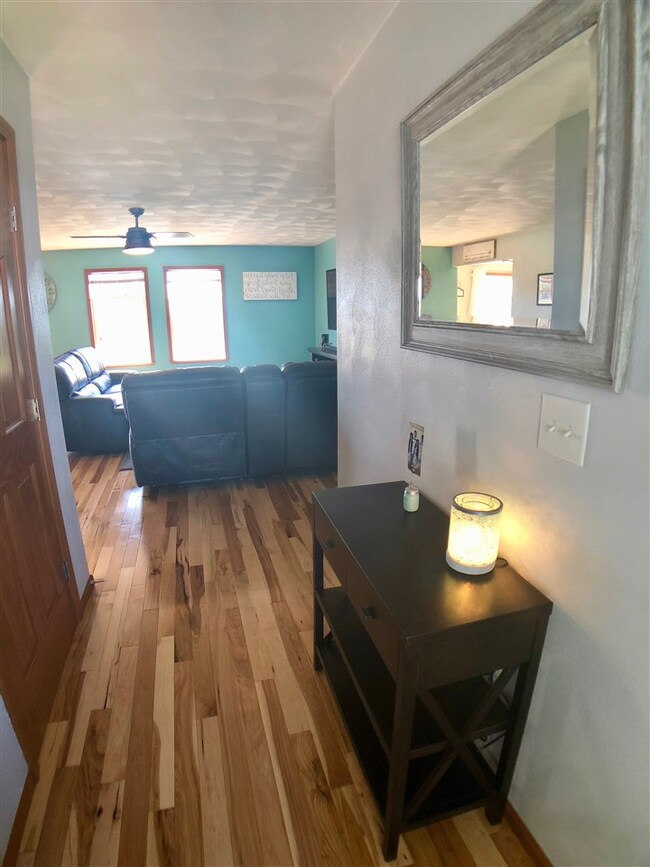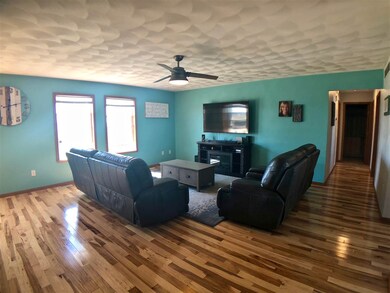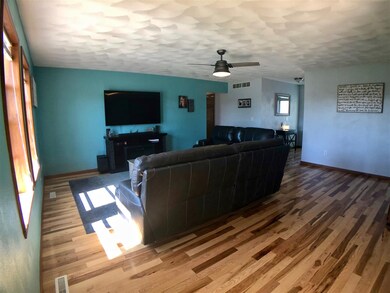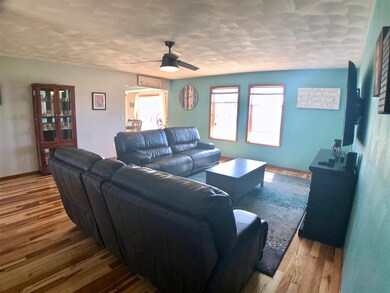
4432 Sandhill Dr Janesville, WI 53546
Highlights
- Open Floorplan
- Ranch Style House
- 2 Car Attached Garage
- Deck
- Wood Flooring
- Bathtub
About This Home
As of December 2020Located in desirable Milton School district and close to being "in the country”, this 3 bedroom, 2 bath ranch received a major makeover in 2017. Beautiful new hickory hardwood flooring throughout the spacious main living area. Maple cabinets in the kitchen along with quartz countertops, tiled backsplash, and Samsung stainless appliances. Tastefully decorated in pleasant colors throughout. Big closets. Six panel doors. Large unfinished LL. Composite deck in back with great view over the cornfields. All this situated on the largest lot on the street (200 feet deep!)
Last Agent to Sell the Property
Century 21 Affiliated License #72937-94 Listed on: 09/24/2018

Home Details
Home Type
- Single Family
Est. Annual Taxes
- $4,448
Year Built
- Built in 2007
Lot Details
- 0.39 Acre Lot
- Lot Dimensions are 84x201
- Level Lot
- Property is zoned R1
Home Design
- Ranch Style House
- Brick Exterior Construction
- Vinyl Siding
- Stone Exterior Construction
Interior Spaces
- 1,402 Sq Ft Home
- Open Floorplan
- Wood Flooring
- Basement Fills Entire Space Under The House
- Home Security System
- Laundry on main level
Kitchen
- Oven or Range
- Microwave
- Freezer
- Dishwasher
- Disposal
Bedrooms and Bathrooms
- 3 Bedrooms
- Walk-In Closet
- 2 Full Bathrooms
- Bathtub and Shower Combination in Primary Bathroom
- Bathtub
Parking
- 2 Car Attached Garage
- Driveway Level
Accessible Home Design
- Accessible Full Bathroom
- Accessible Bedroom
- Low Pile Carpeting
Outdoor Features
- Deck
Schools
- Call School District Elementary School
- Milton Middle School
- Milton High School
Utilities
- Forced Air Cooling System
- Water Softener Leased
- Cable TV Available
Community Details
- Built by Maplecrest
- Emerald Estates Subdivision
Ownership History
Purchase Details
Home Financials for this Owner
Home Financials are based on the most recent Mortgage that was taken out on this home.Purchase Details
Home Financials for this Owner
Home Financials are based on the most recent Mortgage that was taken out on this home.Purchase Details
Home Financials for this Owner
Home Financials are based on the most recent Mortgage that was taken out on this home.Purchase Details
Home Financials for this Owner
Home Financials are based on the most recent Mortgage that was taken out on this home.Purchase Details
Home Financials for this Owner
Home Financials are based on the most recent Mortgage that was taken out on this home.Purchase Details
Home Financials for this Owner
Home Financials are based on the most recent Mortgage that was taken out on this home.Similar Homes in Janesville, WI
Home Values in the Area
Average Home Value in this Area
Purchase History
| Date | Type | Sale Price | Title Company |
|---|---|---|---|
| Warranty Deed | $260,000 | Knight Barry Title | |
| Warranty Deed | $215,000 | None Available | |
| Quit Claim Deed | -- | -- | |
| Warranty Deed | $152,000 | None Available | |
| Warranty Deed | $148,900 | None Available | |
| Warranty Deed | -- | None Available |
Mortgage History
| Date | Status | Loan Amount | Loan Type |
|---|---|---|---|
| Open | $247,000 | New Conventional | |
| Previous Owner | $185,100 | New Conventional | |
| Previous Owner | $25,000 | New Conventional | |
| Previous Owner | $204,000 | New Conventional | |
| Previous Owner | $71,500 | New Conventional | |
| Previous Owner | $55,000 | New Conventional | |
| Previous Owner | $139,233 | FHA | |
| Previous Owner | $150,000 | FHA | |
| Previous Owner | $141,360 | New Conventional |
Property History
| Date | Event | Price | Change | Sq Ft Price |
|---|---|---|---|---|
| 07/02/2023 07/02/23 | Off Market | $319,900 | -- | -- |
| 05/19/2023 05/19/23 | For Sale | $319,900 | +23.0% | $228 / Sq Ft |
| 12/18/2020 12/18/20 | Sold | $260,000 | +4.0% | $185 / Sq Ft |
| 10/28/2020 10/28/20 | For Sale | $250,000 | +16.3% | $178 / Sq Ft |
| 11/30/2018 11/30/18 | Sold | $215,000 | 0.0% | $153 / Sq Ft |
| 10/02/2018 10/02/18 | Pending | -- | -- | -- |
| 09/28/2018 09/28/18 | Price Changed | $214,900 | -4.4% | $153 / Sq Ft |
| 09/24/2018 09/24/18 | For Sale | $224,900 | -- | $160 / Sq Ft |
Tax History Compared to Growth
Tax History
| Year | Tax Paid | Tax Assessment Tax Assessment Total Assessment is a certain percentage of the fair market value that is determined by local assessors to be the total taxable value of land and additions on the property. | Land | Improvement |
|---|---|---|---|---|
| 2024 | $5,012 | $315,000 | $34,900 | $280,100 |
| 2023 | $4,874 | $288,000 | $34,900 | $253,100 |
| 2022 | $4,938 | $209,300 | $34,900 | $174,400 |
| 2021 | $4,681 | $209,300 | $34,900 | $174,400 |
| 2020 | $4,555 | $200,000 | $34,900 | $165,100 |
| 2019 | $4,392 | $200,000 | $34,900 | $165,100 |
| 2018 | $3,359 | $136,900 | $36,000 | $100,900 |
| 2017 | $4,448 | $136,900 | $36,000 | $100,900 |
| 2016 | $3,435 | $136,900 | $36,000 | $100,900 |
| 2015 | $3,031 | $136,900 | $36,000 | $100,900 |
| 2014 | $3,237 | $136,900 | $36,000 | $100,900 |
| 2013 | $3,237 | $136,900 | $36,000 | $100,900 |
Agents Affiliated with this Home
-
J
Seller's Agent in 2023
Jennifer Smith
EXP Realty, LLC~MKE
-
M
Buyer's Agent in 2023
MetroMLS NON
NON MLS
-
Chris Ubert

Seller's Agent in 2020
Chris Ubert
RE/MAX
(608) 837-6885
162 Total Sales
-
Kerri Walker

Seller's Agent in 2018
Kerri Walker
Century 21 Affiliated
(608) 201-3430
152 Total Sales
-
Jane Lee

Buyer's Agent in 2018
Jane Lee
EXP Realty, LLC
(608) 558-1840
99 Total Sales
Map
Source: South Central Wisconsin Multiple Listing Service
MLS Number: 1842128
APN: 021-6300183
- 2608 Cross Prairie Dr
- 3120 Emerald Dr
- 3127 Mccann Dr
- 4017 Sandhill Dr
- 4303 Dublin Dr
- 4416 Scottys Dr
- 2306 Stonefield Ln
- 4034 Randolph Rd
- 2214 Savanna Dr
- 4007 Dorchester Dr
- 3056 N Wright Rd
- 4025 Mackinac Dr
- 5451 N Wright Rd
- 1401 Sienna Crossing Unit 1401
- 4210 E Kingsford Dr
- 3811 Avery Ln
- 4303 E Milwaukee St Unit B
- 3753 Bluewing Place
- 3813 Avery Ln
- 3831 Avery Ln
