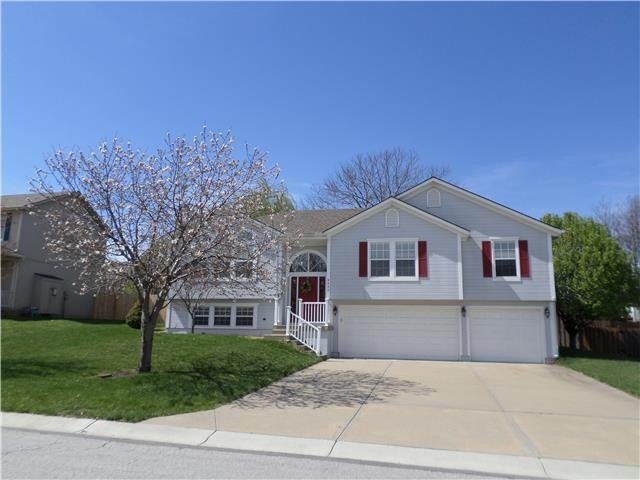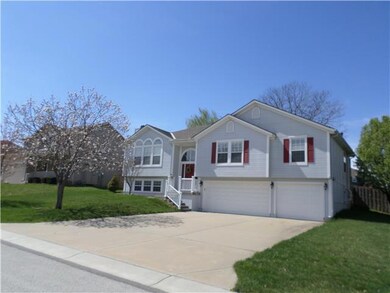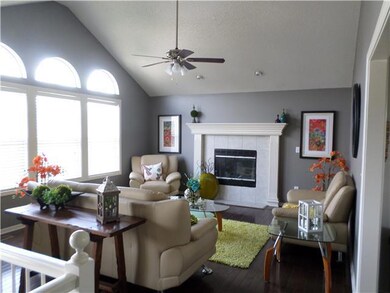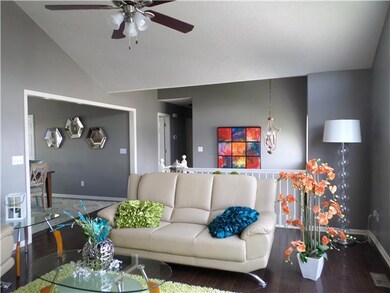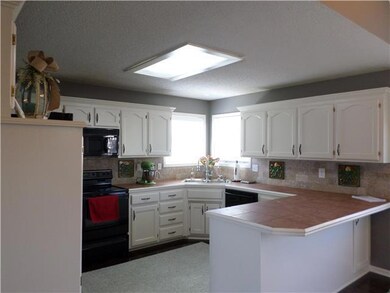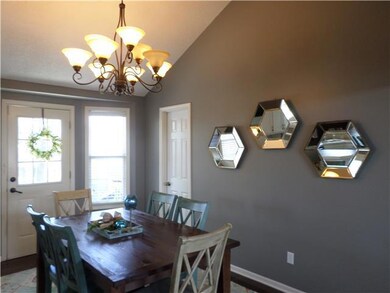
4432 SW Rivulet Dr Lees Summit, MO 64082
Lee's Summit NeighborhoodHighlights
- Deck
- Recreation Room
- Traditional Architecture
- Summit Pointe Elementary School Rated A
- Vaulted Ceiling
- Wood Flooring
About This Home
As of August 2022Awesome Updated Split entry with 3 car garage. Gorgeous Kitchen features painted cabinets, tile countertops & hardwood flooring. Spacious Master bedroom with whirlpool tub & two closets. Main level laundry room. Finished lower level with family room, exercise/office area & 1/2 bath Outside enjoy treed fenced yard and newer deck.
Last Agent to Sell the Property
Realty Executives License #1999112006 Listed on: 03/28/2016

Home Details
Home Type
- Single Family
Est. Annual Taxes
- $3,245
Year Built
- Built in 2001
Lot Details
- Cul-De-Sac
- Privacy Fence
- Wood Fence
- Many Trees
HOA Fees
- $33 Monthly HOA Fees
Parking
- 3 Car Attached Garage
- Inside Entrance
- Front Facing Garage
Home Design
- Traditional Architecture
- Split Level Home
- Frame Construction
- Composition Roof
- Lap Siding
Interior Spaces
- Wet Bar: Ceramic Tiles, Ceiling Fan(s), Shades/Blinds, Shower Over Tub, Carpet, Double Vanity, Shower Only, Whirlpool Tub, Cathedral/Vaulted Ceiling, Walk-In Closet(s), Fireplace, Hardwood, Pantry
- Built-In Features: Ceramic Tiles, Ceiling Fan(s), Shades/Blinds, Shower Over Tub, Carpet, Double Vanity, Shower Only, Whirlpool Tub, Cathedral/Vaulted Ceiling, Walk-In Closet(s), Fireplace, Hardwood, Pantry
- Vaulted Ceiling
- Ceiling Fan: Ceramic Tiles, Ceiling Fan(s), Shades/Blinds, Shower Over Tub, Carpet, Double Vanity, Shower Only, Whirlpool Tub, Cathedral/Vaulted Ceiling, Walk-In Closet(s), Fireplace, Hardwood, Pantry
- Skylights
- Fireplace With Gas Starter
- Shades
- Plantation Shutters
- Drapes & Rods
- Great Room with Fireplace
- Family Room
- Combination Kitchen and Dining Room
- Recreation Room
- Finished Basement
- Natural lighting in basement
- Laundry Room
Kitchen
- Breakfast Area or Nook
- Granite Countertops
- Laminate Countertops
Flooring
- Wood
- Wall to Wall Carpet
- Linoleum
- Laminate
- Stone
- Ceramic Tile
- Luxury Vinyl Plank Tile
- Luxury Vinyl Tile
Bedrooms and Bathrooms
- 3 Bedrooms
- Primary Bedroom on Main
- Cedar Closet: Ceramic Tiles, Ceiling Fan(s), Shades/Blinds, Shower Over Tub, Carpet, Double Vanity, Shower Only, Whirlpool Tub, Cathedral/Vaulted Ceiling, Walk-In Closet(s), Fireplace, Hardwood, Pantry
- Walk-In Closet: Ceramic Tiles, Ceiling Fan(s), Shades/Blinds, Shower Over Tub, Carpet, Double Vanity, Shower Only, Whirlpool Tub, Cathedral/Vaulted Ceiling, Walk-In Closet(s), Fireplace, Hardwood, Pantry
- Double Vanity
- Whirlpool Bathtub
- Bathtub with Shower
Outdoor Features
- Deck
- Enclosed patio or porch
- Playground
Schools
- Summit Pointe Elementary School
- Lee's Summit West High School
Utilities
- Forced Air Heating and Cooling System
Listing and Financial Details
- Assessor Parcel Number 69-740-11-20-00-0-00-000
Community Details
Overview
- Association fees include curbside recycling, trash pick up
- Stoney Creek Estates Subdivision
Recreation
- Community Pool
Ownership History
Purchase Details
Home Financials for this Owner
Home Financials are based on the most recent Mortgage that was taken out on this home.Purchase Details
Home Financials for this Owner
Home Financials are based on the most recent Mortgage that was taken out on this home.Purchase Details
Home Financials for this Owner
Home Financials are based on the most recent Mortgage that was taken out on this home.Purchase Details
Home Financials for this Owner
Home Financials are based on the most recent Mortgage that was taken out on this home.Purchase Details
Home Financials for this Owner
Home Financials are based on the most recent Mortgage that was taken out on this home.Purchase Details
Home Financials for this Owner
Home Financials are based on the most recent Mortgage that was taken out on this home.Purchase Details
Purchase Details
Home Financials for this Owner
Home Financials are based on the most recent Mortgage that was taken out on this home.Purchase Details
Purchase Details
Similar Homes in the area
Home Values in the Area
Average Home Value in this Area
Purchase History
| Date | Type | Sale Price | Title Company |
|---|---|---|---|
| Warranty Deed | -- | Continental Title | |
| Warranty Deed | -- | Continental Title Co | |
| Warranty Deed | -- | None Available | |
| Warranty Deed | -- | None Available | |
| Warranty Deed | -- | Kansas City Title Inc | |
| Special Warranty Deed | -- | Chicago | |
| Trustee Deed | $165,750 | Continental Title Company | |
| Corporate Deed | -- | Coffelt Land Title Inc | |
| Quit Claim Deed | -- | Coffelt Land Title Inc | |
| Corporate Deed | -- | Coffelt Land Title |
Mortgage History
| Date | Status | Loan Amount | Loan Type |
|---|---|---|---|
| Open | $333,841 | New Conventional | |
| Closed | $333,841 | No Value Available | |
| Previous Owner | $260,000 | New Conventional | |
| Previous Owner | $214,000 | New Conventional | |
| Previous Owner | $216,000 | VA | |
| Previous Owner | $178,182 | FHA | |
| Previous Owner | $179,685 | FHA | |
| Previous Owner | $37,950 | Unknown | |
| Previous Owner | $145,303 | FHA | |
| Previous Owner | $163,706 | Purchase Money Mortgage | |
| Previous Owner | $176,400 | Purchase Money Mortgage |
Property History
| Date | Event | Price | Change | Sq Ft Price |
|---|---|---|---|---|
| 08/30/2022 08/30/22 | Sold | -- | -- | -- |
| 08/01/2022 08/01/22 | Pending | -- | -- | -- |
| 08/01/2022 08/01/22 | For Sale | $337,500 | 0.0% | $166 / Sq Ft |
| 07/26/2022 07/26/22 | For Sale | $337,500 | +14.4% | $166 / Sq Ft |
| 07/19/2021 07/19/21 | Sold | -- | -- | -- |
| 06/12/2021 06/12/21 | Pending | -- | -- | -- |
| 05/05/2021 05/05/21 | For Sale | $295,000 | +10.3% | $152 / Sq Ft |
| 07/16/2019 07/16/19 | Sold | -- | -- | -- |
| 06/19/2019 06/19/19 | For Sale | $267,500 | 0.0% | $138 / Sq Ft |
| 06/08/2019 06/08/19 | Pending | -- | -- | -- |
| 06/06/2019 06/06/19 | For Sale | $267,500 | +22.1% | $138 / Sq Ft |
| 05/10/2016 05/10/16 | Sold | -- | -- | -- |
| 04/03/2016 04/03/16 | Pending | -- | -- | -- |
| 03/29/2016 03/29/16 | For Sale | $219,000 | +12.3% | -- |
| 04/11/2014 04/11/14 | Sold | -- | -- | -- |
| 03/13/2014 03/13/14 | Pending | -- | -- | -- |
| 08/07/2013 08/07/13 | For Sale | $195,000 | -- | -- |
Tax History Compared to Growth
Tax History
| Year | Tax Paid | Tax Assessment Tax Assessment Total Assessment is a certain percentage of the fair market value that is determined by local assessors to be the total taxable value of land and additions on the property. | Land | Improvement |
|---|---|---|---|---|
| 2024 | $4,079 | $56,907 | $11,037 | $45,870 |
| 2023 | $4,079 | $56,907 | $11,221 | $45,686 |
| 2022 | $3,758 | $46,550 | $5,517 | $41,033 |
| 2021 | $3,836 | $46,550 | $5,517 | $41,033 |
| 2020 | $3,686 | $44,297 | $5,517 | $38,780 |
| 2019 | $3,585 | $44,297 | $5,517 | $38,780 |
| 2018 | $3,362 | $38,553 | $4,802 | $33,751 |
| 2017 | $3,362 | $38,553 | $4,802 | $33,751 |
| 2016 | $3,254 | $36,936 | $6,251 | $30,685 |
| 2014 | $3,414 | $37,985 | $5,838 | $32,147 |
Agents Affiliated with this Home
-
Kaleb Drinkgern

Seller's Agent in 2022
Kaleb Drinkgern
ReeceNichols - Lees Summit
(816) 533-3738
56 in this area
160 Total Sales
-
Amanda Pfeifer
A
Seller Co-Listing Agent in 2022
Amanda Pfeifer
ReeceNichols - Lees Summit
(816) 524-7272
40 in this area
102 Total Sales
-
Beverly Moore
B
Buyer's Agent in 2022
Beverly Moore
ReeceNichols - Eastland
(816) 392-2710
1 in this area
17 Total Sales
-
Kristi Soligo Fleshman

Seller's Agent in 2021
Kristi Soligo Fleshman
RE/MAX Revolution Liberty
(816) 407-5200
3 in this area
349 Total Sales
-
Sarah Collins

Buyer's Agent in 2021
Sarah Collins
RE/MAX Heritage
(816) 810-1061
16 in this area
85 Total Sales
-
Tammy Duncan

Seller's Agent in 2019
Tammy Duncan
ReeceNichols - Lees Summit
(660) 537-3466
25 in this area
126 Total Sales
Map
Source: Heartland MLS
MLS Number: 1982876
APN: 69-740-11-20-00-0-00-000
- 1925 SW Merryman Dr
- 4512 SW Berkshire Dr
- 905 SW Georgetown Dr
- 920 SW Drake Dr
- 4520 SW Berkshire Dr
- 4532 SW Berkshire Dr
- 1315 SW Georgetown Dr
- 936 SW Raintree Dr
- 4612 SW Robinson Dr
- 3929 SW Flintrock Dr
- 4641 SW Soldier Dr
- 4647 SW Olympia Place
- 1505 SW Georgetown Dr
- 4022 SW Flintrock Dr
- 1512 SW 42nd Ct
- 4217 SW Stoney Brook Dr
- 1521 SW Whistle Dr
- 1128 SW Whitby Dr
- 1420 SW Cornwall Rd
- 1423 SW Fairfax Rd
