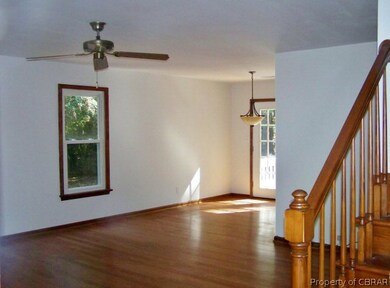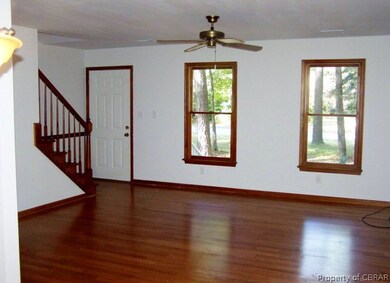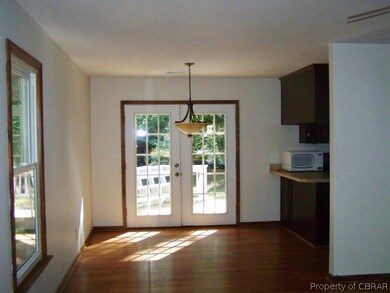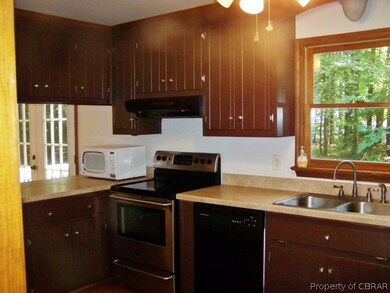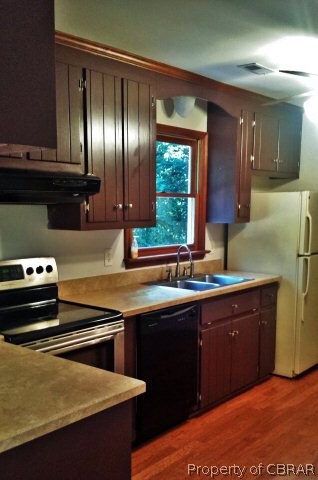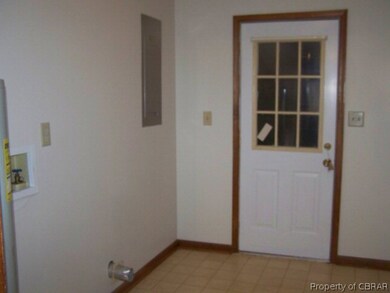
4433 Canvasback Dr Gloucester, VA 23061
Gloucester South NeighborhoodHighlights
- Cape Cod Architecture
- Deck
- Main Floor Bedroom
- Clubhouse
- Wood Flooring
- Community Pool
About This Home
As of June 2021ADORABLE CAPE COD IN CARTERS COVE LOTS OF ROOM FOR YOUR FAMILY! THIS 3 BEDROOMS 2 FULL BATHS WITH ATTACHED GARAGE HAS BEAUTIFUL WOOD FLOORS BRAND NEW CARPET IN BEDROOMS AND HOME HAS BEEN FRESHLY PAINTED THROUGHOUT LEAVING THE NICE WOOD TRIM TO ACCENT.SELLER IS IN THE PROCESS OF REPLACICING THE ROOF!! THE HOME SITS ON .69 ACRE WITH MATURE TREES, SIT BACK AND RELAX ON THE NICE BACKYARD DECK AND ENJOY LIFE! VOLUNTARY HOA INCLUDES USE OF CLUBHOUSE,TENNIS & BASKETBALL COURTS AND POOL
Last Agent to Sell the Property
Jenny Robinette
Abbitt Realty Company License #0225200278 Listed on: 10/16/2015

Home Details
Home Type
- Single Family
Est. Annual Taxes
- $1,257
Year Built
- Built in 1984
Parking
- 1 Car Attached Garage
- Off-Street Parking
Home Design
- Cape Cod Architecture
- Slab Foundation
- Frame Construction
- Vinyl Siding
Interior Spaces
- 1,404 Sq Ft Home
- 2-Story Property
- Ceiling Fan
- Insulated Doors
- Dining Area
Kitchen
- Stove
- Range Hood
- <<microwave>>
- Dishwasher
Flooring
- Wood
- Carpet
- Vinyl
Bedrooms and Bathrooms
- 3 Bedrooms
- Main Floor Bedroom
- 2 Full Bathrooms
Schools
- Bethel Elementary School
- Peasley Middle School
- Gloucester High School
Utilities
- Central Air
- Heat Pump System
- Well
- Water Heater
- Septic Tank
- Cable TV Available
Additional Features
- Deck
- 0.69 Acre Lot
Listing and Financial Details
- Assessor Parcel Number 038J 4 7A 23951
Community Details
Recreation
- Tennis Courts
- Community Basketball Court
- Community Pool
Additional Features
- Carter's Cove Subdivision
- Clubhouse
Ownership History
Purchase Details
Home Financials for this Owner
Home Financials are based on the most recent Mortgage that was taken out on this home.Purchase Details
Home Financials for this Owner
Home Financials are based on the most recent Mortgage that was taken out on this home.Purchase Details
Home Financials for this Owner
Home Financials are based on the most recent Mortgage that was taken out on this home.Similar Homes in Gloucester, VA
Home Values in the Area
Average Home Value in this Area
Purchase History
| Date | Type | Sale Price | Title Company |
|---|---|---|---|
| Warranty Deed | $225,000 | The Closing Shop Llc | |
| Special Warranty Deed | $183,500 | Attorney | |
| Deed | $215,000 | None Available |
Mortgage History
| Date | Status | Loan Amount | Loan Type |
|---|---|---|---|
| Open | $280,000 | VA | |
| Closed | $230,175 | VA | |
| Previous Owner | $187,445 | VA | |
| Previous Owner | $168,000 | New Conventional |
Property History
| Date | Event | Price | Change | Sq Ft Price |
|---|---|---|---|---|
| 06/21/2021 06/21/21 | Sold | $280,000 | +12.0% | $199 / Sq Ft |
| 04/30/2021 04/30/21 | Pending | -- | -- | -- |
| 04/28/2021 04/28/21 | Price Changed | $250,000 | +4.2% | $178 / Sq Ft |
| 04/28/2021 04/28/21 | For Sale | $240,000 | +30.8% | $171 / Sq Ft |
| 04/29/2016 04/29/16 | Sold | $183,500 | 0.0% | $131 / Sq Ft |
| 04/04/2016 04/04/16 | Pending | -- | -- | -- |
| 10/16/2015 10/16/15 | For Sale | $183,500 | -- | $131 / Sq Ft |
Tax History Compared to Growth
Tax History
| Year | Tax Paid | Tax Assessment Tax Assessment Total Assessment is a certain percentage of the fair market value that is determined by local assessors to be the total taxable value of land and additions on the property. | Land | Improvement |
|---|---|---|---|---|
| 2024 | $1,621 | $278,100 | $66,520 | $211,580 |
| 2023 | $1,621 | $278,100 | $66,520 | $211,580 |
| 2022 | $1,487 | $205,080 | $69,250 | $135,830 |
| 2021 | $1,415 | $203,590 | $69,250 | $134,340 |
| 2020 | $1,415 | $203,590 | $69,250 | $134,340 |
| 2019 | $1,292 | $185,930 | $67,520 | $118,410 |
| 2017 | $1,292 | $185,930 | $67,520 | $118,410 |
| 2016 | $1,284 | $184,780 | $67,520 | $117,260 |
| 2015 | $1,142 | $199,400 | $53,000 | $146,400 |
| 2014 | $1,296 | $199,400 | $53,000 | $146,400 |
Agents Affiliated with this Home
-
Lynwood Highlander
L
Seller's Agent in 2021
Lynwood Highlander
Highlander Realty LLC
1 in this area
70 Total Sales
-
Joyce Highlander

Seller Co-Listing Agent in 2021
Joyce Highlander
Highlander Realty LLC
(804) 397-9622
1 in this area
7 Total Sales
-
N
Buyer's Agent in 2021
NON MLS USER MLS
NON MLS OFFICE
-

Seller's Agent in 2016
Jenny Robinette
Abbitt Realty Company
(804) 832-0096
3 in this area
34 Total Sales
-
ReNaye Dame

Buyer's Agent in 2016
ReNaye Dame
Gloucester Realty Corporation
(804) 815-1400
56 in this area
374 Total Sales
Map
Source: Chesapeake Bay & Rivers Association of REALTORS®
MLS Number: 118990
APN: 23951
- 4325 Wigeon Cir
- 4886 Rosewell Dr
- 4758 Orchard Ln
- 4793 Orchard Ln
- 3884 Laurellye Ln
- 5883 Mill Race Place
- 4498 Hermitage Ln
- 4371 Providence Rd
- 000 Old Hickory Fork Rd
- 5738 Hickory Fork Rd
- 3631 Lighthouse Ln
- 5410 Gum Fork Rd
- 000 Arkansas Farm Rd
- 5483 Gum Fork Rd
- .62AC Clay Bank Rd
- Lot Piney Swamp Rd
- 0 Piney Swamp Rd
- 5657 Clay Bank Rd
- 5084 Weaver Ln
- 1.2+AC Booker Ln

