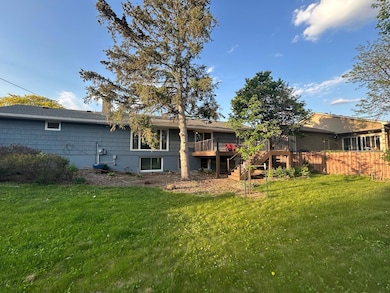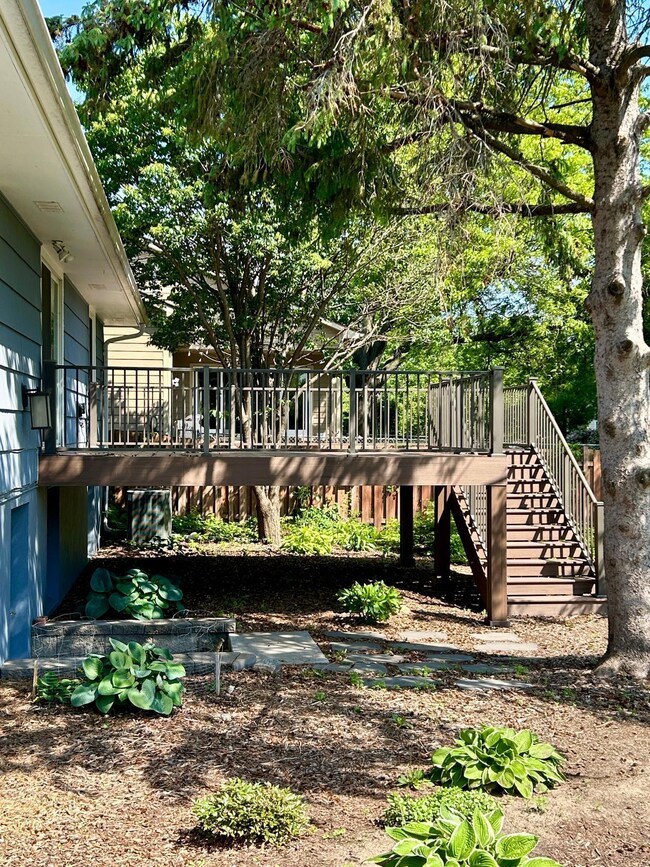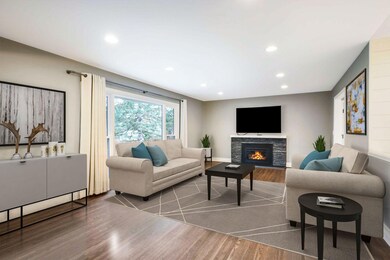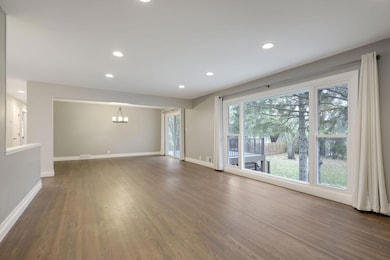
4433 Dunham Dr Edina, MN 55435
South Cornelia NeighborhoodEstimated payment $4,668/month
Highlights
- Popular Property
- Deck
- No HOA
- Cornelia Elementary School Rated A
- Family Room with Fireplace
- Game Room
About This Home
Step into this beautifully crafted residence where charm meets modern convenience. From the moment you arrive, you'll be captivated by the thoughtful design, premium finishes, and inviting atmosphere. Whether you're seeking comfort, sophistication, or a space that truly feels like home, this property delivers. Featuring spacious living areas, elegant architectural details, and a setting designed for effortless living, this home is more than just a place—it's an experience. This beautiful South Cornelia home is perfect for those seeking luxury and practicality. Upgraded amenities in a classic timeless style. Completely renovated with all the modern amenities. Enjoy open, airy living spaces, vaulted ceiling. Natural light floods south-facing living room and dining room. Gorgeous kitchen is updated with newer stainless appliances, glass subway tile backsplash, custom cabinets with restoration hardware fixtures. Cambria countertops. Spacious main level with modern hardwood floors, gas fireplace, updated full bath with full ceramic tile. Primary suite with modernized ceramic 1/2 bath. Huge maintenance-free deck with lighted staircase-perfect for seasonal gatherings. South facing deck and fully fenced backyard oasis shaded by mature trees. Huge storage shed/workshop. Large lower walk-out family room, gas fireplace, amusement room, bedroom, home office, and fully remodeled 3/4 bath. Washer and Dryer hook up on main level. EV Charging in garage. Located in the sought-after Cornelia neighborhood…Walk to Cornelia School, Southdale, Centennial Lakes, Retail, Dining & Medical. This home offers endless comfort and immaculate quality. Every detail was thought out in this meticulously maintained home. Exceptional Quality, Comfort & Character – A Home Worth Your Attention!
Open House Schedule
-
Saturday, June 07, 202512:00 to 2:00 pm6/7/2025 12:00:00 PM +00:006/7/2025 2:00:00 PM +00:00Add to Calendar
-
Sunday, June 08, 202512:00 to 2:00 pm6/8/2025 12:00:00 PM +00:006/8/2025 2:00:00 PM +00:00Add to Calendar
Home Details
Home Type
- Single Family
Est. Annual Taxes
- $8,866
Year Built
- Built in 1958
Lot Details
- 0.27 Acre Lot
- Lot Dimensions are 135 x 86
- Property is Fully Fenced
- Privacy Fence
- Wood Fence
Parking
- 2 Car Attached Garage
Home Design
- Architectural Shingle Roof
- Shake Siding
Interior Spaces
- 1-Story Property
- Wood Burning Fireplace
- Electric Fireplace
- Family Room with Fireplace
- 2 Fireplaces
- Living Room with Fireplace
- Dining Room
- Home Office
- Game Room
Kitchen
- Range
- Microwave
- Dishwasher
- Stainless Steel Appliances
- Disposal
- The kitchen features windows
Bedrooms and Bathrooms
- 3 Bedrooms
Laundry
- Dryer
- Washer
Finished Basement
- Walk-Out Basement
- Basement Fills Entire Space Under The House
- Basement Window Egress
Outdoor Features
- Deck
Utilities
- Forced Air Heating and Cooling System
- Underground Utilities
- 100 Amp Service
Community Details
- No Home Owners Association
- South Garden Estates 3Rd Add Subdivision
Listing and Financial Details
- Assessor Parcel Number 3102824240007
Map
Home Values in the Area
Average Home Value in this Area
Tax History
| Year | Tax Paid | Tax Assessment Tax Assessment Total Assessment is a certain percentage of the fair market value that is determined by local assessors to be the total taxable value of land and additions on the property. | Land | Improvement |
|---|---|---|---|---|
| 2023 | $7,913 | $633,300 | $324,500 | $308,800 |
| 2022 | $7,756 | $637,100 | $294,100 | $343,000 |
| 2021 | $5,424 | $586,500 | $265,000 | $321,500 |
| 2020 | $5,712 | $421,900 | $251,700 | $170,200 |
| 2019 | $5,561 | $436,100 | $265,000 | $171,100 |
| 2018 | $5,411 | $425,500 | $254,000 | $171,500 |
| 2017 | $5,120 | $377,900 | $206,000 | $171,900 |
| 2016 | $5,246 | $380,600 | $214,000 | $166,600 |
| 2015 | $4,925 | $371,900 | $210,000 | $161,900 |
| 2014 | -- | $347,000 | $200,000 | $147,000 |
Property History
| Date | Event | Price | Change | Sq Ft Price |
|---|---|---|---|---|
| 02/03/2014 02/03/14 | Sold | $382,000 | -2.0% | $133 / Sq Ft |
| 12/26/2013 12/26/13 | Pending | -- | -- | -- |
| 12/02/2013 12/02/13 | For Sale | $389,850 | -- | $135 / Sq Ft |
Purchase History
| Date | Type | Sale Price | Title Company |
|---|---|---|---|
| Deed | -- | None Listed On Document | |
| Warranty Deed | $627,000 | Burnet Title | |
| Warranty Deed | $627,000 | Burnet Title | |
| Deed | $602,500 | Ancona Title & Escrow | |
| Quit Claim Deed | -- | None Available | |
| Warranty Deed | $382,000 | None Available | |
| Quit Claim Deed | -- | None Available | |
| Warranty Deed | $380,000 | -- | |
| Deed | $602,500 | -- |
Mortgage History
| Date | Status | Loan Amount | Loan Type |
|---|---|---|---|
| Previous Owner | $66,750 | Commercial | |
| Previous Owner | $356,000 | New Conventional | |
| Previous Owner | $371,293 | FHA | |
| Previous Owner | $371,387 | FHA | |
| Previous Owner | $371,387 | FHA |
Similar Homes in Edina, MN
Source: NorthstarMLS
MLS Number: 6725161
APN: 31-028-24-24-0007
- 7100 W Shore Dr
- 4512 Andover Rd
- 7409 W Shore Dr
- 4351 Parklawn Ave Unit 105E
- 4351 Parklawn Ave Unit 110E
- 4351 Parklawn Ave Unit 209E
- 4351 Parklawn Ave Unit 104E
- 4725 Hibiscus Ave
- 4100 Parklawn Ave Unit 118
- 4120 Parklawn Ave Unit 236
- 4120 Parklawn Ave Unit 134
- 4912 Aspasia Ln
- 4713 Upper Terrace
- 4808 Dunberry Ln
- 4101 Parklawn Ave Unit 101
- 4101 Parklawn Ave Unit 129
- 4101 Parklawn Ave Unit 127
- 4101 Parklawn Ave Unit 227
- 4513 Laguna Dr
- 7100 Metro Blvd Unit 116






