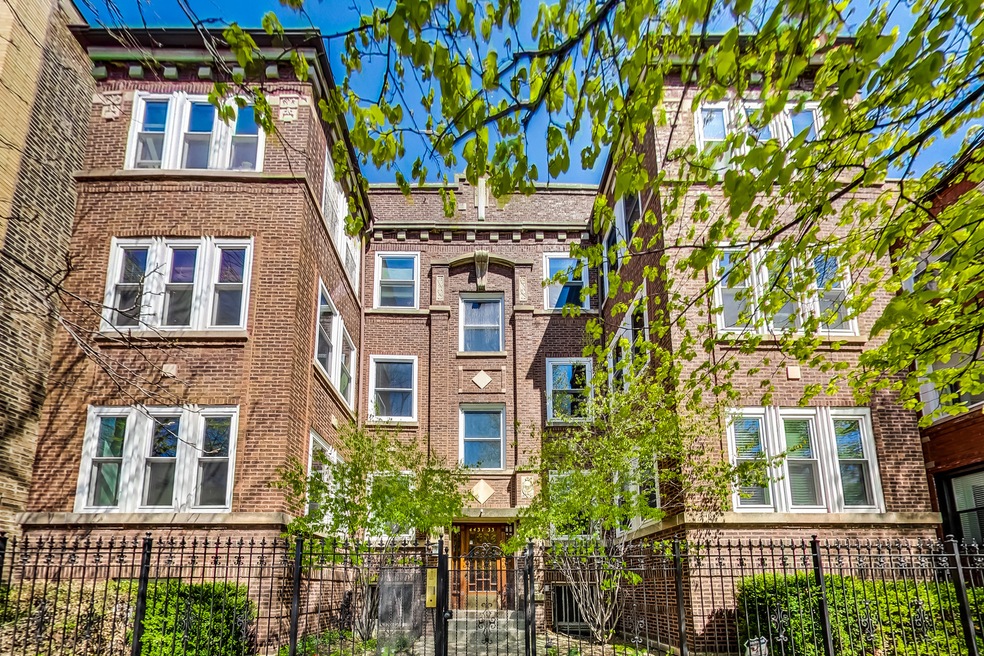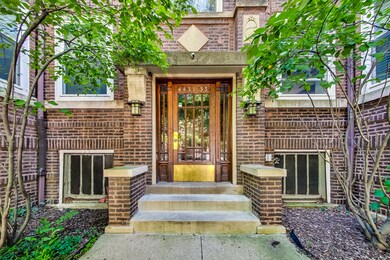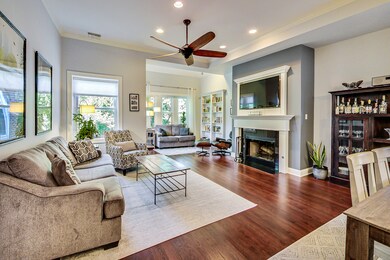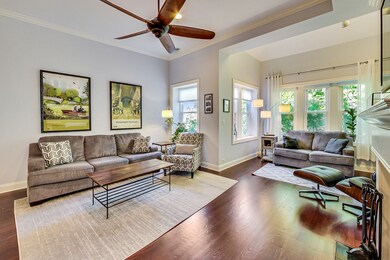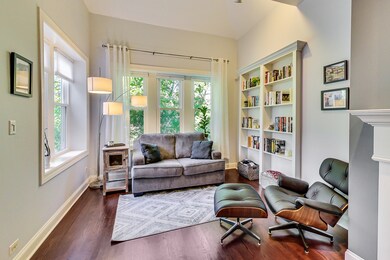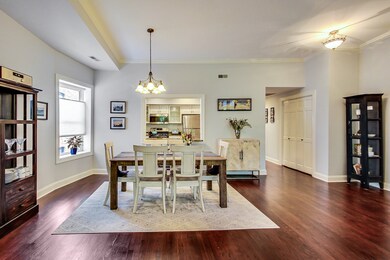
4433 N Wolcott Ave Unit 3N Chicago, IL 60640
Ravenswood NeighborhoodHighlights
- Deck
- 1-minute walk to Montrose Station (Brown Line)
- Stainless Steel Appliances
- Wood Flooring
- Sun or Florida Room
- Skylights
About This Home
As of September 2022Enjoy lush tree-top views from this top floor 2 bedroom, 2 bath condo. Ultra tall ceilings, generous room sizes and skylights, make this space open and airy and a joy to be in. Sip your morning coffee on the sunny deck accessible from the mud-room. Hardwood floors throughout. New full-sized stackable washer/dryer 2021. Freshly painted 2021. New air conditioning condenser 2021. Deck stained 2021. New windows over the last 3 years, with 1 window left to replace. Tear-off roof replacement 2021. Front parapet masonry rebuilt 2021. Spot tuck-pointing 2022. 100% owner occupied. 2 gated/secured parking spaces included. No Homeowner's Exemption claimed, taxes will decrease.
Last Agent to Sell the Property
Baird & Warner License #475127139 Listed on: 08/02/2022

Property Details
Home Type
- Condominium
Est. Annual Taxes
- $8,335
Year Built
- Built in 1920
HOA Fees
- $380 Monthly HOA Fees
Home Design
- Brick Exterior Construction
Interior Spaces
- 1,430 Sq Ft Home
- 3-Story Property
- Skylights
- Wood Burning Fireplace
- Gas Log Fireplace
- Living Room with Fireplace
- Combination Dining and Living Room
- Sun or Florida Room
- Storage Room
- Wood Flooring
- Unfinished Basement
- Basement Fills Entire Space Under The House
Kitchen
- Range
- Microwave
- Dishwasher
- Stainless Steel Appliances
- Disposal
Bedrooms and Bathrooms
- 2 Bedrooms
- 2 Potential Bedrooms
- 2 Full Bathrooms
- Separate Shower
Laundry
- Laundry Room
- Dryer
- Washer
Parking
- 2 Parking Spaces
- Uncovered Parking
- Off Alley Parking
- Parking Included in Price
- Assigned Parking
Outdoor Features
- Deck
Utilities
- Central Air
- Heating System Uses Natural Gas
Community Details
Overview
- Association fees include water, insurance, exterior maintenance, lawn care, scavenger
- 6 Units
- Briana Crane Association
Pet Policy
- Dogs and Cats Allowed
Ownership History
Purchase Details
Home Financials for this Owner
Home Financials are based on the most recent Mortgage that was taken out on this home.Purchase Details
Home Financials for this Owner
Home Financials are based on the most recent Mortgage that was taken out on this home.Purchase Details
Home Financials for this Owner
Home Financials are based on the most recent Mortgage that was taken out on this home.Purchase Details
Home Financials for this Owner
Home Financials are based on the most recent Mortgage that was taken out on this home.Similar Homes in Chicago, IL
Home Values in the Area
Average Home Value in this Area
Purchase History
| Date | Type | Sale Price | Title Company |
|---|---|---|---|
| Warranty Deed | $460,000 | None Listed On Document | |
| Warranty Deed | $420,000 | None Available | |
| Warranty Deed | $330,000 | Multiple | |
| Warranty Deed | $190,000 | -- |
Mortgage History
| Date | Status | Loan Amount | Loan Type |
|---|---|---|---|
| Open | $410,000 | New Conventional | |
| Closed | $410,000 | New Conventional | |
| Previous Owner | $332,000 | New Conventional | |
| Previous Owner | $336,000 | New Conventional | |
| Previous Owner | $296,000 | New Conventional | |
| Previous Owner | $304,200 | New Conventional | |
| Previous Owner | $264,000 | New Conventional | |
| Previous Owner | $264,000 | Unknown | |
| Previous Owner | $20,000 | Unknown | |
| Previous Owner | $152,000 | Purchase Money Mortgage |
Property History
| Date | Event | Price | Change | Sq Ft Price |
|---|---|---|---|---|
| 09/12/2022 09/12/22 | Sold | $460,000 | +2.2% | $322 / Sq Ft |
| 08/04/2022 08/04/22 | Pending | -- | -- | -- |
| 08/02/2022 08/02/22 | For Sale | $450,000 | +7.1% | $315 / Sq Ft |
| 05/16/2019 05/16/19 | Sold | $420,000 | -3.4% | $280 / Sq Ft |
| 04/02/2019 04/02/19 | Pending | -- | -- | -- |
| 03/27/2019 03/27/19 | For Sale | $435,000 | +28.7% | $290 / Sq Ft |
| 01/22/2015 01/22/15 | Sold | $338,000 | -3.4% | $307 / Sq Ft |
| 12/20/2014 12/20/14 | Pending | -- | -- | -- |
| 10/24/2014 10/24/14 | Price Changed | $349,900 | -1.4% | $318 / Sq Ft |
| 10/13/2014 10/13/14 | For Sale | $355,000 | -- | $323 / Sq Ft |
Tax History Compared to Growth
Tax History
| Year | Tax Paid | Tax Assessment Tax Assessment Total Assessment is a certain percentage of the fair market value that is determined by local assessors to be the total taxable value of land and additions on the property. | Land | Improvement |
|---|---|---|---|---|
| 2024 | $7,740 | $43,070 | $14,245 | $28,825 |
| 2023 | $7,523 | $40,000 | $11,498 | $28,502 |
| 2022 | $7,523 | $40,000 | $11,498 | $28,502 |
| 2021 | $7,374 | $39,998 | $11,497 | $28,501 |
| 2020 | $8,334 | $37,412 | $6,132 | $31,280 |
| 2019 | $7,560 | $41,060 | $6,132 | $34,928 |
| 2018 | $7,432 | $41,060 | $6,132 | $34,928 |
| 2017 | $5,616 | $29,463 | $5,365 | $24,098 |
| 2016 | $5,401 | $29,463 | $5,365 | $24,098 |
| 2015 | $4,918 | $29,463 | $5,365 | $24,098 |
| 2014 | $4,882 | $28,880 | $4,120 | $24,760 |
| 2013 | $4,774 | $28,880 | $4,120 | $24,760 |
Agents Affiliated with this Home
-

Seller's Agent in 2022
Marilyn Bloom
Baird & Warner
(312) 282-8127
3 in this area
43 Total Sales
-

Buyer's Agent in 2022
Kyle Jamicich
Compass
(773) 220-2402
3 in this area
89 Total Sales
-

Seller's Agent in 2019
Mark Zipperer
RE/MAX PREMIER
(773) 612-6628
5 in this area
281 Total Sales
-

Seller Co-Listing Agent in 2019
Phil Myers
Engel & Voelkers Chicago
(312) 576-9644
3 Total Sales
-
E
Seller's Agent in 2015
Eric Berger
Berger & Co. Realtors Ltd
(773) 396-2534
1 in this area
45 Total Sales
Map
Source: Midwest Real Estate Data (MRED)
MLS Number: 11480811
APN: 14-18-220-024-1005
- 4320 N Winchester Ave
- 1918 W Cullom Ave Unit 202
- 4242 N Winchester Ave
- 4507 N Paulina St Unit 2S
- 4610 N Damen Ave
- 1630 W Sunnyside Ave Unit 2W
- 4514 N Ashland Ave Unit B2S
- 4422 N Ashland Ave Unit G
- 4435 N Hamilton Ave
- 4510 N Ashland Ave Unit 4510GW
- 4305 N Wolcott Ave
- 4453 N Hamilton Ave Unit 3
- 4321 N Paulina St Unit 2N
- 4503 N Ashland Ave Unit 2N
- 2025 W Hutchinson St
- 2116 W Wilson Ave
- 4153 N Hermitage Ave
- 4726 N Winchester Ave Unit D
- 4244 N Ashland Ave
- 4313 N Ashland Ave
