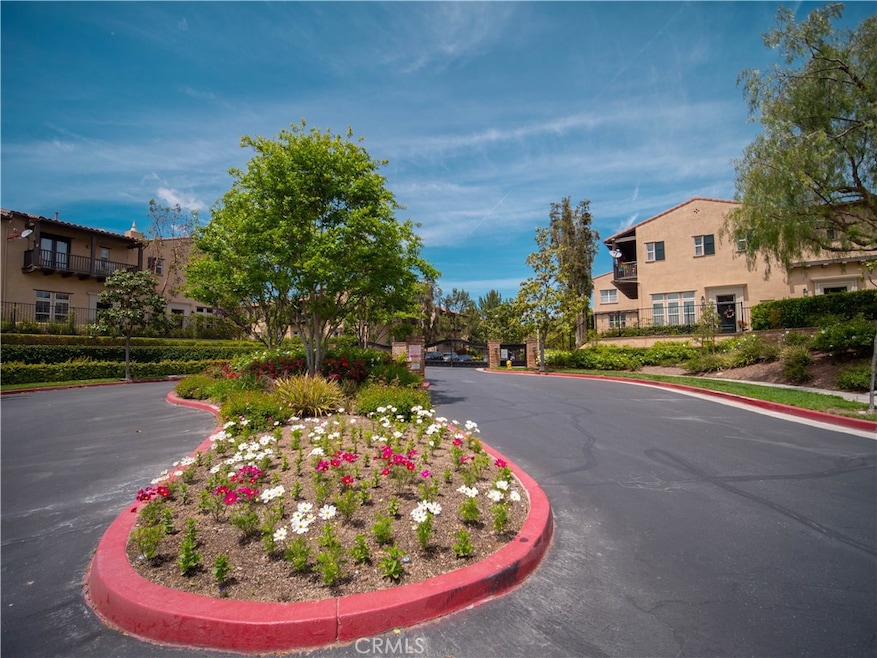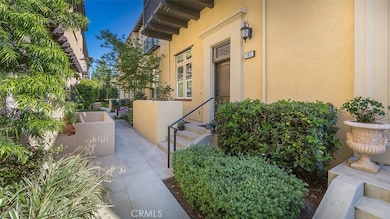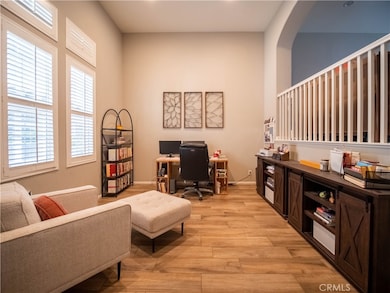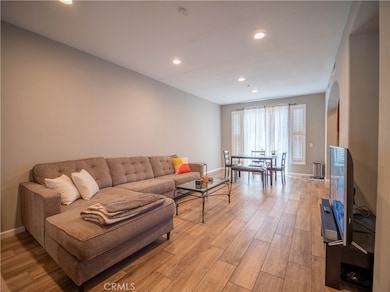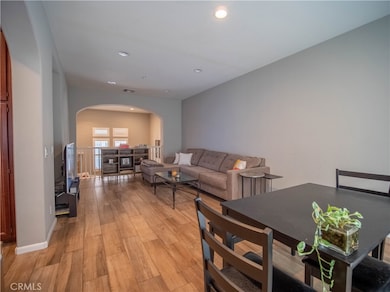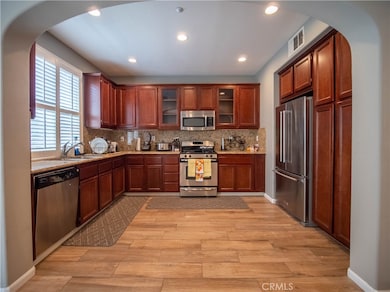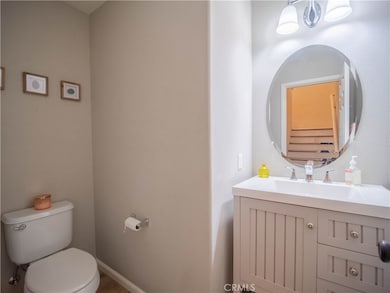4433 Owens St Unit 102 Corona, CA 92883
Dos Lagos NeighborhoodHighlights
- Heated Pool
- Primary Bedroom Suite
- Clubhouse
- Temescal Valley Elementary School Rated A-
- Gated Community
- Granite Countertops
About This Home
Resort-Style Living in the Heart of Dos Lagos!
Beautiful townhome located in the highly desired Owens Cove at Dos Lagos community. The main level features a spacious flex room—ideal for a home office, gym, or lounge. The second level offers an open-concept family room and kitchen with plenty of cabinet space and all appliances included.
The top floor features an expansive primary suite with walk-in closet, soaking tub, separate shower, and dual vanities. The second bedroom includes its own private full bath and balcony overlooking lush green surroundings.
Additional features include indoor laundry (washer & dryer included), laminate flooring throughout, recessed lighting, central heat & air, and a 2-car direct access garage with extra storage.
Enjoy the gated community’s resort-style amenities including clubhouse, pool, spa, and beautifully landscaped grounds
Live the Dos Lagos lifestyle—close to shopping, dining, golf, and easy freeway access. Schedule your showing today!
Listing Agent
Wealthcorp Realty Inc. Brokerage Phone: 909-534-2042 License #01458837 Listed on: 09/25/2025
Condo Details
Home Type
- Condominium
Est. Annual Taxes
- $7,869
Year Built
- Built in 2009
Lot Details
- Two or More Common Walls
Parking
- 2 Car Attached Garage
- Parking Available
- Single Garage Door
- Automatic Gate
Home Design
- Entry on the 1st floor
- Slab Foundation
Interior Spaces
- 1,638 Sq Ft Home
- 3-Story Property
- Entryway
- Family Room
- Living Room
- Dining Room
- Laminate Flooring
- Neighborhood Views
Kitchen
- Built-In Range
- Microwave
- Dishwasher
- Granite Countertops
Bedrooms and Bathrooms
- 2 Bedrooms
- All Upper Level Bedrooms
- Primary Bedroom Suite
- Double Master Bedroom
- Walk-In Closet
- Dual Vanity Sinks in Primary Bathroom
- Bathtub
- Spa Bath
- Walk-in Shower
Laundry
- Laundry Room
- Laundry on upper level
Home Security
Pool
- Heated Pool
- Spa
Outdoor Features
- Balcony
- Patio
- Exterior Lighting
Utilities
- Central Heating and Cooling System
- Water Heater
Listing and Financial Details
- Security Deposit $3,200
- 12-Month Minimum Lease Term
- Available 12/1/25
- Tax Lot 6-P
- Tax Tract Number 32887
- Assessor Parcel Number 279484073
Community Details
Overview
- Property has a Home Owners Association
- 173 Units
Amenities
- Clubhouse
Recreation
- Community Pool
- Community Spa
Pet Policy
- Pet Size Limit
- Pet Deposit $350
Security
- Gated Community
- Carbon Monoxide Detectors
- Fire and Smoke Detector
Map
Source: California Regional Multiple Listing Service (CRMLS)
MLS Number: IG25223748
APN: 279-484-073
- 4429 Owens St Unit 105
- 4441 Owens St Unit 104
- 4437 Owens St Unit 104
- 4449 Owens St
- 4445 Owens St Unit 103
- 4445 Owens St Unit 105
- 4436 Owens St Unit 105
- 4440 Owens St Unit 104
- 4313 Owens St Unit 102
- 4456 Owens St Unit 102
- 4464 Owens St Unit 104
- 2882 Echo Springs Dr
- 2874 Echo Springs Dr Unit 32
- 4195 Windspring St
- 21650 Temescal Canyon Rd Unit 59
- 21650 Temescal Canyon Rd Unit 84
- 21650 Temescal Canyon Rd Unit 26
- 21650 Temescal Canyon Rd Unit 13
- 21655 Temescal Canyon Rd
- 3809 Crossen Dr
- 4216 Windspring St
- 2708 Blue Springs Dr
- 2804 Fashion Dr
- 4593 Temescal Canyon Rd
- 2640 Sprout Ln Unit 104
- 4235 Horvath St
- 4260 Powell Way
- 4120 Forest Highlands Cir
- 19789 Evelyn St
- 4515 Garden City Ln
- 19380 Quebec Ave
- 19995 Layton St
- 23053 Canyon Hills Dr
- 8982 Dahlia Dr
- 8941 Carnation Dr
- 3308 Willow Park Cir
- 23650 Aquacate Rd
- 23952 4 Corners Ct
- 24212 Nobe St
- 3682 Grovedale St
