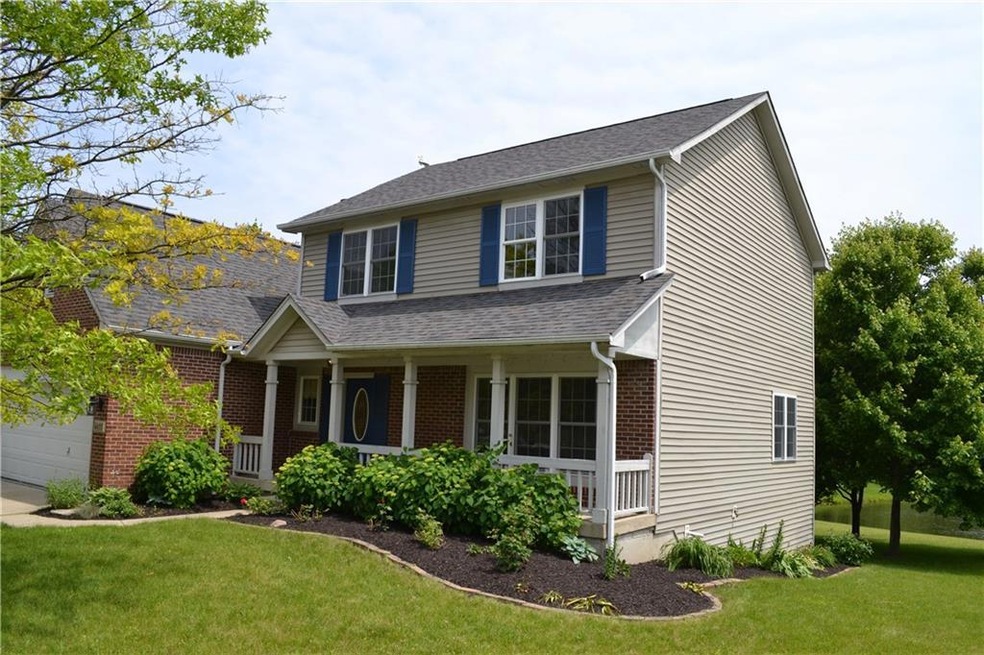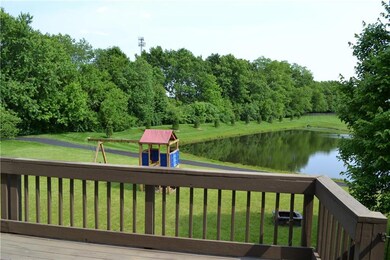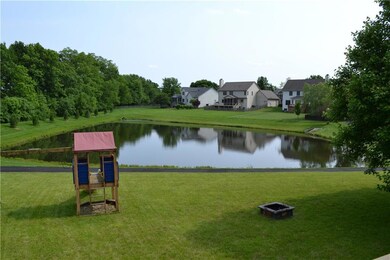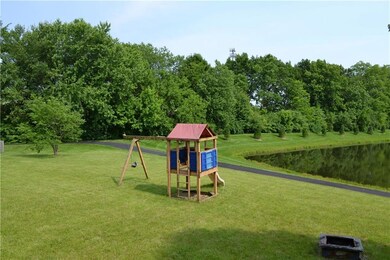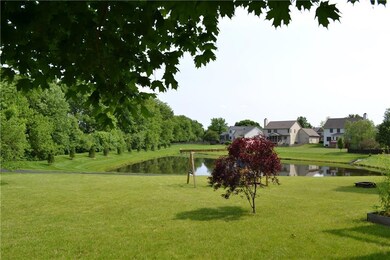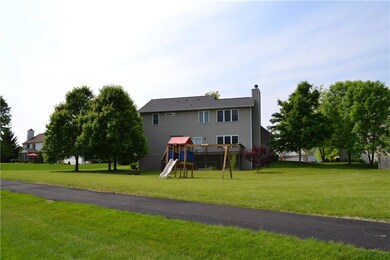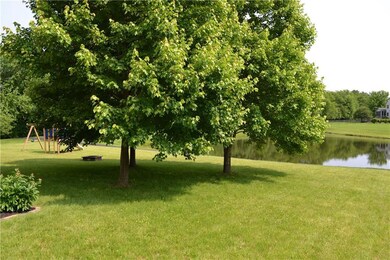
4433 Updike Cir Carmel, IN 46033
East Westfield NeighborhoodEstimated Value: $482,000 - $500,000
Highlights
- Home fronts a pond
- Mature Trees
- Cathedral Ceiling
- Carey Ridge Elementary School Rated A
- Deck
- Traditional Architecture
About This Home
As of August 2019Wonderful 4 bedroom Cul-de-Sac home on a private pond and walking path. VERY little traffic will roll by this Carmel home in Setters Run. Fantastic views off the deck with an incredible amount of space in the home. New paint and new carpet throughout the entire house. VERY large finished basement with a full bath! New high end kitchen appliances. Roof replaced in 2017. Brand new water heater (2019), New high end high efficiency HVAC installed in 2018. Smart home features also included with remote locks, smart thermostat, lights, and security.
Last Agent to Sell the Property
United Real Estate Indpls License #RB14042111 Listed on: 06/05/2019

Last Buyer's Agent
Kelly Seabolt
Highgarden Real Estate
Home Details
Home Type
- Single Family
Est. Annual Taxes
- $3,268
Year Built
- Built in 1996
Lot Details
- 0.38 Acre Lot
- Home fronts a pond
- Cul-De-Sac
- Sprinkler System
- Mature Trees
HOA Fees
- $41 Monthly HOA Fees
Parking
- 2 Car Attached Garage
Home Design
- Traditional Architecture
- Brick Exterior Construction
- Concrete Perimeter Foundation
- Vinyl Construction Material
Interior Spaces
- 2-Story Property
- Wired For Sound
- Built-in Bookshelves
- Woodwork
- Cathedral Ceiling
- Paddle Fans
- Great Room with Fireplace
- Formal Dining Room
- Pull Down Stairs to Attic
Kitchen
- Electric Oven
- Electric Cooktop
- Built-In Microwave
- Dishwasher
- Kitchen Island
- Disposal
Flooring
- Carpet
- Laminate
Bedrooms and Bathrooms
- 4 Bedrooms
- Walk-In Closet
Laundry
- Laundry on main level
- Dryer
- Washer
Finished Basement
- 9 Foot Basement Ceiling Height
- Sump Pump with Backup
- Basement Lookout
Home Security
- Monitored
- Fire and Smoke Detector
Outdoor Features
- Deck
- Covered patio or porch
Utilities
- Electric Air Filter
- Forced Air Heating System
- Electric Water Heater
- Water Purifier
Listing and Financial Details
- Legal Lot and Block 25 / 1
- Assessor Parcel Number 291017002025000015
Community Details
Overview
- Association fees include home owners, insurance, maintenance, parkplayground, management
- Association Phone (317) 570-4358
- Setters Run Subdivision
- Property managed by Kirkpatrick
Recreation
- Community Pool
- Hiking Trails
Ownership History
Purchase Details
Home Financials for this Owner
Home Financials are based on the most recent Mortgage that was taken out on this home.Purchase Details
Home Financials for this Owner
Home Financials are based on the most recent Mortgage that was taken out on this home.Purchase Details
Home Financials for this Owner
Home Financials are based on the most recent Mortgage that was taken out on this home.Purchase Details
Home Financials for this Owner
Home Financials are based on the most recent Mortgage that was taken out on this home.Purchase Details
Home Financials for this Owner
Home Financials are based on the most recent Mortgage that was taken out on this home.Similar Homes in Carmel, IN
Home Values in the Area
Average Home Value in this Area
Purchase History
| Date | Buyer | Sale Price | Title Company |
|---|---|---|---|
| Victor Amanda | -- | National Title Solutions Inc | |
| Victor Amanda | -- | Chicago Title Company Llc | |
| Surtees Anthony W | -- | None Available | |
| Willis Brian A | -- | None Available | |
| Vance James M | -- | -- |
Mortgage History
| Date | Status | Borrower | Loan Amount |
|---|---|---|---|
| Open | Victor Amanda | $224,000 | |
| Closed | Victor Amanda | $234,000 | |
| Previous Owner | Surtees Anthony W | $11,802 | |
| Previous Owner | Surtees Anthony W | $242,687 | |
| Previous Owner | Willis Brian A | $211,500 | |
| Previous Owner | Willis Brian A | $200,000 | |
| Previous Owner | Willis Brian A | $35,000 | |
| Previous Owner | Vance James M | $161,400 |
Property History
| Date | Event | Price | Change | Sq Ft Price |
|---|---|---|---|---|
| 08/07/2019 08/07/19 | Sold | $292,500 | -0.8% | $132 / Sq Ft |
| 06/27/2019 06/27/19 | Pending | -- | -- | -- |
| 06/21/2019 06/21/19 | Price Changed | $295,000 | -1.6% | $133 / Sq Ft |
| 06/05/2019 06/05/19 | For Sale | $299,900 | -- | $135 / Sq Ft |
Tax History Compared to Growth
Tax History
| Year | Tax Paid | Tax Assessment Tax Assessment Total Assessment is a certain percentage of the fair market value that is determined by local assessors to be the total taxable value of land and additions on the property. | Land | Improvement |
|---|---|---|---|---|
| 2024 | $4,450 | $407,500 | $66,800 | $340,700 |
| 2023 | $4,450 | $391,900 | $66,800 | $325,100 |
| 2022 | $3,642 | $343,200 | $66,800 | $276,400 |
| 2021 | $3,642 | $306,800 | $66,800 | $240,000 |
| 2020 | $3,561 | $292,200 | $66,800 | $225,400 |
| 2019 | $3,434 | $287,200 | $52,700 | $234,500 |
| 2018 | $3,268 | $272,700 | $52,700 | $220,000 |
| 2017 | $2,803 | $253,200 | $52,700 | $200,500 |
| 2016 | $2,748 | $248,400 | $52,700 | $195,700 |
| 2014 | $2,671 | $238,200 | $48,900 | $189,300 |
| 2013 | $2,671 | $230,900 | $48,900 | $182,000 |
Agents Affiliated with this Home
-
Jason Compton

Seller's Agent in 2019
Jason Compton
United Real Estate Indpls
(317) 440-7068
124 Total Sales
-
K
Buyer's Agent in 2019
Kelly Seabolt
Highgarden Real Estate
Map
Source: MIBOR Broker Listing Cooperative®
MLS Number: 21644866
APN: 29-10-17-002-025.000-015
- 4227 Short Terrace
- 14729 Erica Ln
- 15023 Glenmoor Cir
- 15047 Glenmoor Cir
- 1051 Arrowwood Dr
- 3989 Birkdale Dr
- 974 Arrowwood Dr
- 15365 Mystic Rock Dr
- 15369 Mystic Rock Dr
- 897 Copperwood Dr
- 15391 Mystic Rock Dr
- 15314 Mystic Rock Dr
- 15405 Mystic Rock Dr
- 15407 Mystic Rock Dr
- 3582 Pete Dye Blvd
- 15482 Bridgewater Club Blvd
- 5199 Green Valley Ln
- 3429 Woodham Place
- 5404 Cayman Dr
- 5419 Cayman Dr
- 4433 Updike Cir
- 4439 Updike Cir
- 4425 Updike Cir
- 4436 Updike Cir
- 14723 Keller Terrace
- 4409 Updike Cir
- 4428 Updike Cir
- 14715 Keller Terrace
- 4420 Updike Cir
- 3836 Keller Terrace
- 4412 Updike Cir
- 14707 Keller Terrace
- 4457 Wentz Dr
- 4404 Updike Cir
- 14736 Keller Terrace
- 4433 W Black Wolf Run Dr
- 4449 Wentz Dr
- 4449 E Black Wolf Run Dr
- 14720 Keller Terrace
- 4449 E Black Wolf Run Dr
