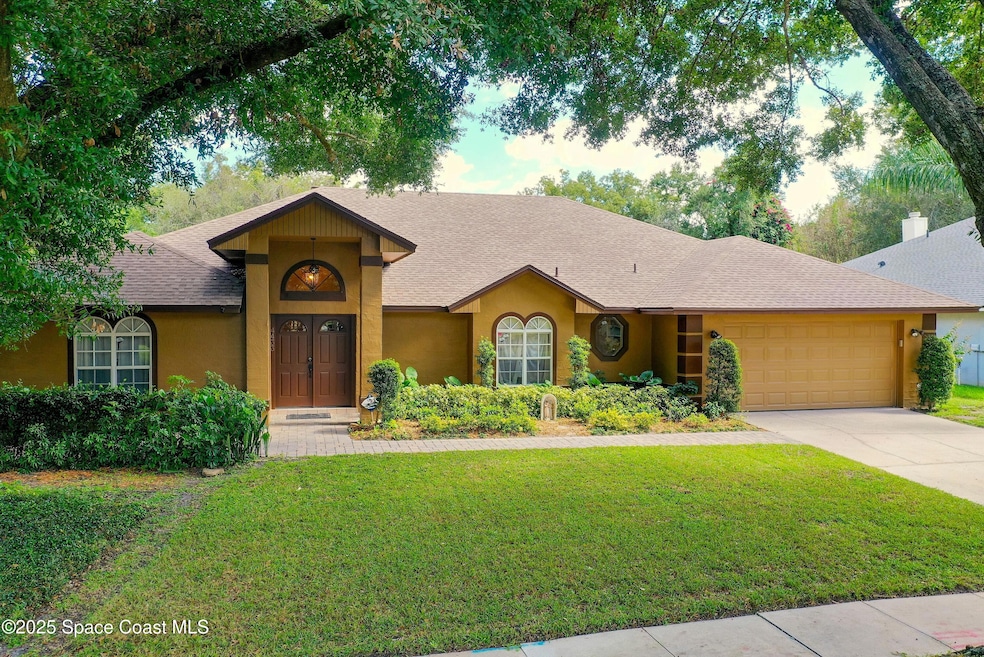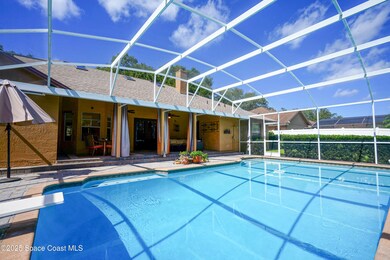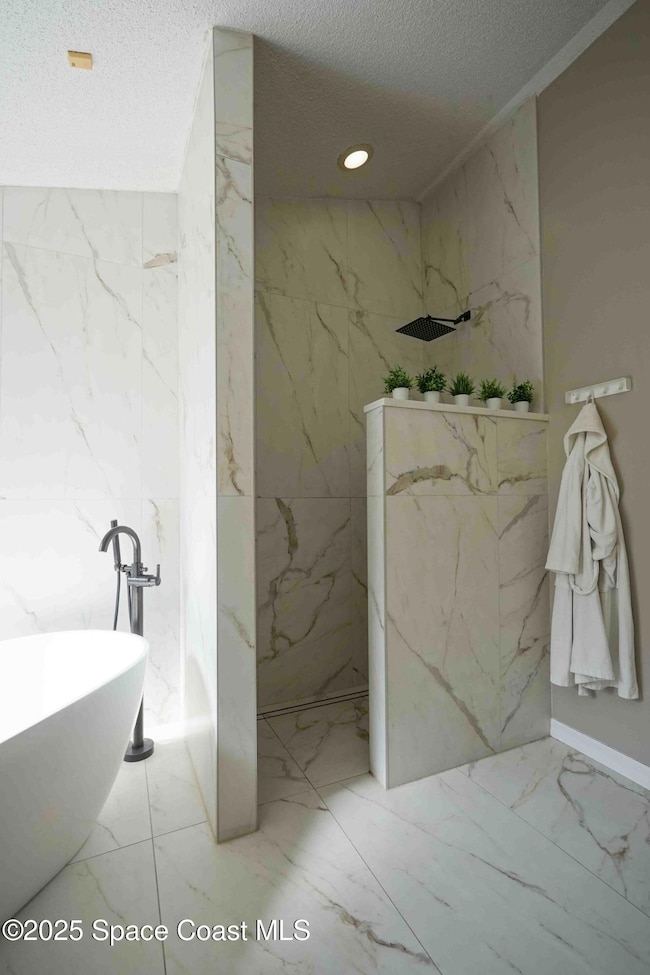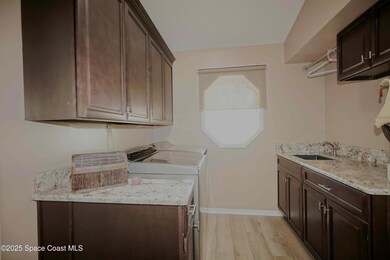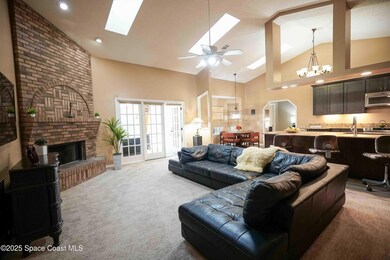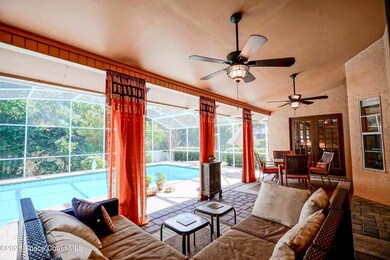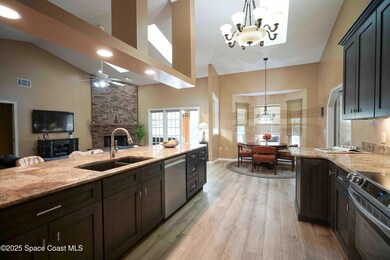4433 Winderwood Cir Orlando, FL 32835
Lake Tibet NeighborhoodEstimated payment $4,577/month
Highlights
- In Ground Pool
- Open Floorplan
- Vaulted Ceiling
- Windy Ridge K-8 Rated A-
- Wooded Lot
- Terrace
About This Home
This impeccably maintained and beautifully remodeled home is perfectly situated in the highly desirable Dr. Phillips area of Orlando. Just minutes from Universal Orlando, Walt Disney World, Restaurant Row, The Mall at Millenia, and the Orlando International Premium Outlets, this home offers the ideal blend of convenience and lifestyle in one of Central Florida's most sought-after neighborhoods. Nestled within the quiet and private community of Winderwood, with only 49 homes positioned on a circle drive and no through traffic, residents enjoy a safe and welcoming environment enhanced by streetlights at Conroy Windermere Road and Dr. Phillips Boulevard. The home itself features soaring vaulted ceilings with three skylights, filling the interior with natural light and creating the bright and airy Florida atmosphere everyone desires. Situated high and dry on a spacious quarter-acre lot, this residence has been thoughtfully cared for and extensively updated. Recent improvements include a brand-new roof in 2024, new kitchen cabinets and flooring in 2025, a primary bathroom remodel in 2023, a laundry room remodel in 2023, fresh interior and exterior paint in 2025, a new water heater in 2025, and a resurfaced pool completed in 2025. With every detail addressed, the property is completely move-in ready and showcases modern finishes paired with lasting quality. Homes of this caliber in Dr. Phillips rarely come available and do not last long. Schedule your private showing today to experience the perfect combination of location, lifestyle, and luxury.
Open House Schedule
-
Saturday, November 29, 20252:00 to 4:00 pm11/29/2025 2:00:00 PM +00:0011/29/2025 4:00:00 PM +00:00Add to Calendar
Home Details
Home Type
- Single Family
Est. Annual Taxes
- $4,434
Year Built
- Built in 1989 | Remodeled
Lot Details
- 0.25 Acre Lot
- West Facing Home
- Vinyl Fence
- Wood Fence
- Back Yard Fenced
- Cleared Lot
- Wooded Lot
- Land Lease
Parking
- 2 Car Garage
- On-Street Parking
Home Design
- Shingle Roof
- Concrete Siding
- Asphalt
- Stucco
Interior Spaces
- 2,745 Sq Ft Home
- 1-Story Property
- Open Floorplan
- Vaulted Ceiling
- Wood Burning Fireplace
Kitchen
- Electric Oven
- Electric Cooktop
- Microwave
- Dishwasher
Flooring
- Carpet
- Laminate
Bedrooms and Bathrooms
- 4 Bedrooms
- Split Bedroom Floorplan
- Jack-and-Jill Bathroom
- 3 Full Bathrooms
Laundry
- Laundry Room
- Laundry on lower level
- Sink Near Laundry
- Washer Hookup
Pool
- In Ground Pool
- Screen Enclosure
Outdoor Features
- Terrace
- Fire Pit
- Rear Porch
Utilities
- Central Heating and Cooling System
- 200+ Amp Service
- Private Sewer
- Cable TV Available
Community Details
- No Home Owners Association
Listing and Financial Details
- Assessor Parcel Number 11-23-28-9333-00-270
Map
Home Values in the Area
Average Home Value in this Area
Tax History
| Year | Tax Paid | Tax Assessment Tax Assessment Total Assessment is a certain percentage of the fair market value that is determined by local assessors to be the total taxable value of land and additions on the property. | Land | Improvement |
|---|---|---|---|---|
| 2025 | $4,434 | $297,646 | -- | -- |
| 2024 | $4,121 | $289,258 | -- | -- |
| 2023 | $4,121 | $272,918 | $0 | $0 |
| 2022 | $3,955 | $264,969 | $0 | $0 |
| 2021 | $3,894 | $257,251 | $0 | $0 |
| 2020 | $3,714 | $253,699 | $0 | $0 |
| 2019 | $3,821 | $247,995 | $0 | $0 |
| 2018 | $3,770 | $243,371 | $0 | $0 |
| 2017 | $3,716 | $319,703 | $70,000 | $249,703 |
| 2016 | $3,682 | $313,389 | $70,000 | $243,389 |
| 2015 | $3,740 | $283,100 | $70,000 | $213,100 |
| 2014 | $3,794 | $244,744 | $70,000 | $174,744 |
Property History
| Date | Event | Price | List to Sale | Price per Sq Ft |
|---|---|---|---|---|
| 10/26/2025 10/26/25 | Price Changed | $799,000 | -3.1% | $291 / Sq Ft |
| 10/19/2025 10/19/25 | For Sale | $824,900 | -- | $301 / Sq Ft |
Purchase History
| Date | Type | Sale Price | Title Company |
|---|---|---|---|
| Interfamily Deed Transfer | $1,314 | -- | |
| Warranty Deed | $214,900 | -- | |
| Deed | -- | -- |
Mortgage History
| Date | Status | Loan Amount | Loan Type |
|---|---|---|---|
| Open | $167,000 | New Conventional | |
| Closed | $171,900 | New Conventional | |
| Previous Owner | $36,250 | No Value Available |
Source: Space Coast MLS (Space Coast Association of REALTORS®)
MLS Number: 1060860
APN: 11-2328-9333-00-270
- 7775 Conroy Windermere Rd
- 4500 S Hiawassee Rd
- 4216 Winderlakes Dr
- 7905 Chad Ct
- 3609 Bellington Dr
- 7524 Quail Run Ct
- 3569 Bellington Dr
- 7407 Park Springs Cir
- 7938 Tumblestone Dr
- 4627 Woodlot Ct
- 7921 Sebago Ct
- 5109 Vistamere Ct
- 4719 Kensington Park Blvd
- 4848 Keeneland Cir
- 4866 Keeneland Cir
- 5224 Vistamere Ct
- 7117 Wooded Village Ln
- 5607 Spring Run Ave
- 8632 Spindletop Dr
- 7023 Talbot Dr
- 8014 Winpine Ct
- 5272 Abelia Dr
- 7233 Branchtree Dr
- 7904 Westminster Abbey Blvd
- 7321 Lake Marsha Dr
- 2848 Ripton Ct
- 5121 Timberview Terrace
- 7204 Lake Marsha Dr
- 6421 Conroy Rd
- 7807 Chatterley Ct
- 4704 Windsor Ave
- 5709 Ridgeway Dr
- 6457 Winder Oaks Blvd
- 7135 Yacht Basin Ave Unit 2
- 3250 Corona Village Way Unit 101
- 3250 Corona Village Way Unit 102
- 3428 Soho St Unit 302
- 3406 Soho St Unit 303
- 3280 Soho St Unit 104
- 3280 Soho St Unit 308
