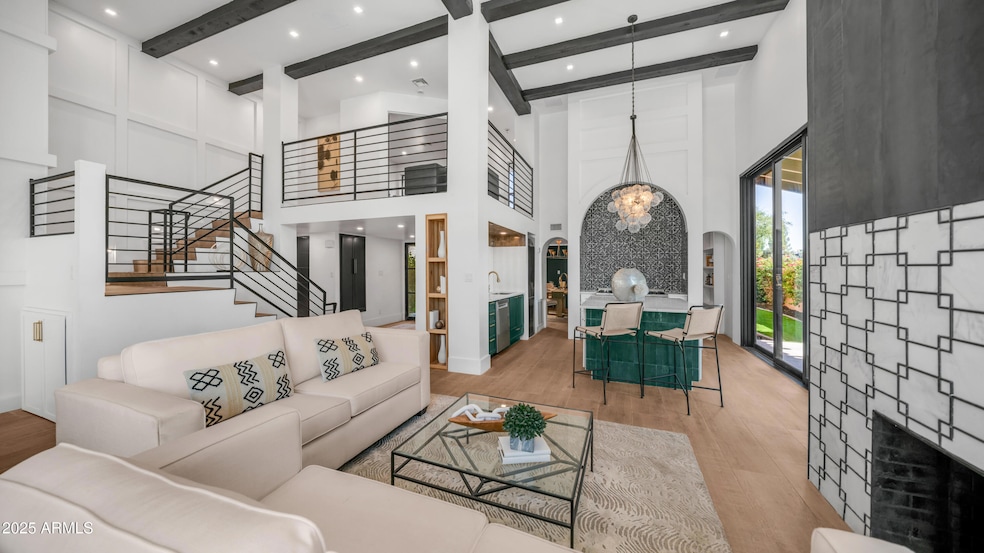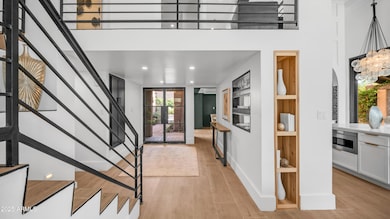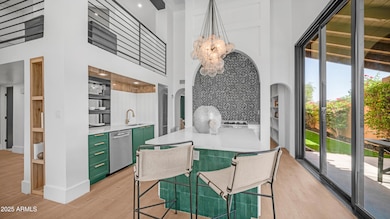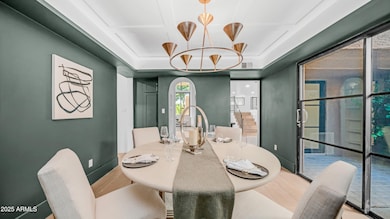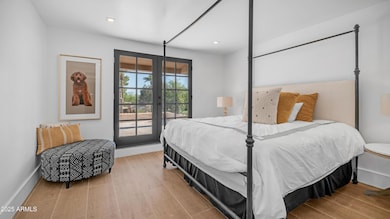4434 E Camelback Rd Unit 128 Phoenix, AZ 85018
Camelback East Village Neighborhood
3
Beds
3
Baths
2,763
Sq Ft
3,694
Sq Ft Lot
Highlights
- Gated with Attendant
- Mountain View
- Spanish Architecture
- Hopi Elementary School Rated A
- Main Floor Primary Bedroom
- 1 Fireplace
About This Home
cozyElegance meets location. No car needed. Walk to AJs Grocer, Village Athletic Club and Great Restaurants! Main floor living features 16' tall ceilings with primary bedroom on the main level. Guest have their own suite upstairs along with an office that overlooks the main floor.
Townhouse Details
Home Type
- Townhome
Year Built
- Built in 1975
Lot Details
- 3,694 Sq Ft Lot
- 1 Common Wall
- Private Streets
- Block Wall Fence
- Front and Back Yard Sprinklers
- Sprinklers on Timer
Parking
- 2 Car Direct Access Garage
Home Design
- Spanish Architecture
- Wood Frame Construction
- Tile Roof
- Stucco
Interior Spaces
- 2,763 Sq Ft Home
- 2-Story Property
- Furniture Can Be Negotiated
- Ceiling Fan
- 1 Fireplace
- Tile Flooring
- Mountain Views
Kitchen
- Eat-In Kitchen
- Built-In Microwave
- Granite Countertops
Bedrooms and Bathrooms
- 3 Bedrooms
- Primary Bedroom on Main
- Primary Bathroom is a Full Bathroom
- 3 Bathrooms
- Double Vanity
- Bathtub With Separate Shower Stall
Laundry
- Laundry on upper level
- Stacked Washer and Dryer
Outdoor Features
- Balcony
- Covered Patio or Porch
Location
- Property is near bus stop
Schools
- Hopi Elementary School
- Ingleside Middle School
- Arcadia High School
Utilities
- Central Air
- Heating Available
- High Speed Internet
Listing and Financial Details
- 1-Month Minimum Lease Term
- Tax Lot 28
- Assessor Parcel Number 171-14-104
Community Details
Overview
- Property has a Home Owners Association
- Village At Camelback Association, Phone Number (480) 948-5860
- Village At Camelback Mountain Subdivision
Recreation
- Tennis Courts
- Fenced Community Pool
- Community Spa
Security
- Gated with Attendant
Map
Property History
| Date | Event | Price | List to Sale | Price per Sq Ft | Prior Sale |
|---|---|---|---|---|---|
| 07/22/2025 07/22/25 | For Rent | $10,000 | 0.0% | -- | |
| 12/15/2023 12/15/23 | Sold | $1,200,000 | +0.4% | $434 / Sq Ft | View Prior Sale |
| 12/15/2023 12/15/23 | Pending | -- | -- | -- | |
| 12/15/2023 12/15/23 | For Sale | $1,195,000 | -- | $433 / Sq Ft |
Source: Arizona Regional Multiple Listing Service (ARMLS)
Source: Arizona Regional Multiple Listing Service (ARMLS)
MLS Number: 6896006
APN: 171-14-104
Nearby Homes
- 4446 E Camelback Rd Unit 106
- 4436 E Camelback Rd Unit 37
- 5156 N 45th Place
- 4605 E Rockridge Rd
- 4502 E Exeter Blvd
- 4332 E Vermont Ave
- 4324 E Stanford Dr
- 4909 N 45th Place
- 5602 N Camelback Canyon Place
- 5275 N Camelhead Rd
- 4507 E Lafayette Blvd
- 4201 E Camelback Rd Unit 34
- 4201 E Camelback Rd Unit 51
- 4201 E Camelback Rd Unit 25
- 4201 E Camelback Rd Unit 100
- 4222 E Calle Redonda
- 4142 E Stanford Dr
- 4836 E White Gates Dr
- 4838 E Palomino Rd
- 4332 E Calle Redonda
- 4240 E Camelback Rd Unit 514
- 4240 E Camelback Rd Unit 203
- 5214 N 43rd Place
- 4900 N 44th St
- 5302 N 47th St
- 4241 E Calle Tuberia
- 4201 E Camelback Rd Unit 74
- 4201 E Stanford Dr
- 5119 N 41st St
- 5632 N Camelback Canyon Dr
- 4111 E Camelback Rd Unit 17
- 5115 N 40th St
- 4905 E White Gates Dr
- 4549 E Calle Tuberia
- 5222 N Saddle Rock Dr
- 4216 E Hazelwood St
- 4925 E Red Rock Dr Unit 43
- 4304 E Campbell Ave
- 4426 E Campbell Ave
- 4632 N 49th Place
Your Personal Tour Guide
Ask me questions while you tour the home.
