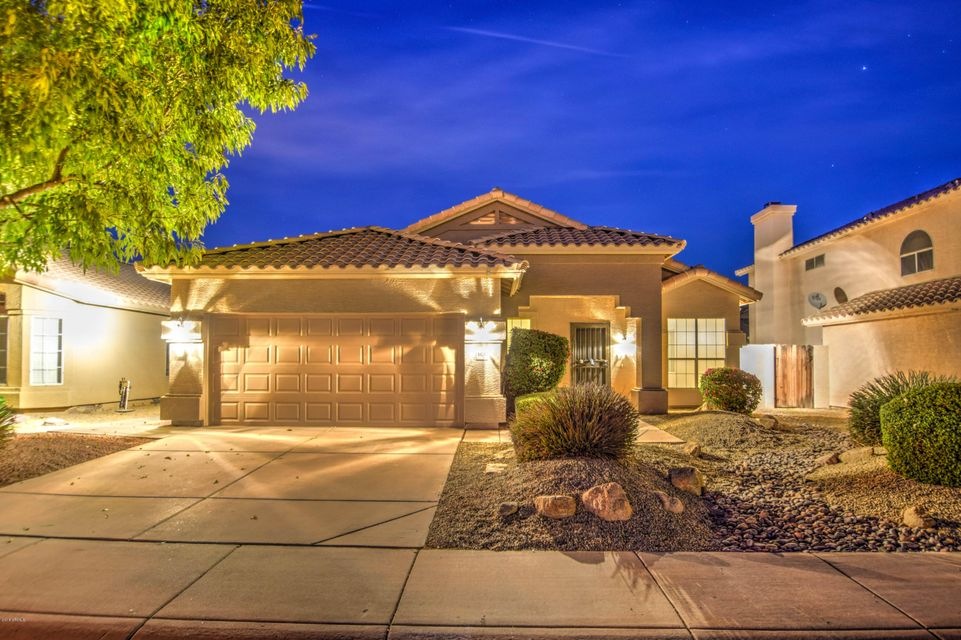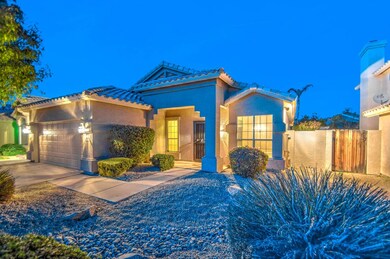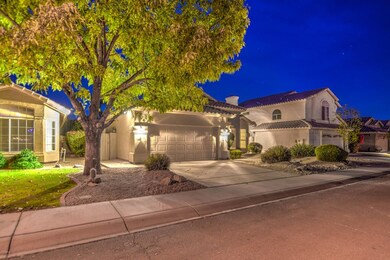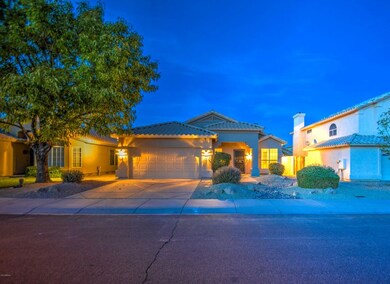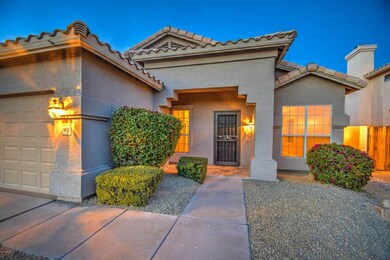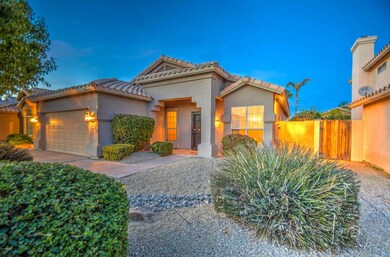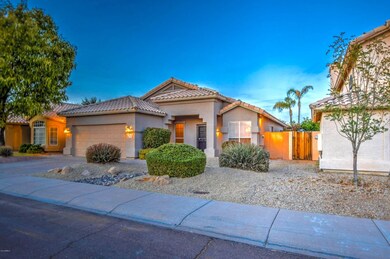
4434 E Dry Creek Rd Phoenix, AZ 85044
Ahwatukee NeighborhoodHighlights
- Private Pool
- Granite Countertops
- 2 Car Direct Access Garage
- Vaulted Ceiling
- Covered Patio or Porch
- Double Pane Windows
About This Home
As of October 2019This is it!! This beautiful home has been completely remodeled top to bottom, nothing has been overlooked!! You'll notice the attention to detail right away, this house needs nothing!! All appliances remain with the home, including the washer and dryer, so all you have to do is move in!! Hurry, houses this nice don't last long!!
Last Agent to Sell the Property
Robert Brant
Call Realty, Inc. License #SA567622000 Listed on: 12/15/2016
Home Details
Home Type
- Single Family
Est. Annual Taxes
- $2,562
Year Built
- Built in 1994
Lot Details
- 5,620 Sq Ft Lot
- Desert faces the front and back of the property
- Block Wall Fence
HOA Fees
- $17 Monthly HOA Fees
Parking
- 2 Car Direct Access Garage
- Garage Door Opener
Home Design
- Wood Frame Construction
- Tile Roof
- Stucco
Interior Spaces
- 1,720 Sq Ft Home
- 1-Story Property
- Vaulted Ceiling
- Ceiling Fan
- Double Pane Windows
Kitchen
- Breakfast Bar
- Kitchen Island
- Granite Countertops
Flooring
- Carpet
- Stone
- Tile
Bedrooms and Bathrooms
- 3 Bedrooms
- Remodeled Bathroom
- Primary Bathroom is a Full Bathroom
- 2 Bathrooms
- Dual Vanity Sinks in Primary Bathroom
- Bathtub With Separate Shower Stall
Outdoor Features
- Private Pool
- Covered Patio or Porch
Schools
- Kyrene De La Esperanza Elementary School
- Centennial Elementary Middle School
- Mountain Pointe High School
Utilities
- Refrigerated Cooling System
- Heating Available
- Water Softener
- High Speed Internet
- Cable TV Available
Additional Features
- No Interior Steps
- Property is near a bus stop
Listing and Financial Details
- Tax Lot 220
- Assessor Parcel Number 307-04-883
Community Details
Overview
- Association fees include ground maintenance
- Crimson Mountain Association, Phone Number (480) 759-4945
- Built by Pulte
- Crimson Ridge Subdivision
Recreation
- Community Playground
- Bike Trail
Ownership History
Purchase Details
Purchase Details
Home Financials for this Owner
Home Financials are based on the most recent Mortgage that was taken out on this home.Purchase Details
Home Financials for this Owner
Home Financials are based on the most recent Mortgage that was taken out on this home.Purchase Details
Home Financials for this Owner
Home Financials are based on the most recent Mortgage that was taken out on this home.Purchase Details
Home Financials for this Owner
Home Financials are based on the most recent Mortgage that was taken out on this home.Purchase Details
Purchase Details
Home Financials for this Owner
Home Financials are based on the most recent Mortgage that was taken out on this home.Similar Homes in the area
Home Values in the Area
Average Home Value in this Area
Purchase History
| Date | Type | Sale Price | Title Company |
|---|---|---|---|
| Special Warranty Deed | -- | None Listed On Document | |
| Warranty Deed | $375,000 | First American Title Ins Co | |
| Interfamily Deed Transfer | -- | First American Title Ins Co | |
| Warranty Deed | $309,900 | First American Title Ins Co | |
| Warranty Deed | $239,500 | First American Title Ins Co | |
| Interfamily Deed Transfer | -- | Fidelity National Title | |
| Warranty Deed | $193,000 | Fidelity National Title | |
| Joint Tenancy Deed | $130,960 | United Title Agency |
Mortgage History
| Date | Status | Loan Amount | Loan Type |
|---|---|---|---|
| Previous Owner | $333,200 | New Conventional | |
| Previous Owner | $337,500 | New Conventional | |
| Previous Owner | $294,405 | New Conventional | |
| Previous Owner | $191,600 | Purchase Money Mortgage | |
| Previous Owner | $158,000 | Unknown | |
| Previous Owner | $117,850 | New Conventional |
Property History
| Date | Event | Price | Change | Sq Ft Price |
|---|---|---|---|---|
| 10/31/2019 10/31/19 | Sold | $375,000 | -1.3% | $218 / Sq Ft |
| 08/29/2019 08/29/19 | For Sale | $380,000 | +22.6% | $221 / Sq Ft |
| 01/19/2017 01/19/17 | Sold | $309,900 | 0.0% | $180 / Sq Ft |
| 12/16/2016 12/16/16 | Pending | -- | -- | -- |
| 12/15/2016 12/15/16 | For Sale | $309,900 | +29.4% | $180 / Sq Ft |
| 11/02/2016 11/02/16 | Sold | $239,500 | +1.9% | $139 / Sq Ft |
| 10/28/2016 10/28/16 | Price Changed | $235,000 | 0.0% | $137 / Sq Ft |
| 10/15/2016 10/15/16 | Pending | -- | -- | -- |
| 10/12/2016 10/12/16 | For Sale | $235,000 | -- | $137 / Sq Ft |
Tax History Compared to Growth
Tax History
| Year | Tax Paid | Tax Assessment Tax Assessment Total Assessment is a certain percentage of the fair market value that is determined by local assessors to be the total taxable value of land and additions on the property. | Land | Improvement |
|---|---|---|---|---|
| 2025 | $2,222 | $29,312 | -- | -- |
| 2024 | $2,501 | $27,916 | -- | -- |
| 2023 | $2,501 | $39,420 | $7,880 | $31,540 |
| 2022 | $2,382 | $29,720 | $5,940 | $23,780 |
| 2021 | $2,485 | $27,670 | $5,530 | $22,140 |
| 2020 | $2,422 | $27,000 | $5,400 | $21,600 |
| 2019 | $2,345 | $24,650 | $4,930 | $19,720 |
| 2018 | $2,265 | $23,170 | $4,630 | $18,540 |
| 2017 | $2,162 | $22,700 | $4,540 | $18,160 |
| 2016 | $2,562 | $22,400 | $4,480 | $17,920 |
| 2015 | $2,300 | $21,030 | $4,200 | $16,830 |
Agents Affiliated with this Home
-
Tucker Swann

Seller's Agent in 2019
Tucker Swann
eXp Realty
(480) 540-6117
6 in this area
71 Total Sales
-
Cathy Swann

Seller Co-Listing Agent in 2019
Cathy Swann
eXp Realty
(602) 809-8853
6 Total Sales
-
Tamara Gerbich

Buyer's Agent in 2019
Tamara Gerbich
Call Realty, Inc.
(602) 510-7762
57 Total Sales
-
R
Seller's Agent in 2017
Robert Brant
Call Realty, Inc.
-
Grey Sehnert
G
Seller's Agent in 2016
Grey Sehnert
HomeSmart
(480) 948-3338
6 Total Sales
Map
Source: Arizona Regional Multiple Listing Service (ARMLS)
MLS Number: 5536390
APN: 307-04-883
- 4445 E Desert Wind Dr
- 4530 E Desert Wind Dr
- 14446 S 44th St
- 4540 E Dry Creek Rd
- 4616 E Gold Poppy Way
- 14602 S 47th St
- 4308 E Rock Wren Rd
- 15034 S 44th Place
- 4425 E Agave Rd Unit 102
- 4425 E Bighorn Ave
- 4223 E Cassia Way Unit 17
- 4731 E White Aster St
- 14858 S 41st St
- 4617 E Summerhaven Dr
- 4306 E Raven Rd
- 4720 E Bighorn Ave
- 4159 E Jojoba Rd
- 4253 E Raven Rd
- 4617 E Goldfinch Gate Ln
- 13642 S 42nd St Unit 17
