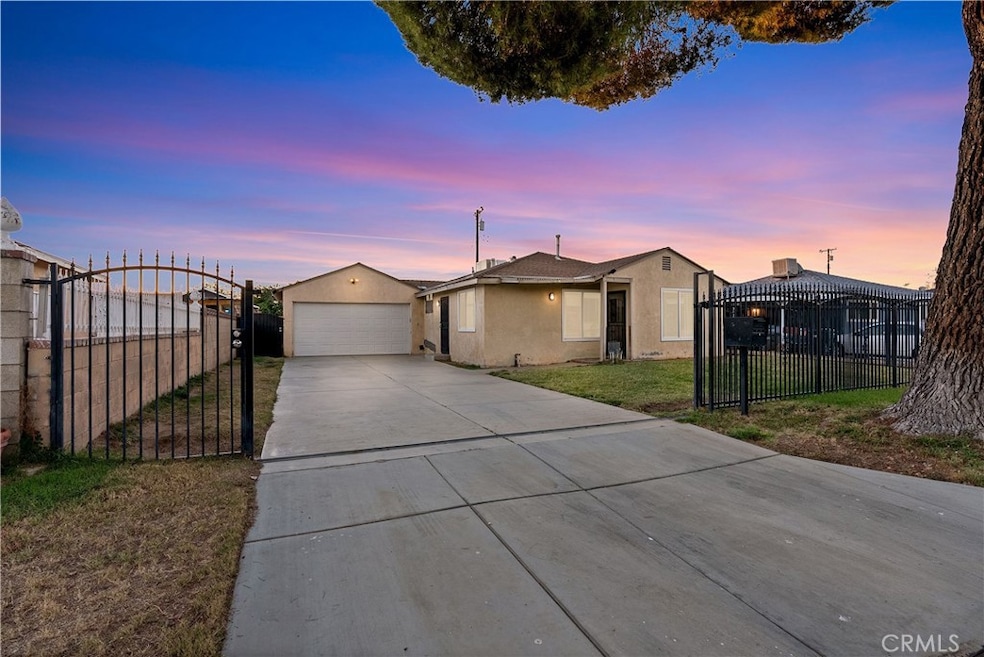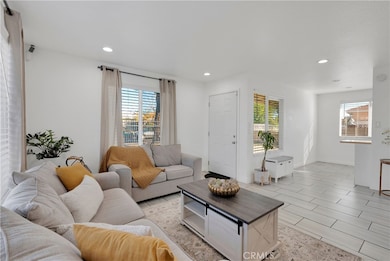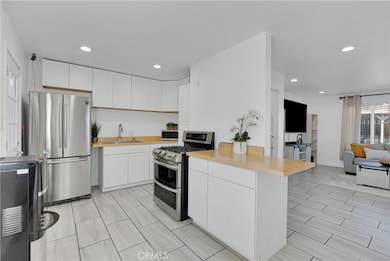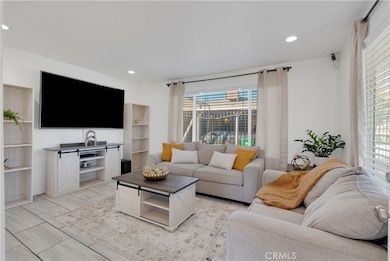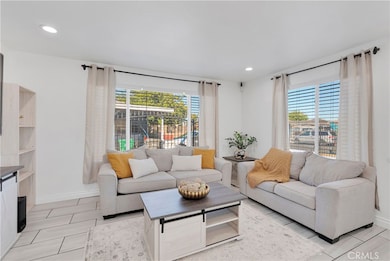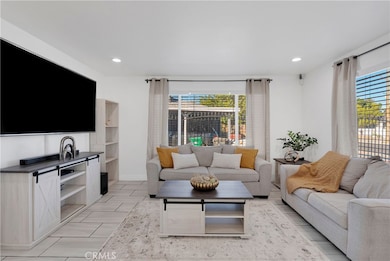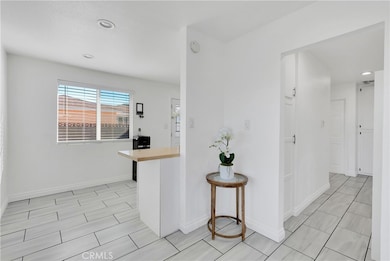44347 Stanridge Ave Lancaster, CA 93535
East Lancaster NeighborhoodEstimated payment $2,222/month
Highlights
- Automatic Gate
- Open Floorplan
- Main Floor Bedroom
- Updated Kitchen
- Traditional Architecture
- Private Yard
About This Home
Beautiful Move-In Ready Home in Lancaster! Welcome to 44347 Stanridge Ave, a charming and well-maintained 3-bedroom, 1-bath home with 943 sq. ft. of living space. This inviting property offers an open and bright living area, updated flooring, and a modern kitchen with plenty of cabinet space and room for meal prep. Each bedroom is spacious and filled with natural light, making it perfect for families or a home office setup. The backyard provides ample space for entertaining, outdoor activities, or future upgrades like a garden or patio. Conveniently located near schools, parks, shopping centers, and major commuter routes, this home combines comfort, convenience, and potential.Truly ready for its new owner to move in and make it their own!
Listing Agent
Real Broker Brokerage Phone: 661-312-3069 License #02027087 Listed on: 10/31/2025
Home Details
Home Type
- Single Family
Est. Annual Taxes
- $3,894
Year Built
- Built in 1952 | Remodeled
Lot Details
- 6,273 Sq Ft Lot
- Wrought Iron Fence
- Block Wall Fence
- Private Yard
- Back and Front Yard
- Density is up to 1 Unit/Acre
Parking
- 2 Car Attached Garage
- Parking Available
- Front Facing Garage
- Single Garage Door
- Driveway
- Automatic Gate
- RV Potential
Home Design
- Traditional Architecture
- Entry on the 1st floor
- Shingle Roof
Interior Spaces
- 943 Sq Ft Home
- 1-Story Property
- Open Floorplan
- Ceiling Fan
- Recessed Lighting
- Family Room
- Living Room
- Formal Dining Room
- Tile Flooring
- Neighborhood Views
Kitchen
- Updated Kitchen
- Eat-In Kitchen
- Gas and Electric Range
- Corian Countertops
- Disposal
Bedrooms and Bathrooms
- 3 Main Level Bedrooms
- Remodeled Bathroom
- Bathroom on Main Level
- 1 Full Bathroom
- Walk-in Shower
Laundry
- Laundry Room
- Laundry in Garage
- Washer and Gas Dryer Hookup
Home Security
- Carbon Monoxide Detectors
- Fire and Smoke Detector
Outdoor Features
- Open Patio
- Exterior Lighting
- Rain Gutters
- Porch
Utilities
- Central Air
- Wall Furnace
- Natural Gas Connected
- Phone Available
- Cable TV Available
Additional Features
- Accessible Parking
- Suburban Location
Listing and Financial Details
- Tax Lot 11
- Tax Tract Number 17343
- Assessor Parcel Number 3141009011
Community Details
Overview
- No Home Owners Association
Recreation
- Hiking Trails
- Bike Trail
Map
Home Values in the Area
Average Home Value in this Area
Tax History
| Year | Tax Paid | Tax Assessment Tax Assessment Total Assessment is a certain percentage of the fair market value that is determined by local assessors to be the total taxable value of land and additions on the property. | Land | Improvement |
|---|---|---|---|---|
| 2025 | $3,894 | $223,098 | $67,912 | $155,186 |
| 2024 | $3,894 | $218,725 | $66,581 | $152,144 |
| 2023 | $3,811 | $214,437 | $65,276 | $149,161 |
| 2022 | $3,609 | $210,234 | $63,997 | $146,237 |
| 2021 | $3,219 | $206,113 | $62,743 | $143,370 |
| 2020 | $1,792 | $81,063 | $20,264 | $60,799 |
| 2019 | $1,766 | $79,474 | $19,867 | $59,607 |
| 2018 | $1,737 | $77,917 | $19,478 | $58,439 |
| 2016 | $1,660 | $74,894 | $18,723 | $56,171 |
| 2015 | $1,643 | $73,770 | $18,442 | $55,328 |
| 2014 | $1,655 | $72,326 | $18,081 | $54,245 |
Property History
| Date | Event | Price | List to Sale | Price per Sq Ft | Prior Sale |
|---|---|---|---|---|---|
| 11/10/2025 11/10/25 | Pending | -- | -- | -- | |
| 10/31/2025 10/31/25 | For Sale | $359,999 | +76.5% | $382 / Sq Ft | |
| 01/08/2020 01/08/20 | Sold | $204,000 | -0.4% | $216 / Sq Ft | View Prior Sale |
| 12/03/2019 12/03/19 | Pending | -- | -- | -- | |
| 11/11/2019 11/11/19 | For Sale | $204,900 | +184.6% | $217 / Sq Ft | |
| 11/06/2012 11/06/12 | Sold | $72,000 | -3.9% | $76 / Sq Ft | View Prior Sale |
| 11/06/2012 11/06/12 | Pending | -- | -- | -- | |
| 09/29/2012 09/29/12 | For Sale | $74,900 | -- | $79 / Sq Ft |
Purchase History
| Date | Type | Sale Price | Title Company |
|---|---|---|---|
| Grant Deed | $204,000 | Chicago Title Company | |
| Grant Deed | -- | None Available | |
| Grant Deed | -- | None Available | |
| Grant Deed | -- | None Available | |
| Grant Deed | $72,000 | First American Title Company | |
| Quit Claim Deed | -- | None Available | |
| Grant Deed | -- | First American Title Co | |
| Grant Deed | $63,000 | Ticor Title Redlands | |
| Trustee Deed | $42,000 | Servicelink | |
| Grant Deed | -- | Lawyers Title Company | |
| Grant Deed | $209,000 | Lawyers Title Company | |
| Grant Deed | $100,000 | None Available | |
| Interfamily Deed Transfer | -- | -- | |
| Grant Deed | -- | Continental Land Title Compa |
Mortgage History
| Date | Status | Loan Amount | Loan Type |
|---|---|---|---|
| Open | $200,305 | FHA | |
| Previous Owner | $57,000 | New Conventional | |
| Previous Owner | $41,800 | Purchase Money Mortgage | |
| Previous Owner | $167,200 | Purchase Money Mortgage | |
| Previous Owner | $110,000 | Purchase Money Mortgage |
Source: California Regional Multiple Listing Service (CRMLS)
MLS Number: SR25250710
APN: 3141-009-011
- 44325 3rd St E
- 44306 3rd St E
- 44238 3rd St E
- 44226 2nd St E
- 44328 Foxton Ave
- 44214 2nd St E
- 127 E Avenue J
- 125 E Avenue J
- 105 E Avenue J
- 44432 Stanridge Ave
- 44213 4th St E
- 44129 Carolside Ave
- 44502 2nd St E
- 44309 Gingham Ave
- 119 W Pondera St Vic Division
- 44202 4th St E
- 44101 Kirkland Ave
- 44104 Carolside Ave
- 44283 Raysack Ave
- 44330 Glenraven Rd
- 271 E Ave J
- 44279 Carolside Ave Unit 1
- 44204 Foxton Ave
- 44526 Stanridge Ave
- 305 W Ave J 10
- 44254 Beech Ave Unit 8
- 471 E Nugent St
- 44710 Division St
- 532 E Ave J 9
- 44414 Andale Ave
- 424 W Avenue j5 Unit 29
- 639 E Ovington St
- 44515 Cedar Ave
- 44227 Date Ave
- 416 Lightcap St
- 43813 Sierra Hwy
- 44428 Elm Ave
- 44665 Cedar Ave
- 43609 Stanridge Ave
