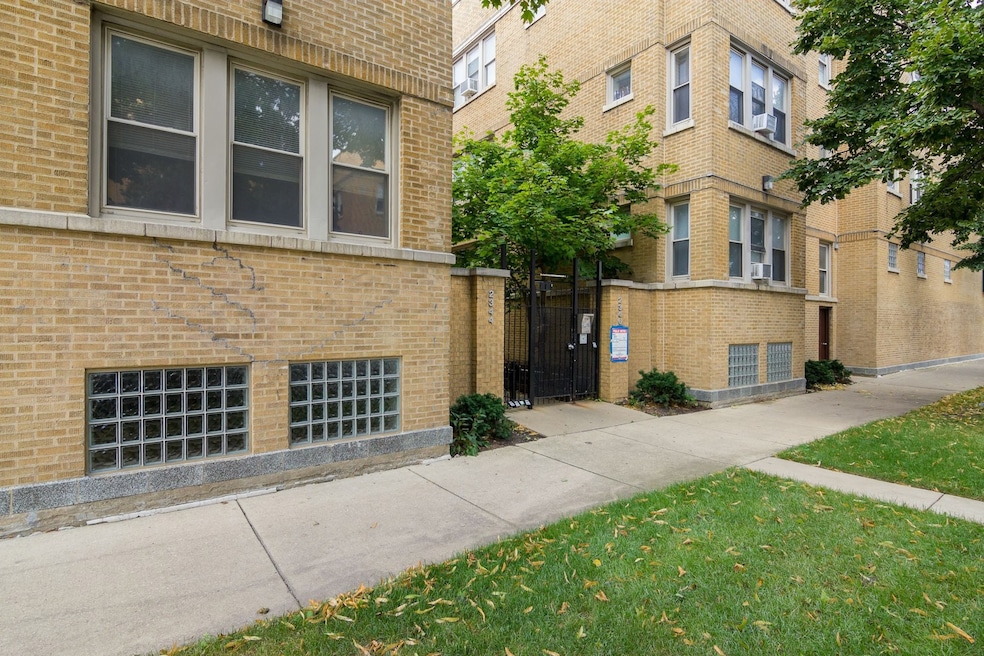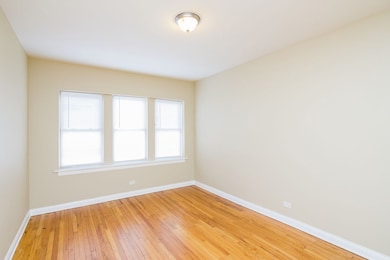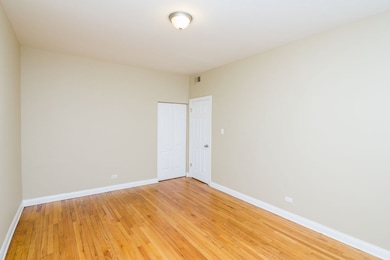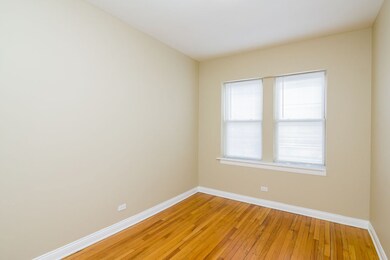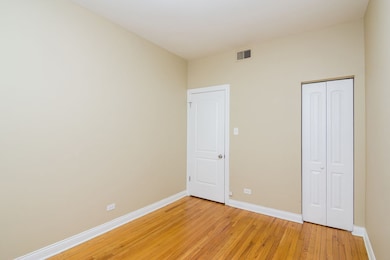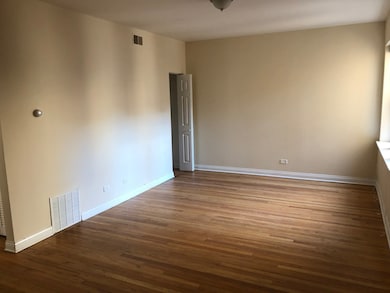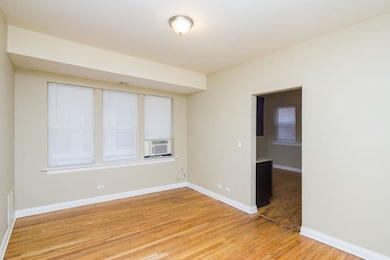4435 W Fullerton Ave Unit 3 Chicago, IL 60639
Hermosa NeighborhoodHighlights
- Wood Flooring
- Living Room
- Forced Air Heating System
- Stainless Steel Appliances
- Laundry Room
- Dining Room
About This Home
Step inside 4433 W Fullerton and find renovated kitchens with granite countertops, subway tile backsplash and newer appliances. Units have dishwasher, hardwood floors and central heat. Updates for today's living include high-speed internet, on-site storage, Amazon door-to-door package delivery in-building coin-free, app-based laundry. Located in the vibrant and commuter-friendly Hermosa neighborhood, Chicago's hidden gem, 4433 W Fullerton is near great dining and neighborhood bars, coffee shops, shopping, parks and more.
Property Details
Home Type
- Multi-Family
Home Design
- Property Attached
- Brick Exterior Construction
Interior Spaces
- 700 Sq Ft Home
- 3-Story Property
- Family Room
- Living Room
- Dining Room
- Wood Flooring
- Laundry Room
Kitchen
- Range
- Microwave
- Dishwasher
- Stainless Steel Appliances
Bedrooms and Bathrooms
- 2 Bedrooms
- 2 Potential Bedrooms
- 1 Full Bathroom
Utilities
- Forced Air Heating System
- Heating System Uses Natural Gas
- Lake Michigan Water
Listing and Financial Details
- Property Available on 7/1/25
- Rent includes exterior maintenance, lawn care, snow removal
Community Details
Overview
- 24 Units
- Low-Rise Condominium
Pet Policy
- Limit on the number of pets
- Pet Size Limit
- Dogs and Cats Allowed
Map
Source: Midwest Real Estate Data (MRED)
MLS Number: 12369705
- 2304 N Kenneth Ave
- 2244 N Kenneth Ave
- 2245 N Kilbourn Ave
- 2416 N Kenton Ave
- 2414 N Kenton Ave
- 4610 W Altgeld St
- 2200 N Kildare Ave
- 4350 W Shakespeare Ave
- 2126 N Kostner Ave
- 2541 N Kildare Ave
- 2323 N Keating Ave
- 2152 N Tripp Ave
- 4704 W Altgeld St
- 2246 N Kedvale Ave
- 4339 W Schubert Ave
- 4734 W Palmer St
- 2023 N Kilbourn Ave
- 4627 W Schubert Ave
- 4723 W Shakespeare Ave
- 2343 N Karlov Ave
