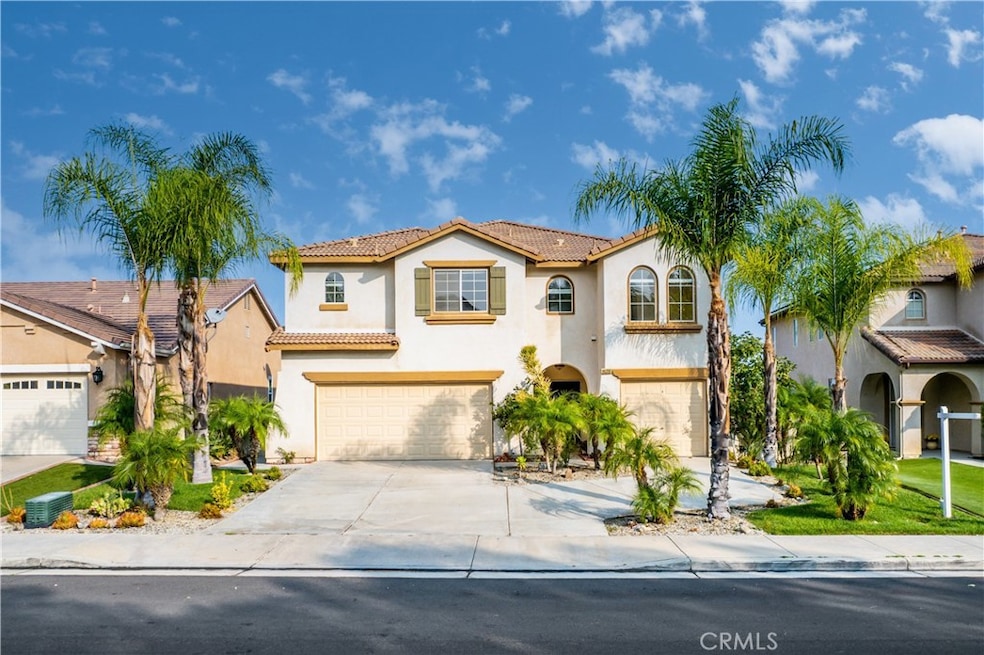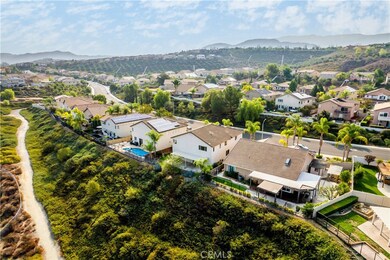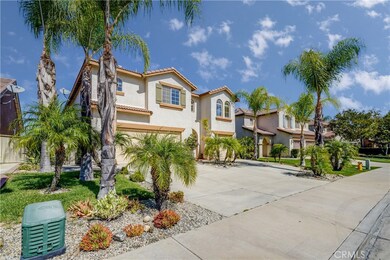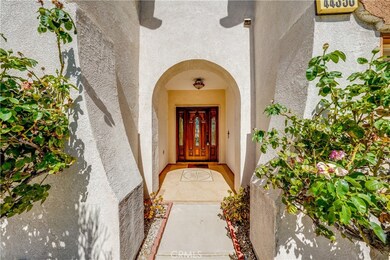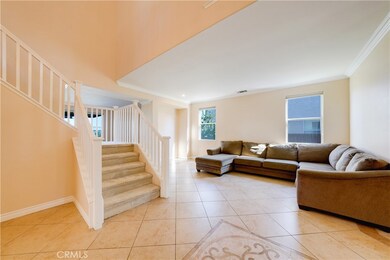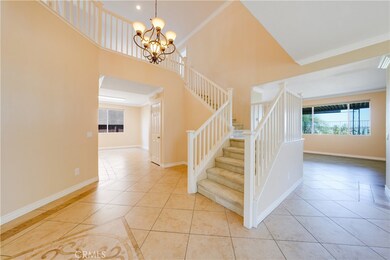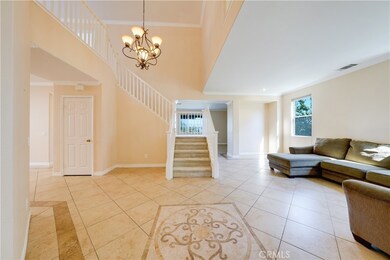
44350 Nighthawk Pass Temecula, CA 92592
Redhawk NeighborhoodAbout This Home
As of December 2021$30k big reduction!!!Stunning Redhawk House With A 180 degree fantastic View...Beautiful custom front door with glass windows and a tile entryway. Interior of the home offers, tile flooring throughout the downstairs. Large kitchen with granite countertops, oven, countertop stove. Formal Dining and Living rooms with a fireplace. 5 bedrooms with the ability to covert a 6th bedroom and 3 bathrooms upstairs. Upstairs Laundry Room. Upstairs has carpet and tile floors. Huge Loft for enjoying movies. Jack in Jill bathroom. Master bedroom offers the opportunity to enjoy the view and beautiful sunsets, His and Hers Custom Closets. Newly remodeled master bath, sunken top, separate shower. Privacy is important right, so come and relax and enjoy the gorgeous backyard with an amazing view of the Temecula Valley. Top Rated Temecula School District. Pechanga Casino and Resort, Close to shopping and Temecula Wine Country.
Home Details
Home Type
Single Family
Est. Annual Taxes
$10,350
Year Built
2001
Lot Details
0
HOA Fees
$34 per month
Parking
3
Listing Details
- Structure Type: House
- Assessments: No
- Property Attached: No
- Security: Carbon Monoxide Detector(s)
- View: Yes
- Property Condition: Turnkey
- Property Sub Type: Single Family Residence
- Property Type: Residential
- Parcel Number: 966130008
- Year Built: 2001
- Special Features: None
Interior Features
- Fireplace: Yes
- Living Area: 3378.00 Square Feet
- Interior Amenities: Crown Molding, Granite Counters, Open Floorplan
- Stories: 2
- Common Walls: No Common Walls
- Appliances: Yes
- Full Bathrooms: 3
- Full And Three Quarter Bathrooms: 3
- Half Bathrooms: 1
- Total Bedrooms: 5
- Door Features: French Doors
- Eating Area: Family Kitchen, Dining Room, In Kitchen
- Fireplace Features: Family Room
- Levels: Two
- Main Level Bathrooms: 1
- Main Level Bedrooms: 1
- Price Per Square Foot: 216.10
- Room Type: Family Room, Jack & Jill, Main Floor Bedroom, Master Bathroom, Master Bedroom, Office, Walk-In Closet
- Spa Features: Association
- Bathroom Features: Bathtub
- Room Kitchen Features: Granite Counters, Kitchen Island
Exterior Features
- Patio: Yes
- View: Mountain(s)
- Pool Features: Association
- Pool Private: No
- Roof: None
- Spa: Yes
Garage/Parking
- Attached Garage: Yes
- Garage Spaces: 3.00
- Parking: Yes
- Parking Features: Garage
- Total Parking Spaces: 3.00
Utilities
- Utilities: Cable Connected, Electricity Available, Natural Gas Connected, Phone Connected, Sewer Connected, Water Connected
- Heating: Yes
- Laundry: Yes
- Appliances: Dishwasher, Disposal, Gas Water Heater
- Heating Type: Central
- Laundry Features: Individual Room
- Sewer: Public Sewer
- Water Source: Public
- Cooling: Central Air
- Cooling: Yes
Condo/Co-op/Association
- Association: Yes
- Amenities: Maintenance Grounds, Management
- Association Fee: 34.00
- Association Fee Frequency: Monthly
- Association Name: Redhawk
- Phone: 951-244-0048
- Senior Community: No
- Community Features: Mountainous, Sidewalks
- Association Management: Redhawk
Schools
- School District: Temecula Unified
- High School: Great Oak
- High School: Great Oak
- High School2: GREOAK2
Lot Info
- Additional Parcels: No
- Land Lease: No
- Lot Features: 0-1 Unit/Acre, Back Yard, Yard
- Lot Size Sq Ft: 6534.00
- Lot Size Acres: 0.1500
Multi Family
- Lease Considered: No
- Lot Size Area: 6534.0000 Square Feet
- Number Of Units Total: 1
Tax Info
- Tax Census Tract: 432.57
- Tax Lot: 59
- Tax Tract Number: 230...
- TaxOtherAnnualAssessmentAmount: 2317.00
Ownership History
Purchase Details
Home Financials for this Owner
Home Financials are based on the most recent Mortgage that was taken out on this home.Purchase Details
Home Financials for this Owner
Home Financials are based on the most recent Mortgage that was taken out on this home.Purchase Details
Purchase Details
Purchase Details
Purchase Details
Purchase Details
Purchase Details
Home Financials for this Owner
Home Financials are based on the most recent Mortgage that was taken out on this home.Purchase Details
Similar Homes in Temecula, CA
Home Values in the Area
Average Home Value in this Area
Purchase History
| Date | Type | Sale Price | Title Company |
|---|---|---|---|
| Grant Deed | $730,000 | Fidelity National Title Co | |
| Grant Deed | $580,000 | Stewart Title Of California | |
| Grant Deed | $303,000 | Old Republic Title Company | |
| Trustee Deed | $364,463 | None Available | |
| Trustee Deed | $364,463 | None Available | |
| Quit Claim Deed | -- | None Available | |
| Interfamily Deed Transfer | -- | -- | |
| Interfamily Deed Transfer | -- | American Title Co | |
| Grant Deed | $280,000 | Benefit Land Title |
Mortgage History
| Date | Status | Loan Amount | Loan Type |
|---|---|---|---|
| Open | $547,000 | New Conventional | |
| Previous Owner | $280,000 | Adjustable Rate Mortgage/ARM | |
| Previous Owner | $80,300 | Credit Line Revolving | |
| Previous Owner | $450,000 | Unknown | |
| Previous Owner | $150,000 | No Value Available |
Property History
| Date | Event | Price | Change | Sq Ft Price |
|---|---|---|---|---|
| 12/22/2021 12/22/21 | Sold | $730,000 | -2.5% | $216 / Sq Ft |
| 11/11/2021 11/11/21 | Pending | -- | -- | -- |
| 11/03/2021 11/03/21 | Price Changed | $749,000 | -3.9% | $222 / Sq Ft |
| 09/25/2021 09/25/21 | For Sale | $779,000 | 0.0% | $231 / Sq Ft |
| 07/11/2018 07/11/18 | Rented | $3,000 | 0.0% | -- |
| 07/09/2018 07/09/18 | For Rent | $3,000 | 0.0% | -- |
| 06/18/2018 06/18/18 | Sold | $580,000 | -2.5% | $172 / Sq Ft |
| 05/08/2018 05/08/18 | Pending | -- | -- | -- |
| 05/03/2018 05/03/18 | Price Changed | $595,000 | -0.7% | $176 / Sq Ft |
| 02/07/2018 02/07/18 | For Sale | $599,000 | -- | $177 / Sq Ft |
Tax History Compared to Growth
Tax History
| Year | Tax Paid | Tax Assessment Tax Assessment Total Assessment is a certain percentage of the fair market value that is determined by local assessors to be the total taxable value of land and additions on the property. | Land | Improvement |
|---|---|---|---|---|
| 2025 | $10,350 | $1,353,039 | $196,323 | $1,156,716 |
| 2023 | $10,350 | $744,600 | $188,700 | $555,900 |
| 2022 | $10,025 | $730,000 | $185,000 | $545,000 |
| 2021 | $8,721 | $609,682 | $182,904 | $426,778 |
| 2020 | $8,608 | $603,431 | $181,029 | $422,402 |
| 2019 | $8,480 | $591,600 | $177,480 | $414,120 |
| 2018 | $5,435 | $342,913 | $67,899 | $275,014 |
| 2017 | $5,332 | $336,190 | $66,568 | $269,622 |
| 2016 | $5,228 | $329,599 | $65,263 | $264,336 |
| 2015 | $5,131 | $324,650 | $64,284 | $260,366 |
| 2014 | $4,986 | $318,293 | $63,026 | $255,267 |
Agents Affiliated with this Home
-
Y
Seller's Agent in 2021
Ying Wang
Universal Elite Inc.
(951) 428-8608
2 in this area
46 Total Sales
-
B
Seller Co-Listing Agent in 2021
Bobby Bi
BLUE DIAMOND HOME REALTY, INC.
(951) 547-8400
2 in this area
11 Total Sales
-
K
Seller's Agent in 2018
Keith Salkeld
eXp Realty of California, Inc.
-
L
Buyer's Agent in 2018
Laraine Sung
BLUE DIAMOND HOME REALTY, INC.
(951) 972-2929
2 in this area
12 Total Sales
Map
Source: California Regional Multiple Listing Service (CRMLS)
MLS Number: OC21197513
APN: 966-130-008
- 33926 Channel St
- 33818 Channel St
- 44260 Nighthawk Pass
- 34036 Galleron St
- 44022 Eaglebluff Ct
- 44035 Cindy Cir
- 34116 Galleron St
- 33657 Emerson Way Unit C
- 44364 Kingston Dr
- 44397 Kingston Dr
- 33624 Winston Way Unit B
- 33950 Summit View Place
- 34025 Summit View Place
- 44316 Revana St
- 34032 Temecula Creek Rd
- 34138 Amici St
- 33979 Tuscan Creek Way
- 44774 Pride Mountain St
- 33426 Manchester Rd
- 33394 Scarborough Ln
