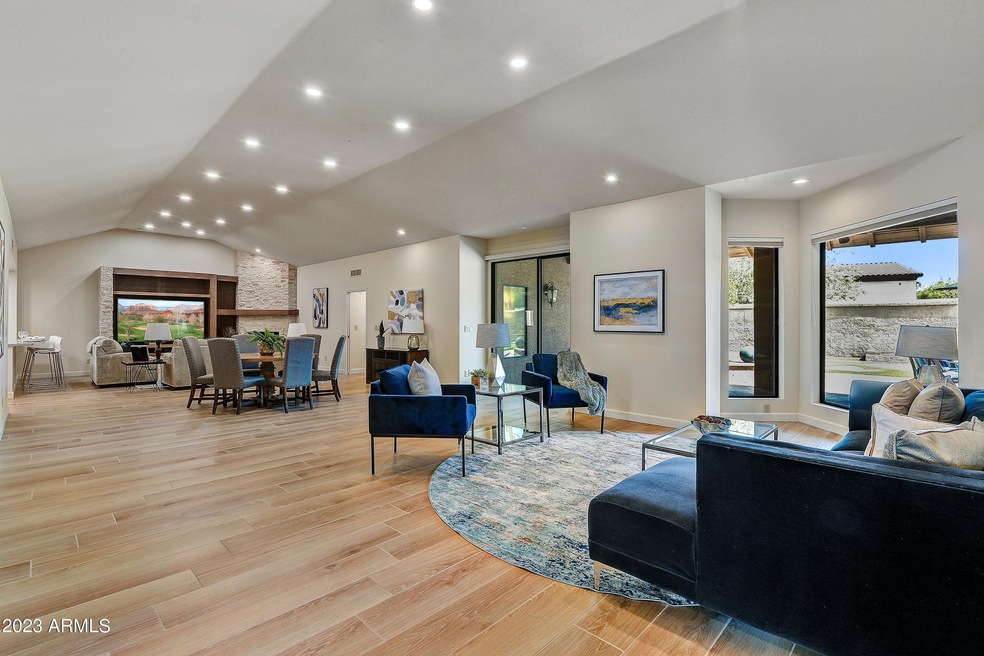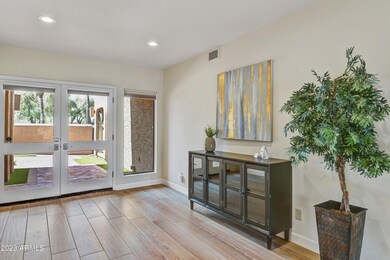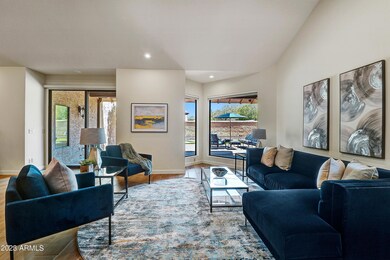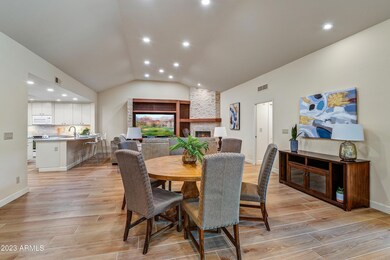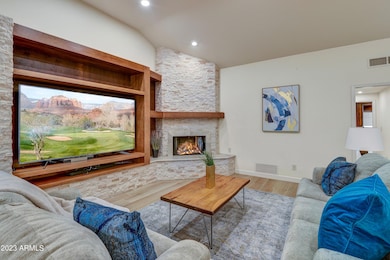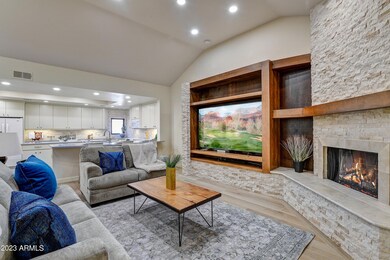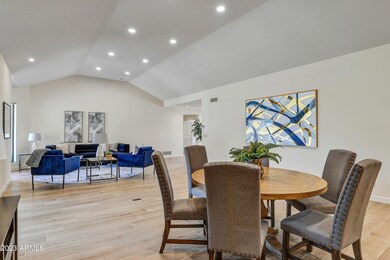
4436 E Camelback Rd Unit 36 Phoenix, AZ 85018
Camelback East Village NeighborhoodHighlights
- Gated with Attendant
- Fireplace in Primary Bedroom
- Vaulted Ceiling
- Hopi Elementary School Rated A
- Contemporary Architecture
- Private Yard
About This Home
As of December 2023Perfect lock & leave, or downsize opportunity in popular & prestigious guard gated Village at Camelback. One of the largest single level floorplans in the subdivision, plus coveted 3 car garage. (See documents tab for comprehensive list of recent improvements) Premier community location w/in walking distance to Village Health Club, Steak 44, the new Global Ambassador Hotel designation, retail. Spacious, bright open floor plan w/ updated porcelain ''wood plank'' flooring, all new tile roof, abundant storage, and a fresh feel. Secondary bdrms are configured for flexible use: library, study, or add'l tv room. Rear patio overlooks putting greens for practicing your short game! Privately gated front courtyard, double glass entry doors, & gracious entry foyer set a welcoming tone upon arriva
Last Agent to Sell the Property
Russ Lyon Sotheby's International Realty License #SA573791000 Listed on: 07/12/2023

Townhouse Details
Home Type
- Townhome
Est. Annual Taxes
- $7,822
Year Built
- Built in 1980
Lot Details
- 9,026 Sq Ft Lot
- Desert faces the front of the property
- Private Streets
- Wrought Iron Fence
- Block Wall Fence
- Artificial Turf
- Private Yard
HOA Fees
- $605 Monthly HOA Fees
Parking
- 3 Car Direct Access Garage
- Garage Door Opener
- Parking Permit Required
Home Design
- Contemporary Architecture
- Wood Frame Construction
- Spray Foam Insulation
- Tile Roof
- Built-Up Roof
- Foam Roof
- Stucco
Interior Spaces
- 3,996 Sq Ft Home
- 1-Story Property
- Vaulted Ceiling
- Ceiling Fan
- Skylights
- Family Room with Fireplace
- 2 Fireplaces
Kitchen
- Eat-In Kitchen
- Breakfast Bar
- Electric Cooktop
- Kitchen Island
Flooring
- Floors Updated in 2023
- Carpet
- Tile
Bedrooms and Bathrooms
- 4 Bedrooms
- Fireplace in Primary Bedroom
- Remodeled Bathroom
- Primary Bathroom is a Full Bathroom
- 3 Bathrooms
- Dual Vanity Sinks in Primary Bathroom
- Bathtub With Separate Shower Stall
Outdoor Features
- Covered patio or porch
- Outdoor Fireplace
- Outdoor Storage
Schools
- Hopi Elementary School
- Ingleside Middle School
- Arcadia High School
Utilities
- Zoned Heating and Cooling System
- Tankless Water Heater
- High Speed Internet
- Cable TV Available
Additional Features
- No Interior Steps
- Property is near a bus stop
Listing and Financial Details
- Legal Lot and Block 36 / 2
- Assessor Parcel Number 171-14-181
Community Details
Overview
- Association fees include insurance, ground maintenance, street maintenance, front yard maint, trash
- Amcor Association, Phone Number (480) 948-5860
- Village At Camelback Mountain Subdivision
Recreation
- Tennis Courts
- Heated Community Pool
Security
- Gated with Attendant
Similar Homes in the area
Home Values in the Area
Average Home Value in this Area
Property History
| Date | Event | Price | Change | Sq Ft Price |
|---|---|---|---|---|
| 12/27/2023 12/27/23 | Sold | $1,550,000 | -12.7% | $388 / Sq Ft |
| 11/23/2023 11/23/23 | Pending | -- | -- | -- |
| 11/22/2023 11/22/23 | For Sale | $1,775,000 | 0.0% | $444 / Sq Ft |
| 11/22/2023 11/22/23 | Off Market | $1,775,000 | -- | -- |
| 11/08/2023 11/08/23 | For Sale | $1,775,000 | 0.0% | $444 / Sq Ft |
| 11/06/2023 11/06/23 | Off Market | $1,775,000 | -- | -- |
| 10/27/2023 10/27/23 | Price Changed | $1,775,000 | 0.0% | $444 / Sq Ft |
| 10/27/2023 10/27/23 | For Sale | $1,775,000 | -11.0% | $444 / Sq Ft |
| 10/23/2023 10/23/23 | Off Market | $1,995,000 | -- | -- |
| 09/01/2023 09/01/23 | Price Changed | $1,995,000 | -9.3% | $499 / Sq Ft |
| 08/06/2023 08/06/23 | For Sale | $2,200,000 | 0.0% | $551 / Sq Ft |
| 08/05/2023 08/05/23 | Off Market | $2,200,000 | -- | -- |
| 07/13/2023 07/13/23 | For Sale | $2,200,000 | +162.2% | $551 / Sq Ft |
| 02/07/2019 02/07/19 | Sold | $839,050 | -6.7% | $210 / Sq Ft |
| 12/18/2018 12/18/18 | Pending | -- | -- | -- |
| 12/01/2018 12/01/18 | Price Changed | $899,000 | -5.4% | $225 / Sq Ft |
| 05/04/2018 05/04/18 | For Sale | $950,000 | -- | $238 / Sq Ft |
Tax History Compared to Growth
Agents Affiliated with this Home
-

Seller's Agent in 2023
Linda Miller
Russ Lyon Sotheby's International Realty
(602) 478-0089
3 in this area
25 Total Sales
-

Seller Co-Listing Agent in 2023
Cheryl Anderson
Russ Lyon Sotheby's International Realty
(602) 312-6038
9 in this area
77 Total Sales
-

Buyer's Agent in 2023
Jan Friedman
HomeSmart
(602) 909-4166
4 in this area
21 Total Sales
-
N
Buyer's Agent in 2019
Non-MLS Agent
Non-MLS Office
Map
Source: Arizona Regional Multiple Listing Service (ARMLS)
MLS Number: 6579653
- 4436 E Camelback Rd Unit 37
- 4434 E Camelback Rd Unit 132
- 4434 E Camelback Rd Unit 137
- 5156 N 45th Place
- 4448 E Camelback Rd Unit 16
- 4605 E Rockridge Rd
- 5536 N Camelback Canyon Place
- 5301 N 43rd St
- 4450 E Camelback Rd Unit 4
- 4605 E Orange Dr
- 5625 N 45th St
- 4302 E Marion Way
- 4142 E Stanford Dr
- 4601 E Solano Dr Unit 2
- 4502 E Solano Dr
- 5822 N 44th Place
- 5404 N 41st St
- 4201 E Camelback Rd Unit 74
- 4201 E Camelback Rd Unit 51
- 4201 E Camelback Rd Unit 34
