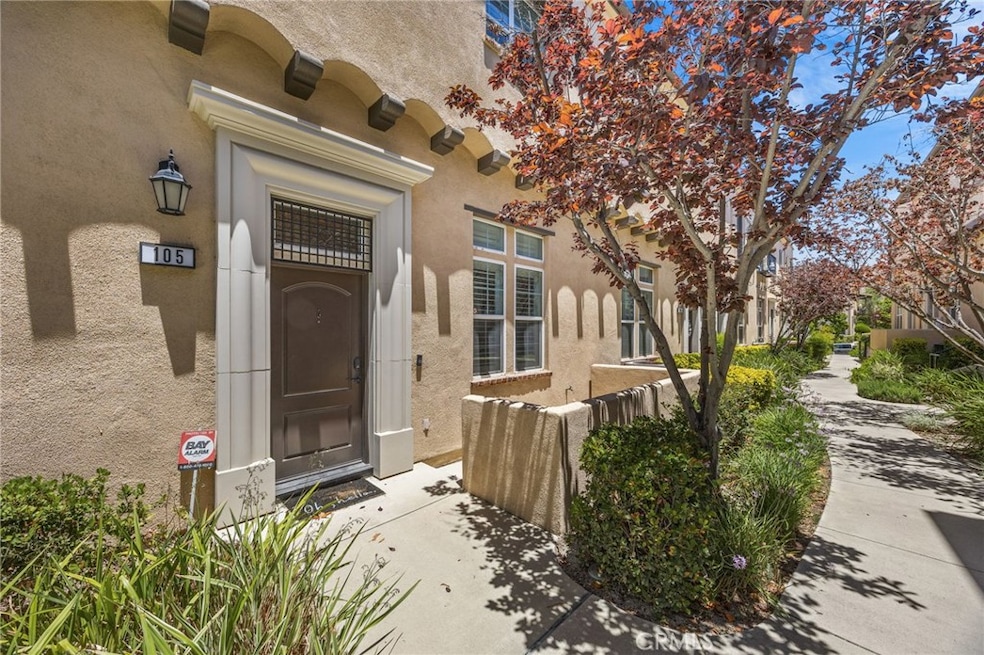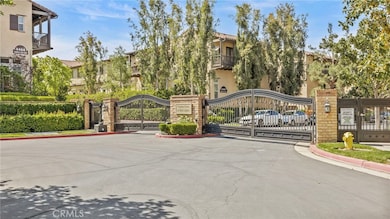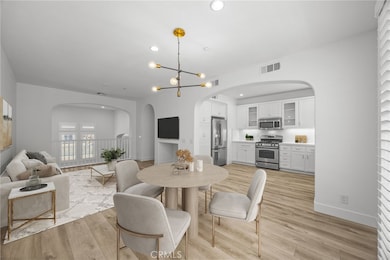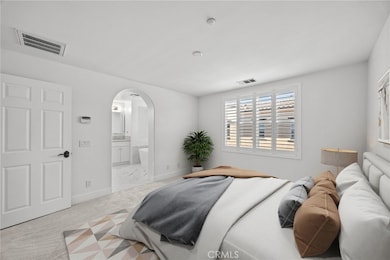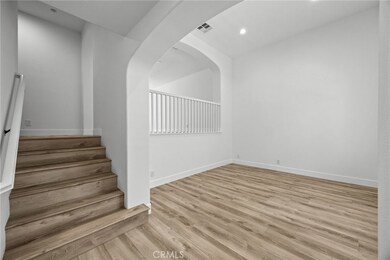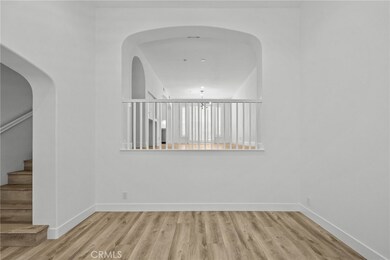4436 Owens St Unit 105 Corona, CA 92883
Dos Lagos NeighborhoodEstimated payment $3,984/month
Highlights
- Heated Pool
- No Units Above
- View of Trees or Woods
- Temescal Valley Elementary School Rated A-
- Primary Bedroom Suite
- Updated Kitchen
About This Home
Upgraded to the max, this stunningly gorgeous home possess elegant charm offering modern living at its best. Upon entering, this contemporary split-level light and airy open floor plan with soaring ceilings offers a formal living room overlooking the front patio. The next level showcases a guest bathroom, a versatile family room, a dining area that accesses to the balcony plus a functional and refined kitchen that spotlights newer stainless-steel appliances including the refrigerator, excellent ambient lighting, white custom cabinetry, beautifully designed quartz counters with backsplash. The top floor features a full-sized laundry room and two en-suite masters with the larger room boasting a walk-in closet and luxurious lavatory replete with dual sinks, high-end plumbing fixtures, walk-in glass enclosed shower, freestanding soaker tub and LED voice lighted double mirrors with Amazon Alexa. This layout offers direct access to a 2-car garage that features a sizable bonus storage area for all your furnishings and toys. Well-appointed details throughout also include Ring doorbell, Nest smart thermostat, Recessed lighting, Plantation shutters, Dual-paned windows, Central air conditioning, New flooring, Newer garage door opener that all adds up to contemporary comfort and a convenient life style that this property possesses. Must see this home first when viewing in Owens Cove.
This wonderful condo is ideally situated in a serene section of the "Owens Cove" gated-community. Gather with friends and family at the Clubhouse featuring a full kitchen, billiards, card tables, fireplace and cabanas then relax in the spa after a dip in the pool. This desirable neighborhood is next to the 530 acre par 70 recreational Dos Lagos golf course and walking distance to a vibrant "The Shops at Dos Lagos" featuring many restaurants, apparel stores, boutique shops, personal services, luxury theaters and amphitheater that hosts events all-year-round. Plus, a couple of minutes away is the "Crossings at Corona" shopping center with over 50 businesses including Target, Best Buy, Kohl's, Bev-Mo, Starbucks and over 20 restaurants.
This is an awesome must see property so don't let the fantastic opportunity pass you by.
Listing Agent
RE/MAX TerraSol Brokerage Phone: 714-269-7891 License #00680815 Listed on: 06/26/2025

Property Details
Home Type
- Condominium
Est. Annual Taxes
- $5,186
Year Built
- Built in 2007 | Remodeled
Lot Details
- No Units Above
- No Units Located Below
- Two or More Common Walls
- Cul-De-Sac
- Landscaped
HOA Fees
- $495 Monthly HOA Fees
Parking
- 2 Car Direct Access Garage
- Two Garage Doors
- Garage Door Opener
- Driveway
- On-Street Parking
Property Views
- Woods
- Neighborhood
Home Design
- Traditional Architecture
- Split Level Home
- Entry on the 1st floor
- Turnkey
- Slab Foundation
- Frame Construction
- Tile Roof
- Concrete Roof
- Copper Plumbing
- Stucco
Interior Spaces
- 1,640 Sq Ft Home
- 3-Story Property
- Dual Staircase
- Built-In Features
- High Ceiling
- Recessed Lighting
- Double Pane Windows
- Tinted Windows
- Shutters
- Entryway
- Living Room
Kitchen
- Updated Kitchen
- Eat-In Kitchen
- Gas Oven
- Built-In Range
- Range Hood
- Microwave
- Ice Maker
- Water Line To Refrigerator
- Dishwasher
- Quartz Countertops
- Self-Closing Cabinet Doors
- Disposal
Flooring
- Carpet
- Vinyl
Bedrooms and Bathrooms
- 2 Bedrooms
- Primary Bedroom Suite
- Remodeled Bathroom
- Bathtub with Shower
- Separate Shower
- Exhaust Fan In Bathroom
Laundry
- Laundry Room
- Gas Dryer Hookup
Home Security
Pool
- Heated Pool
- Spa
Outdoor Features
- Balcony
- Deck
- Concrete Porch or Patio
- Exterior Lighting
Location
- Suburban Location
Schools
- Wilson Elementary School
- Santiago High School
Utilities
- Central Heating and Cooling System
- Gas Water Heater
- Phone Available
Listing and Financial Details
- Tax Lot 6-P
- Tax Tract Number 32887
- Assessor Parcel Number 279448088
Community Details
Overview
- Front Yard Maintenance
- Master Insurance
- 122 Units
- Dos Lagos Association, Phone Number (951) 296-5640
- Equity Management Realty HOA
- Built by Richmond American Homes
- Maintained Community
Amenities
- Outdoor Cooking Area
- Picnic Area
Recreation
- Community Pool
- Community Spa
Pet Policy
- Pets Allowed
Security
- Security Service
- Resident Manager or Management On Site
- Carbon Monoxide Detectors
- Fire and Smoke Detector
Map
Home Values in the Area
Average Home Value in this Area
Tax History
| Year | Tax Paid | Tax Assessment Tax Assessment Total Assessment is a certain percentage of the fair market value that is determined by local assessors to be the total taxable value of land and additions on the property. | Land | Improvement |
|---|---|---|---|---|
| 2025 | $5,186 | $326,312 | $73,877 | $252,435 |
| 2023 | $5,186 | $313,643 | $71,009 | $242,634 |
| 2022 | $5,082 | $307,494 | $69,617 | $237,877 |
| 2021 | $5,025 | $301,465 | $68,253 | $233,212 |
| 2020 | $4,987 | $298,375 | $67,554 | $230,821 |
| 2019 | $4,902 | $292,526 | $66,230 | $226,296 |
| 2018 | $4,801 | $286,791 | $64,932 | $221,859 |
| 2017 | $4,727 | $281,168 | $63,659 | $217,509 |
| 2016 | $5,374 | $275,656 | $62,411 | $213,245 |
| 2015 | $5,691 | $271,518 | $61,475 | $210,043 |
| 2014 | $5,733 | $266,202 | $60,272 | $205,930 |
Property History
| Date | Event | Price | List to Sale | Price per Sq Ft | Prior Sale |
|---|---|---|---|---|---|
| 08/15/2025 08/15/25 | Price Changed | $579,988 | -5.7% | $354 / Sq Ft | |
| 06/26/2025 06/26/25 | For Sale | $615,000 | +132.1% | $375 / Sq Ft | |
| 05/15/2013 05/15/13 | Sold | $265,000 | +4.0% | $162 / Sq Ft | View Prior Sale |
| 04/09/2013 04/09/13 | Pending | -- | -- | -- | |
| 04/08/2013 04/08/13 | For Sale | $254,900 | -- | $156 / Sq Ft |
Purchase History
| Date | Type | Sale Price | Title Company |
|---|---|---|---|
| Interfamily Deed Transfer | -- | Title365 | |
| Grant Deed | $265,000 | Stewart Title | |
| Interfamily Deed Transfer | -- | None Available | |
| Grant Deed | $245,500 | First American Title Ins Co |
Mortgage History
| Date | Status | Loan Amount | Loan Type |
|---|---|---|---|
| Open | $186,000 | New Conventional | |
| Closed | $212,000 | New Conventional | |
| Previous Owner | $240,678 | FHA |
Source: California Regional Multiple Listing Service (CRMLS)
MLS Number: PW25097659
APN: 279-484-088
- 4440 Owens St Unit 104
- 4437 Owens St Unit 104
- 4441 Owens St Unit 104
- 4456 Owens St Unit 102
- 4445 Owens St Unit 103
- 4445 Owens St Unit 105
- 4449 Owens St
- 4429 Owens St Unit 105
- 4464 Owens St Unit 104
- 4313 Owens St Unit 102
- 2882 Echo Springs Dr
- 2874 Echo Springs Dr Unit 32
- 4195 Windspring St
- 21650 Temescal Canyon Rd Unit 59
- 21650 Temescal Canyon Rd Unit 84
- 21650 Temescal Canyon Rd Unit 26
- 21650 Temescal Canyon Rd Unit 13
- 3809 Crossen Dr
- 3817 Crossen Dr
- 21655 Temescal Canyon Rd
- 4433 Owens St Unit 102
- 4216 Windspring St
- 2708 Blue Springs Dr
- 2804 Fashion Dr
- 4593 Temescal Canyon Rd
- 2640 Sprout Ln Unit 104
- 4235 Horvath St
- 7891 Minnesota Rd
- 4515 Garden City Ln
- 19789 Evelyn St
- 19995 Layton St
- 23053 Canyon Hills Dr
- 8982 Dahlia Dr
- 8941 Carnation Dr
- 3308 Willow Park Cir
- 23650 Aquacate Rd
- 23952 4 Corners Ct
- 24212 Nobe St
- 3682 Grovedale St
- 2155 Begley Cir
