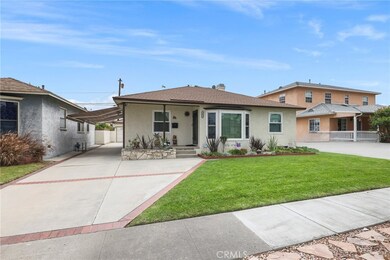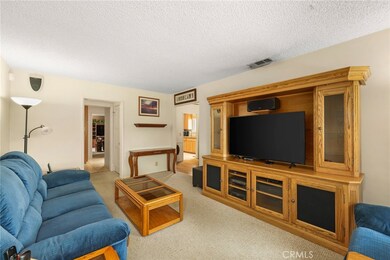
4436 Radnor Ave Lakewood, CA 90713
Lakewood Park NeighborhoodHighlights
- Primary Bedroom Suite
- Wood Flooring
- Granite Countertops
- Bancroft Middle School Rated A-
- Bonus Room with Fireplace
- No HOA
About This Home
As of July 2024Welcome to the warmth and comfort of 4436 Radnor! Located on a tree-lined street in the desirable Lakewood Park neighborhood, this spacious and well-taken care of home offers close proximity to parks, schools, and shopping. Upon entering, you will be greeted by a sunlit front living room with a beautiful bay window. The original hardwoods gleam in a formal dining room which features direct access to the kitchen. The kitchen was renovated with granite countertops and tons of cabinets for storage. In 2004, the home was expanded to include a spacious bonus room with a large brick fireplace. A second floor was also built to accommodate a primary bedroom with ensuite bathroom and closet. Downstairs, the three bedrooms have multiple windows for natural light and could function as an office or home gym. The washer and dryer are conveniently located inside a laundry closet just off the bonus room. In addition to these upgrades in space and modernity, the detached two-car garage was fully renovated in 2017 to double as a workshop complete with insulation, drywall and a deluxe tool chest system along one wall. The upper shelving and storage units still allow space for cars. But that’s not all, the garage has a dedicated AC/heating unit and dedicated 50 amp electrical panel. A longer driveway also makes way for increased parking. In keeping with this care and attention to maintenance, the sellers replaced the roof in 2019. This classic Lakewood home awaits its new owner!!
Last Agent to Sell the Property
eXp Realty of California Inc Brokerage Phone: 800-784-2616 License #01729514 Listed on: 05/30/2024

Co-Listed By
eXp Realty of California Inc Brokerage Phone: 800-784-2616 License #01971782
Home Details
Home Type
- Single Family
Est. Annual Taxes
- $4,644
Year Built
- Built in 1950
Lot Details
- 5,092 Sq Ft Lot
- Landscaped
- Back and Front Yard
Parking
- 2 Car Garage
- 2 Open Parking Spaces
- Parking Available
- Driveway
Interior Spaces
- 2,020 Sq Ft Home
- 2-Story Property
- Living Room
- Dining Room
- Bonus Room with Fireplace
- Neighborhood Views
- Granite Countertops
- Laundry Room
Flooring
- Wood
- Carpet
- Tile
Bedrooms and Bathrooms
- 4 Bedrooms | 3 Main Level Bedrooms
- Primary Bedroom Suite
- 2 Full Bathrooms
Additional Features
- Patio
- Forced Air Heating and Cooling System
Community Details
- No Home Owners Association
Listing and Financial Details
- Tax Lot 74
- Tax Tract Number 16222
- Assessor Parcel Number 7178008017
Ownership History
Purchase Details
Home Financials for this Owner
Home Financials are based on the most recent Mortgage that was taken out on this home.Purchase Details
Home Financials for this Owner
Home Financials are based on the most recent Mortgage that was taken out on this home.Purchase Details
Home Financials for this Owner
Home Financials are based on the most recent Mortgage that was taken out on this home.Purchase Details
Home Financials for this Owner
Home Financials are based on the most recent Mortgage that was taken out on this home.Purchase Details
Home Financials for this Owner
Home Financials are based on the most recent Mortgage that was taken out on this home.Similar Homes in the area
Home Values in the Area
Average Home Value in this Area
Purchase History
| Date | Type | Sale Price | Title Company |
|---|---|---|---|
| Grant Deed | $985,000 | Fidelity National Title | |
| Interfamily Deed Transfer | -- | Ticor Title Company | |
| Interfamily Deed Transfer | -- | Placer Title Company | |
| Interfamily Deed Transfer | -- | Placer Title | |
| Interfamily Deed Transfer | -- | Fidelity Title | |
| Grant Deed | -- | Old Republic Title Company |
Mortgage History
| Date | Status | Loan Amount | Loan Type |
|---|---|---|---|
| Open | $500,000 | New Conventional | |
| Previous Owner | $365,985 | New Conventional | |
| Previous Owner | $384,000 | New Conventional | |
| Previous Owner | $331,400 | New Conventional | |
| Previous Owner | $325,000 | Unknown | |
| Previous Owner | $75,000 | Credit Line Revolving | |
| Previous Owner | $287,000 | Purchase Money Mortgage | |
| Previous Owner | $191,000 | No Value Available | |
| Previous Owner | $39,000 | Stand Alone Second | |
| Previous Owner | $140,000 | No Value Available |
Property History
| Date | Event | Price | Change | Sq Ft Price |
|---|---|---|---|---|
| 07/29/2024 07/29/24 | Sold | $985,000 | +4.2% | $488 / Sq Ft |
| 06/18/2024 06/18/24 | Pending | -- | -- | -- |
| 06/04/2024 06/04/24 | For Sale | $945,000 | -- | $468 / Sq Ft |
Tax History Compared to Growth
Tax History
| Year | Tax Paid | Tax Assessment Tax Assessment Total Assessment is a certain percentage of the fair market value that is determined by local assessors to be the total taxable value of land and additions on the property. | Land | Improvement |
|---|---|---|---|---|
| 2024 | $4,644 | $321,944 | $126,492 | $195,452 |
| 2023 | $4,568 | $315,632 | $124,012 | $191,620 |
| 2022 | $4,302 | $309,444 | $121,581 | $187,863 |
| 2021 | $4,210 | $303,378 | $119,198 | $184,180 |
| 2019 | $4,149 | $294,381 | $115,663 | $178,718 |
| 2018 | $3,982 | $288,610 | $113,396 | $175,214 |
| 2016 | $3,660 | $277,405 | $108,994 | $168,411 |
| 2015 | $3,523 | $273,239 | $107,357 | $165,882 |
| 2014 | $3,502 | $267,888 | $105,255 | $162,633 |
Agents Affiliated with this Home
-
Jeff Anderson

Seller's Agent in 2024
Jeff Anderson
eXp Realty of California Inc
(800) 784-2616
6 in this area
318 Total Sales
-
Gloria Caspers
G
Seller Co-Listing Agent in 2024
Gloria Caspers
eXp Realty of California Inc
1 in this area
1 Total Sale
-
Kelly Conley

Buyer's Agent in 2024
Kelly Conley
eXp Realty of California Inc
(562) 548-7675
2 in this area
17 Total Sales
Map
Source: California Regional Multiple Listing Service (CRMLS)
MLS Number: PW24108427
APN: 7178-008-017
- 4349 Woodruff Ave
- 4332 Albury Ave
- 4622 Dunrobin Ave
- 4350 Mcnab Ave
- 6135 Elsa St
- 4635 N Bellflower Blvd
- 5471 E Centralia St Unit 24
- 5447 E Centralia St
- 4833 Radnor Ave
- 4744 Adenmoor Ave
- 5422 E Harvey Way
- 6023 Deerford St
- 6228 Freckles Rd
- 4856 Lomina Ave
- 4538 Conquista Ave
- 4723 Autry Ave
- 6107 Del Amo Blvd
- 6014 Eckleson St
- 4765 Hersholt Ave
- 5236 E Harvey Way






