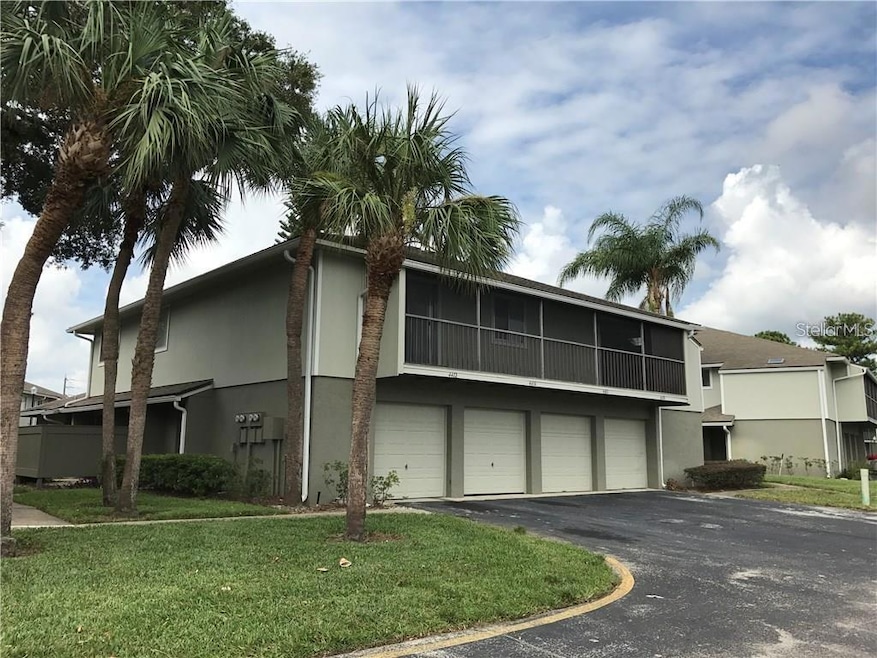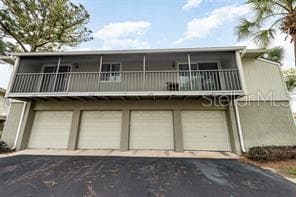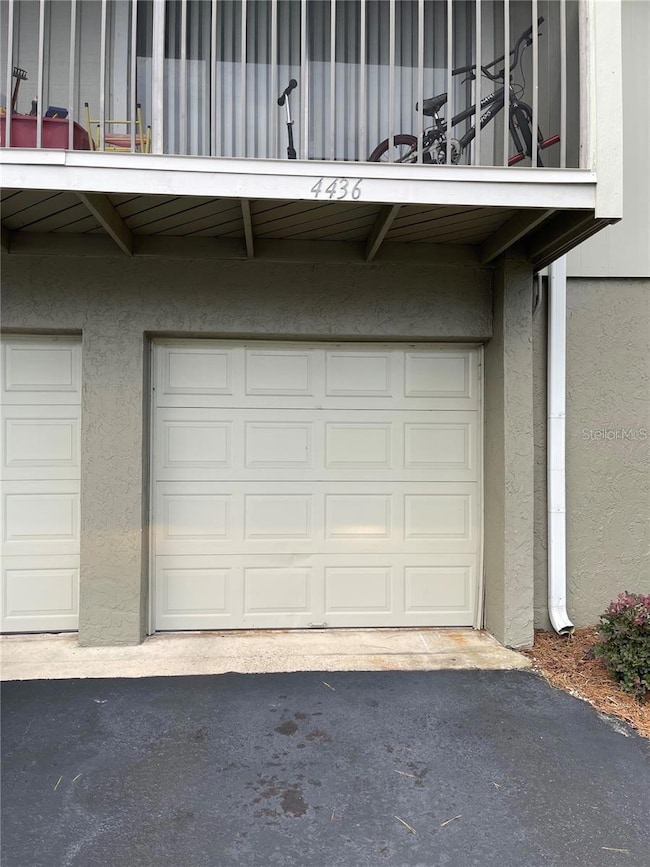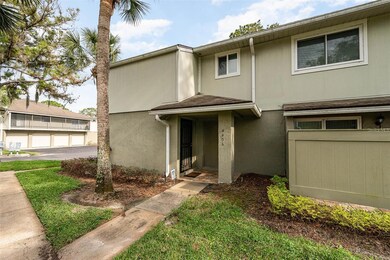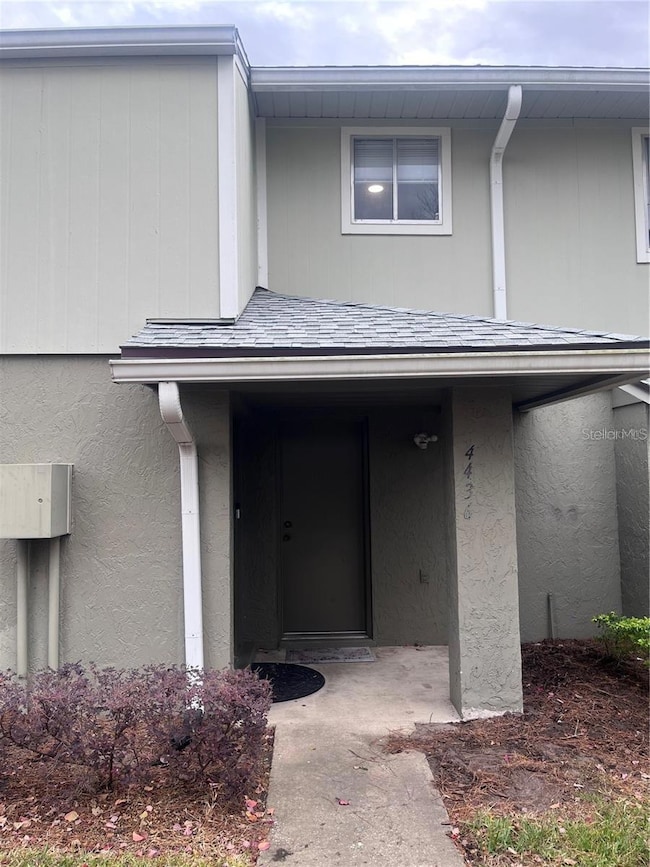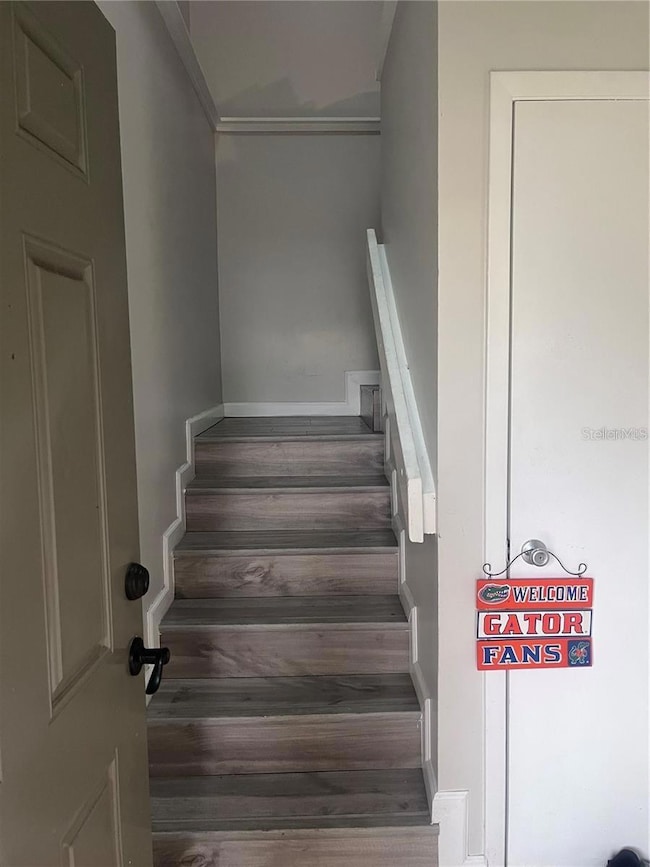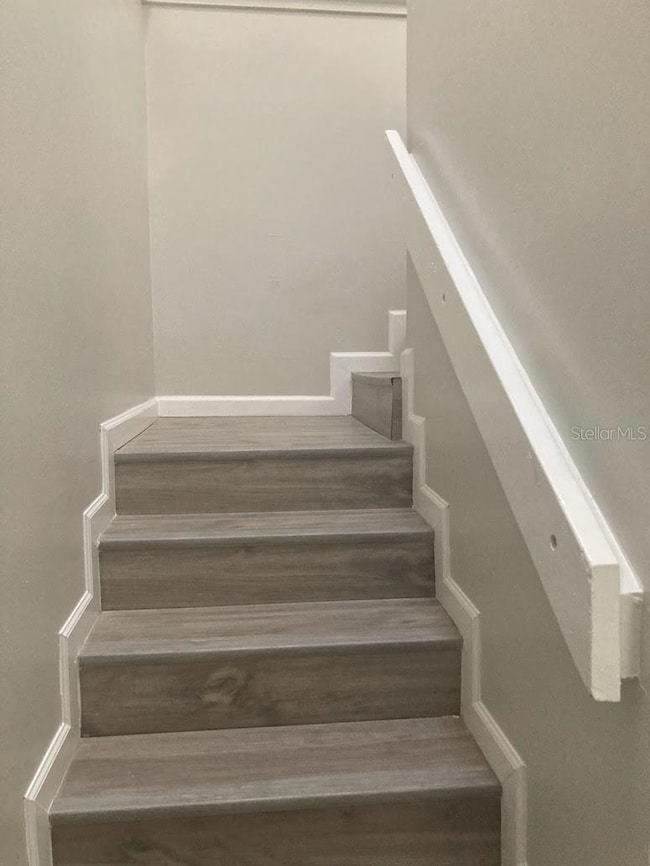4436 Ring Neck Rd Unit C Orlando, FL 32808
Rosemont NeighborhoodEstimated payment $1,528/month
Highlights
- Water Access
- End Unit
- Great Room
- Pond View
- High Ceiling
- Converted Garage
About This Home
Make an offer-CENTRALLY LOCATED IN ORLANDO! This unit rents at $1850/month with zero maintenance except HOA at $275/month which covers all exterior and grounds. The floors are all pulled up. Calling on Investors that see potential here. We have an estimate to install LVP flooring for just $2683 and supplier with LVP flooring for under $1500. My seller is not in position to get this done but is willing to give buyer credit at closing for $6000 to cover floors and then some. Unit is Just 20 mins to Downtown District. Beautiful corner unit with Single Car Garage plus double door garage storage closet. Full-length screened-in balcony—perfect for sitting with a cup of coffee and enjoying the outdoors from the second floor! This lovely and spacious end unit is ideal for your daily escape from the hustle and bustle of the workweek. The first-floor entrance goes directly into the second-floor unit. Two bedrooms, two full bathrooms with an open floor plan. Huge great room with dining area open to kitchen. Needs flooring throughout and seller is giving $6000 credit which will cover both material and labor. Washer and dryer are located in the hall laundry room closet. 2 yrs new Central heat and air. HOA only $275/month takes care of outside of unit including roof which is 1 year old! A must-see to appreciate the space in this 1,100-square-foot townhome, plus a screened-in balcony. Located in the Lake Orlando area of City of Orlando. Less than 20 mins to Central Business District in downtown Orlando. 35 mins to Walt Disney and one hour to the beaches! SELLER CREDITING BUYER $6000 FOR NEW FLOORS WHICH WE HAVE ESTIMATE FOR HALF THAT. SELLER NEEDS THIS SOLD
Listing Agent
FLORIDA GLOBAL PROPERTIES LLC Brokerage Phone: 561-523-0503 License #3222315 Listed on: 09/15/2025
Property Details
Home Type
- Condominium
Est. Annual Taxes
- $2,671
Year Built
- Built in 1983
Lot Details
- End Unit
- Northeast Facing Home
HOA Fees
- $275 Monthly HOA Fees
Parking
- 1 Car Attached Garage
- Converted Garage
- Ground Level Parking
- Garage Door Opener
- Assigned Parking
Home Design
- Block Foundation
- Shingle Roof
- Block Exterior
- Stucco
Interior Spaces
- 1,084 Sq Ft Home
- 2-Story Property
- High Ceiling
- Ceiling Fan
- Sliding Doors
- Great Room
- Combination Dining and Living Room
- Luxury Vinyl Tile Flooring
- Pond Views
Kitchen
- Cooktop
- Microwave
- Dishwasher
- Solid Wood Cabinet
- Disposal
Bedrooms and Bathrooms
- 2 Bedrooms
- Primary Bedroom Upstairs
- 2 Full Bathrooms
Laundry
- Laundry Room
- Dryer
- Washer
Outdoor Features
- Water Access
- Balcony
- Screened Patio
- Outdoor Storage
- Front Porch
Schools
- Rosemont Elementary School
- College Park Middle School
- Edgewater High School
Utilities
- Central Heating and Cooling System
- Electric Water Heater
- High Speed Internet
- Cable TV Available
Listing and Financial Details
- Visit Down Payment Resource Website
- Legal Lot and Block 030 / 16
- Assessor Parcel Number 05-22-29-6258-16-030
Community Details
Overview
- Association fees include common area taxes
- Towers Property Management Association
- Pheasant Run At Rosemont Condo Ph 02 Subdivision
Pet Policy
- 3 Pets Allowed
- Dogs and Cats Allowed
Map
Home Values in the Area
Average Home Value in this Area
Tax History
| Year | Tax Paid | Tax Assessment Tax Assessment Total Assessment is a certain percentage of the fair market value that is determined by local assessors to be the total taxable value of land and additions on the property. | Land | Improvement |
|---|---|---|---|---|
| 2025 | $2,671 | $170,000 | -- | $170,000 |
| 2024 | $2,067 | $122,585 | -- | -- |
| 2023 | $2,067 | $124,700 | $24,940 | $99,760 |
| 2022 | $1,756 | $92,100 | $18,420 | $73,680 |
| 2021 | $325 | $37,904 | $0 | $0 |
| 2020 | $304 | $37,381 | $0 | $0 |
| 2019 | $305 | $36,541 | $0 | $0 |
| 2018 | $294 | $35,860 | $0 | $0 |
| 2017 | $266 | $46,600 | $9,320 | $37,280 |
| 2016 | $255 | $34,400 | $6,880 | $27,520 |
| 2015 | $259 | $34,400 | $6,880 | $27,520 |
| 2014 | $262 | $34,400 | $6,880 | $27,520 |
Property History
| Date | Event | Price | List to Sale | Price per Sq Ft | Prior Sale |
|---|---|---|---|---|---|
| 12/17/2025 12/17/25 | Pending | -- | -- | -- | |
| 10/02/2025 10/02/25 | For Sale | $199,900 | 0.0% | $184 / Sq Ft | |
| 10/02/2025 10/02/25 | Off Market | $199,900 | -- | -- | |
| 09/15/2025 09/15/25 | For Sale | $199,900 | 0.0% | $184 / Sq Ft | |
| 04/29/2025 04/29/25 | Rented | $1,800 | -2.7% | -- | |
| 03/13/2025 03/13/25 | Price Changed | $1,850 | -5.1% | $2 / Sq Ft | |
| 01/19/2025 01/19/25 | For Rent | $1,950 | 0.0% | -- | |
| 12/29/2021 12/29/21 | Sold | $145,000 | -3.3% | $134 / Sq Ft | View Prior Sale |
| 12/14/2021 12/14/21 | Pending | -- | -- | -- | |
| 11/09/2021 11/09/21 | For Sale | $150,000 | -- | $138 / Sq Ft |
Purchase History
| Date | Type | Sale Price | Title Company |
|---|---|---|---|
| Quit Claim Deed | $100 | None Listed On Document | |
| Warranty Deed | $145,000 | Public Title Services | |
| Warranty Deed | $27,000 | Thoroughbred Title Agency In | |
| Special Warranty Deed | -- | None Available | |
| Trustee Deed | $80,000 | None Available | |
| Trustee Deed | $10,100 | Attorney | |
| Warranty Deed | $125,000 | Multiple | |
| Warranty Deed | $52,200 | -- | |
| Deed | $39,000 | -- | |
| Deed | $54,500 | -- |
Mortgage History
| Date | Status | Loan Amount | Loan Type |
|---|---|---|---|
| Previous Owner | $125,000 | Unknown | |
| Previous Owner | $52,200 | New Conventional | |
| Previous Owner | $37,050 | No Value Available |
Source: Stellar MLS
MLS Number: O6344150
APN: 05-2229-6258-16-030
- 4413 Ring Neck Rd Unit 4413
- 4650 Boca Vista Ct
- 4596 Pheasant Run Dr Unit C
- 4659 Boca Vista Ct
- 4440 Bleasdale Ave
- 4611 Lighthouse Cir Unit 114
- 4615 Lighthouse Cir Unit 116
- 4417 Fair Weather Way
- 4592 Lighthouse Cir Unit 77
- 4173 Signal Hill Rd
- 4044 Rose Petal Ln
- 4825 Lighthouse Cir Unit GE
- 4420 Sugar Loaf Way
- 4026 Shannon Brown Dr
- 4009 Shannon Brown Dr
- 4822 Lighthouse Cir Unit 32
- 4912 Easter Cir
- 4409 Watch Hill Rd
- 4938 Samoa Cir Unit 6
- 4956 Easter Cir Unit 1
Ask me questions while you tour the home.
