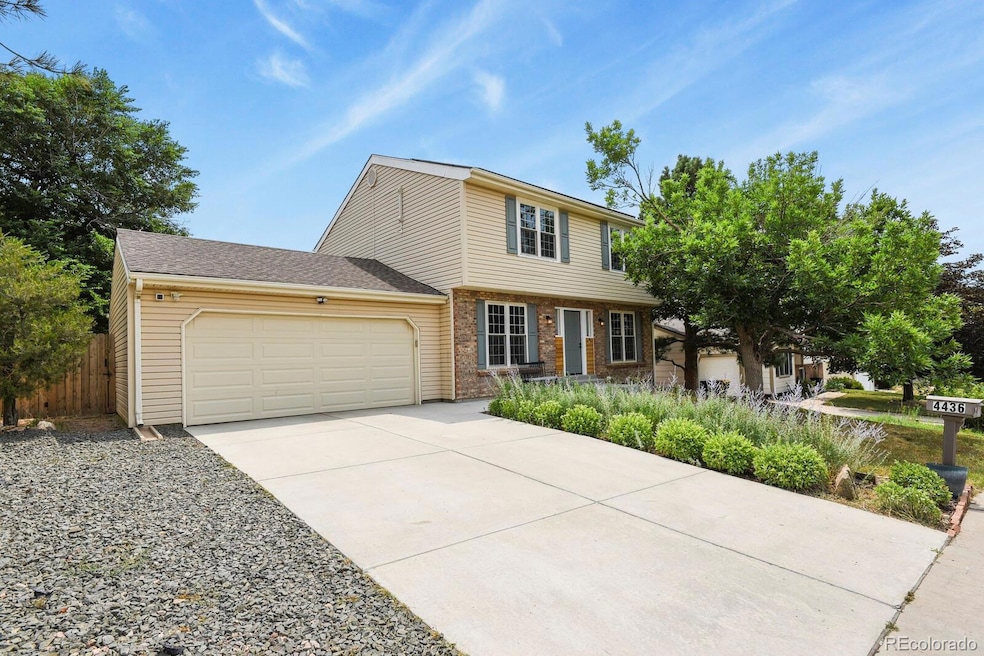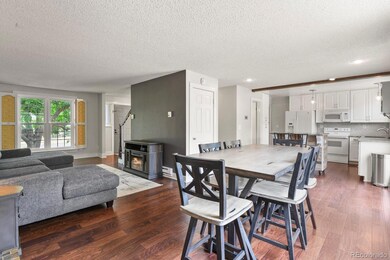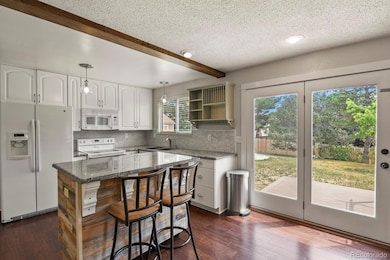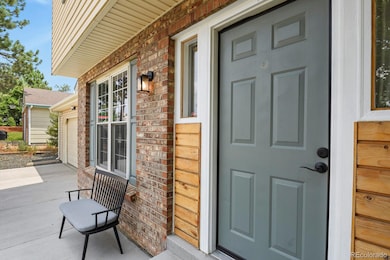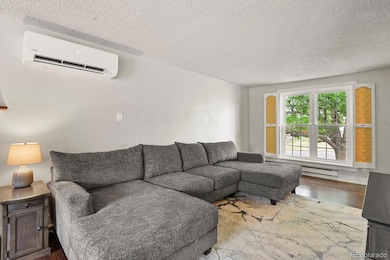4436 S Eldridge St Morrison, CO 80465
Willowbrook NeighborhoodEstimated payment $3,271/month
Highlights
- Mountain View
- Marble Countertops
- Den
- Wood Flooring
- No HOA
- 2 Car Attached Garage
About This Home
Up to $11,650 Lender Incentive If Using Our Preferred Lender. Charming and Updated 2-Story in Sought-After Friendly Hills! Ideally located just minutes from Red Rocks Amphitheater, C-470, I-70, and the foothills, this beautifully maintained home offers the perfect blend of comfort and convenience. Enjoy quick access to the mountains, nearby trails, and outdoor recreation including Bear Creek Lake Park and the C-470 Bikeway, right outside your front door! Step inside to a light-filled layout featuring an updated kitchen with granite countertops, a center island, pantry, modern fixtures, and a sleek stainless steel sink. The kitchen flows seamlessly to the spacious back patio—ideal for entertaining guests or enjoying quiet evenings. Other highlights include rich wood floors, fresh carpet upstairs, a flexible home office area with French doors, custom stair railings, and thoughtful upgrades throughout. The garage and front entry have been enhanced with quality flatwork, and the large backyard includes a sizable shed for extra storage or workspace. Set in a prime location near trails, parks, and major thoroughfares, this is a turn-key home with so much to offer. Come see it for yourself!
Listing Agent
HomeSmart Brokerage Email: Tkaraffa@homesmart.com,303-257-3891 License #100046282 Listed on: 07/18/2025

Home Details
Home Type
- Single Family
Est. Annual Taxes
- $3,113
Year Built
- Built in 1977
Lot Details
- 7,841 Sq Ft Lot
- West Facing Home
- Partially Fenced Property
- Property is zoned P-D
Parking
- 2 Car Attached Garage
Home Design
- Frame Construction
- Composition Roof
- Radon Mitigation System
- Concrete Perimeter Foundation
Interior Spaces
- 2-Story Property
- Double Pane Windows
- Living Room with Fireplace
- Den
- Wood Flooring
- Mountain Views
- Basement Fills Entire Space Under The House
Kitchen
- Eat-In Kitchen
- Oven
- Range
- Microwave
- Kitchen Island
- Marble Countertops
Bedrooms and Bathrooms
- 4 Bedrooms
Laundry
- Dryer
- Washer
Outdoor Features
- Patio
Schools
- Kendallvue Elementary School
- Carmody Middle School
- Bear Creek High School
Utilities
- Mini Split Air Conditioners
- Baseboard Heating
Community Details
- No Home Owners Association
- Friendly Hills Subdivision
Listing and Financial Details
- Exclusions: Seller's Personal Property
- Assessor Parcel Number 135232
Map
Home Values in the Area
Average Home Value in this Area
Tax History
| Year | Tax Paid | Tax Assessment Tax Assessment Total Assessment is a certain percentage of the fair market value that is determined by local assessors to be the total taxable value of land and additions on the property. | Land | Improvement |
|---|---|---|---|---|
| 2024 | $3,112 | $31,773 | $10,206 | $21,567 |
| 2023 | $3,112 | $31,773 | $10,206 | $21,567 |
| 2022 | $2,914 | $29,214 | $8,420 | $20,794 |
| 2021 | $2,951 | $30,054 | $8,662 | $21,392 |
| 2020 | $2,635 | $26,893 | $6,889 | $20,004 |
| 2019 | $2,602 | $26,893 | $6,889 | $20,004 |
| 2018 | $2,356 | $23,514 | $6,505 | $17,009 |
| 2017 | $2,150 | $23,514 | $6,505 | $17,009 |
| 2016 | $1,903 | $20,079 | $5,695 | $14,384 |
| 2015 | $1,615 | $20,079 | $5,695 | $14,384 |
| 2014 | $1,615 | $15,985 | $4,594 | $11,391 |
Property History
| Date | Event | Price | List to Sale | Price per Sq Ft |
|---|---|---|---|---|
| 11/08/2025 11/08/25 | Price Changed | $575,000 | -2.4% | $339 / Sq Ft |
| 08/18/2025 08/18/25 | Price Changed | $589,000 | -3.3% | $347 / Sq Ft |
| 07/18/2025 07/18/25 | For Sale | $609,000 | -- | $359 / Sq Ft |
Purchase History
| Date | Type | Sale Price | Title Company |
|---|---|---|---|
| Special Warranty Deed | $525,000 | -- | |
| Interfamily Deed Transfer | -- | None Available | |
| Interfamily Deed Transfer | -- | None Available | |
| Warranty Deed | $204,500 | -- | |
| Joint Tenancy Deed | $145,900 | North American Title |
Mortgage History
| Date | Status | Loan Amount | Loan Type |
|---|---|---|---|
| Open | $509,250 | New Conventional | |
| Previous Owner | $190,500 | New Conventional | |
| Previous Owner | $204,500 | No Value Available | |
| Previous Owner | $116,720 | Balloon |
Source: REcolorado®
MLS Number: 3586297
APN: 59-071-14-011
- 4557 S Coors St
- 4287 S Cole St
- 4275 S Braun Ct
- 14472 Pansy Loop
- 14492 Pansy Loop
- 4761 Talley St
- The Belford Plan at Three Hills
- 14497 Saint Place
- 14536 Mellow Ct
- 14519 Dove Song Ct
- 14472 Tranquil Ct
- 14586 Mellow Ct
- 4654 Cloudburst Ln
- 4662 Cloudburst Ln
- 4651 Cloudburst Ln
- 4661 Cloudburst Ln
- 4663 Cloudburst Ln
- 4899 N Daven Rd
- Eton Plan at Three Hills - Single Family Homes
- Kaya Plan at Three Hills - Single Family Homes
- 13195 W Progress Cir
- 5355 S Alkire Cir
- 11736 W Chenango Dr
- 5815 S Zang St
- 12304 W Cross Dr Unit 201
- 12338 W Dorado Place Unit 104
- 12183 W Cross Dr Unit 101
- 12718 W Burgundy Place
- 4662 S Badger Ct
- 13310 W Coal Mine Dr
- 11453 W Burgundy Ave
- 3505 S Nelson Cir
- 4441 S Johnson Ct
- 2720 S Cole Ct
- 10427 W Hampden Ave Unit 204
- 13489 W Auburn Ave
- 10117 W Dartmouth Place
- 10228 W Dartmouth Ave
- 9803 W Girton Dr
- 10025 W Dartmouth Ave
