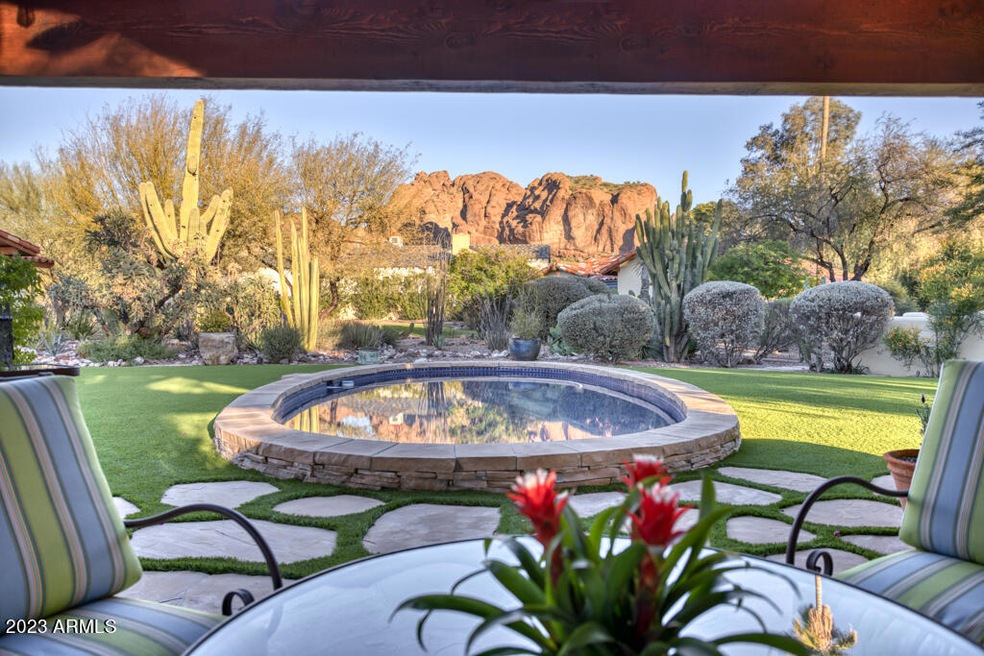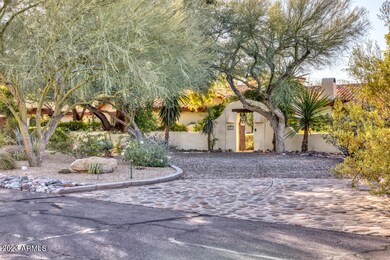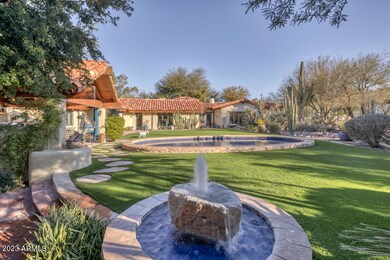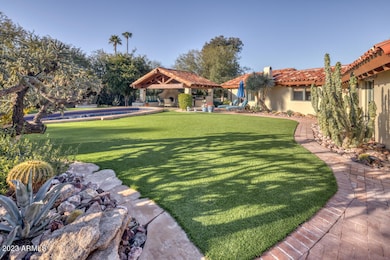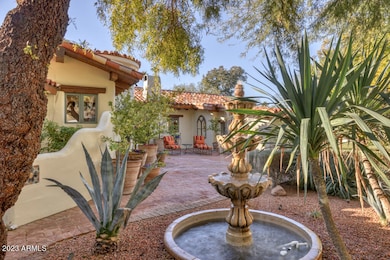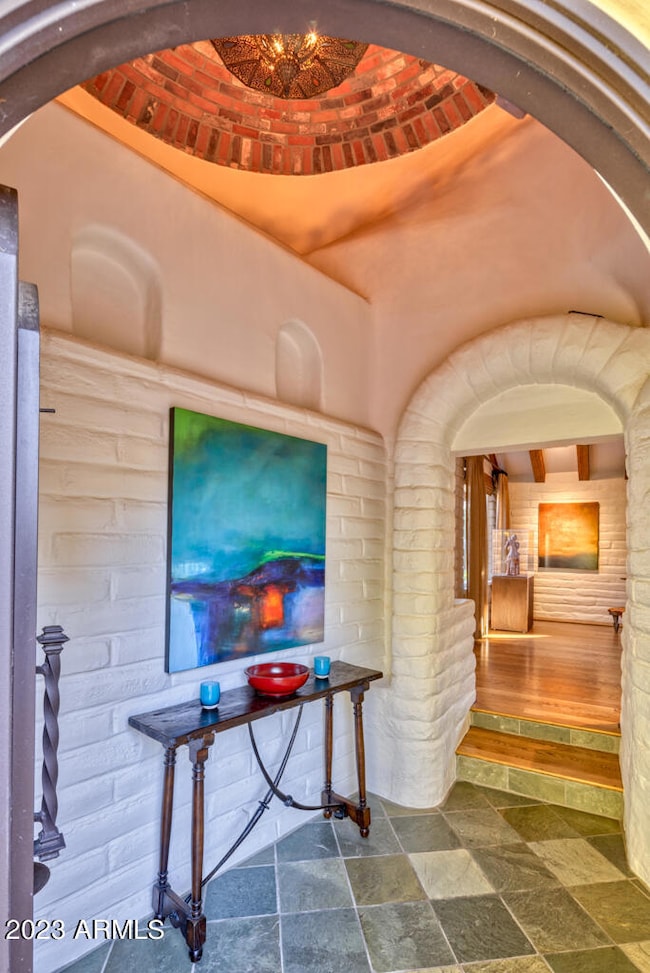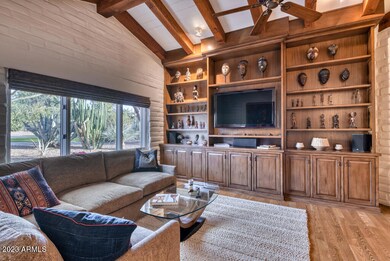
4437 E Arlington Rd Phoenix, AZ 85018
Camelback East Village NeighborhoodHighlights
- Guest House
- Heated Spa
- Mountain View
- Hopi Elementary School Rated A
- 1.26 Acre Lot
- Vaulted Ceiling
About This Home
As of April 2023This 1941 adobe compound was added to the National Register of Historic Places in 2010 and is classified as a desert estate giving any owner a 50% property tax discount. Walking distance to some of Phoenix's best restaurants such as Steak 44, The Henry, Chelsea's Kitchen and Vincent's Market. The property has been immaculately maintained and mechanically updated, with stunning Camelback Mountain views. Timeless with
hardwood floors, beamed ceilings in every room and 5 masonry gas fireplaces, creating a cozy and charming ambience all around. Formal dining room, sunny breakfast room, a true cook's kitchen, primary sitting room, a den with built-in bookcases, and an entry turret with a brick ceiling are a few of the features of this home. Situated on a sprawling total lot size of 1.26 acres, this home includes a detached private 2 bed 2 bath guest
house with its own gated entrance, a gorgeous glass-tiled pool, and an entertaining ramada. Enhancing the never-leave-home amenities are a wood-burning pizza oven, a sport court, and a glass-tiled spa. But wait there's more...a gardener's paradise with multiple raised beds for vegetable growing and an all-enclosed chicken coop! The front courtyard rose garden is stunning and fragrant.
Home Details
Home Type
- Single Family
Est. Annual Taxes
- $5,101
Year Built
- Built in 1941
Lot Details
- 1.26 Acre Lot
- Desert faces the front and back of the property
- Block Wall Fence
- Artificial Turf
- Misting System
- Front and Back Yard Sprinklers
- Sprinklers on Timer
- Private Yard
Parking
- 2 Car Garage
- 1 Carport Space
- Garage Door Opener
- Circular Driveway
Home Design
- Spanish Architecture
- Tile Roof
- Block Exterior
- Stucco
- Adobe
Interior Spaces
- 4,704 Sq Ft Home
- 1-Story Property
- Vaulted Ceiling
- Ceiling Fan
- 3 Fireplaces
- Gas Fireplace
- Double Pane Windows
- Wood Frame Window
- Solar Screens
- Mountain Views
- Security System Owned
Kitchen
- Kitchen Updated in 2021
- Eat-In Kitchen
- Breakfast Bar
- Built-In Microwave
- Kitchen Island
Flooring
- Wood
- Carpet
- Tile
Bedrooms and Bathrooms
- 5 Bedrooms
- Primary Bathroom is a Full Bathroom
- 5 Bathrooms
- Bathtub With Separate Shower Stall
Pool
- Heated Spa
- Heated Pool
Outdoor Features
- Covered patio or porch
- Outdoor Fireplace
- Outdoor Storage
- Built-In Barbecue
- Playground
Additional Homes
- Guest House
Schools
- Hopi Elementary School
- Ingleside Middle School
- Arcadia High School
Utilities
- Cooling System Updated in 2021
- Central Air
- Heating System Uses Natural Gas
- Septic Tank
- High Speed Internet
- Cable TV Available
Listing and Financial Details
- Tax Lot 3
- Assessor Parcel Number 171-50-026-A
Community Details
Overview
- No Home Owners Association
- Association fees include no fees
- Built by Clifford Tomlinson
- Valhalla Amended Tr C Lot 1 4, 6, 7, 15 18 Subdivision
Recreation
- Sport Court
Ownership History
Purchase Details
Home Financials for this Owner
Home Financials are based on the most recent Mortgage that was taken out on this home.Purchase Details
Home Financials for this Owner
Home Financials are based on the most recent Mortgage that was taken out on this home.Purchase Details
Home Financials for this Owner
Home Financials are based on the most recent Mortgage that was taken out on this home.Purchase Details
Purchase Details
Similar Homes in the area
Home Values in the Area
Average Home Value in this Area
Purchase History
| Date | Type | Sale Price | Title Company |
|---|---|---|---|
| Warranty Deed | $3,700,000 | Arizona Premier Title | |
| Warranty Deed | $2,050,000 | Landmark Ttl Assurance Agcy | |
| Warranty Deed | $1,500,000 | Fidelity Natl Title Ageny | |
| Interfamily Deed Transfer | -- | Accommodation | |
| Interfamily Deed Transfer | -- | Magnus Title Agency |
Mortgage History
| Date | Status | Loan Amount | Loan Type |
|---|---|---|---|
| Previous Owner | $1,000,000 | Adjustable Rate Mortgage/ARM | |
| Previous Owner | $1,197,000 | Adjustable Rate Mortgage/ARM | |
| Previous Owner | $1,050,000 | Seller Take Back | |
| Previous Owner | $500,000 | Credit Line Revolving | |
| Previous Owner | $690,000 | Unknown |
Property History
| Date | Event | Price | Change | Sq Ft Price |
|---|---|---|---|---|
| 04/06/2023 04/06/23 | Sold | $3,700,000 | -1.3% | $787 / Sq Ft |
| 02/27/2023 02/27/23 | Pending | -- | -- | -- |
| 02/14/2023 02/14/23 | For Sale | $3,750,000 | +82.9% | $797 / Sq Ft |
| 08/12/2019 08/12/19 | Sold | $2,050,000 | -3.5% | $436 / Sq Ft |
| 06/28/2019 06/28/19 | Pending | -- | -- | -- |
| 06/26/2019 06/26/19 | For Sale | $2,125,000 | +41.7% | $452 / Sq Ft |
| 12/30/2014 12/30/14 | Sold | $1,500,000 | 0.0% | $319 / Sq Ft |
| 12/22/2014 12/22/14 | Pending | -- | -- | -- |
| 12/19/2014 12/19/14 | For Sale | $1,500,000 | -- | $319 / Sq Ft |
Tax History Compared to Growth
Tax History
| Year | Tax Paid | Tax Assessment Tax Assessment Total Assessment is a certain percentage of the fair market value that is determined by local assessors to be the total taxable value of land and additions on the property. | Land | Improvement |
|---|---|---|---|---|
| 2025 | $5,427 | $69,053 | -- | -- |
| 2024 | $5,318 | $65,765 | -- | -- |
| 2023 | $5,318 | $81,430 | $12,780 | $68,650 |
| 2022 | $5,101 | $59,655 | $9,360 | $50,295 |
| 2021 | $5,287 | $59,740 | $9,375 | $50,365 |
| 2020 | $5,209 | $54,105 | $8,490 | $45,615 |
| 2019 | $5,084 | $52,255 | $8,200 | $44,055 |
| 2018 | $5,056 | $51,465 | $8,075 | $43,390 |
| 2017 | $5,279 | $56,815 | $8,915 | $47,900 |
| 2016 | $5,143 | $53,845 | $8,450 | $45,395 |
| 2015 | $4,715 | $54,540 | $8,560 | $45,980 |
Agents Affiliated with this Home
-

Seller's Agent in 2023
Libby Cohen
RETSY
(602) 291-1446
35 in this area
134 Total Sales
-

Seller Co-Listing Agent in 2023
Polly Wintergalen
RETSY
(480) 991-2050
24 in this area
56 Total Sales
-

Buyer's Agent in 2023
Grant Almquist
Russ Lyon Sotheby's International Realty
(602) 615-2799
24 in this area
104 Total Sales
-

Seller's Agent in 2019
Denise Morris
American Realty Brokers
(602) 882-2610
5 Total Sales
-
A
Buyer's Agent in 2019
Austin Harmes
Metro Realty
-
W
Seller's Agent in 2014
Walter Danley
Walt Danley Realty, LLC
Map
Source: Arizona Regional Multiple Listing Service (ARMLS)
MLS Number: 6520377
APN: 171-50-026A
- 5536 N Camelback Canyon Place
- 4436 E Camelback Rd Unit 37
- 5625 N 45th St
- 4302 E Marion Way
- 5301 N 43rd St
- 4434 E Camelback Rd Unit 130
- 4434 E Camelback Rd Unit 132
- 4434 E Camelback Rd Unit 137
- 5156 N 45th Place
- 4502 E Solano Dr
- 4601 E Solano Dr Unit 2
- 5822 N 44th Place
- 4605 E Rockridge Rd
- 4448 E Camelback Rd Unit 16
- 4142 E Stanford Dr
- 4605 E Orange Dr
- 4450 E Camelback Rd Unit 4
- 5919 N 45th St
- 5275 N Camelhead Rd
- 5404 N 41st St
