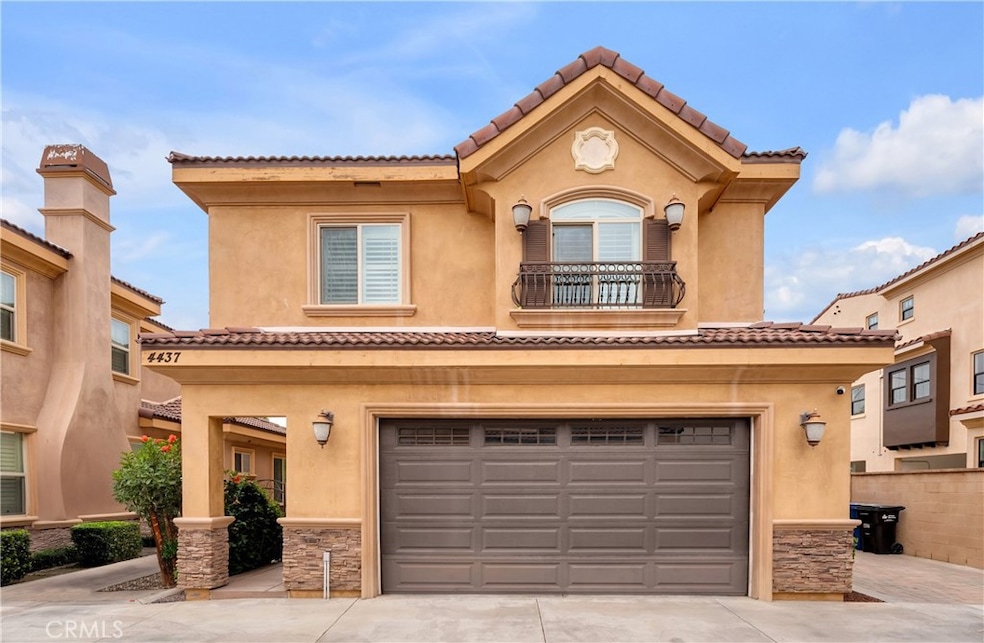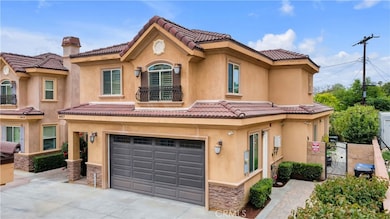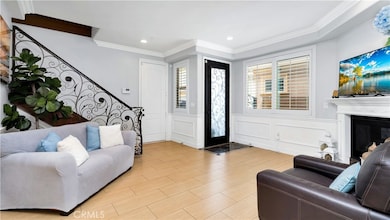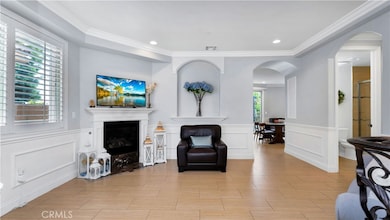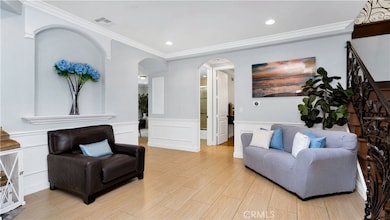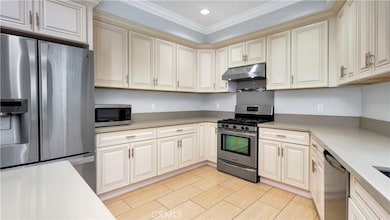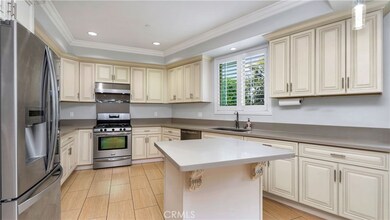4437 Ellis Ln Temple City, CA 91780
Estimated payment $7,933/month
Highlights
- Primary Bedroom Suite
- 0.45 Acre Lot
- Mediterranean Architecture
- Muscatel Middle School Rated 9+
- Main Floor Bedroom
- Loft
About This Home
Welcome to 4437 Ellis Lane—a thoughtfully designed home where comfort, light, and livability come together in Temple City. Built in 2015, this detached home offers nearly 2,400 square feet of well-planned living space, ideal for both everyday life and special gatherings. This home invites you in with a warm and welcoming feel, enhanced by quality finishes and an effortless indoor-outdoor flow. From the moment you step inside, you're greeted by an abundance of natural light, high 9-foot ceilings with crown moulding, and thoughtful details like recessed lighting and plantation shutters that add both warmth and elegance. The main floor is anchored by a formal living room centered around a cozy fireplace—an inviting space to gather on quiet evenings. Just beyond, the updated kitchen shines with antique white cabinetry, sleek quartz countertops, center island and stainless steel appliances, flowing seamlessly into the spacious family room, perfect for everyday living and weekend entertaining. Downstairs also features a generously sized bedroom complete with a walk-in closet and full bathroom—ideal for guests, extended family, or multigenerational living. Upstairs, the expansive primary suite is a private retreat, featuring a large walk-in closet, dual sinks, a luxurious soaking tub, and a beautifully tiled walk-in shower. Two additional spacious bedrooms share a well-appointed hallway bath with dual sinks and quartz counters, while a versatile loft area provides the perfect setup for a home office, reading nook, or secondary living space. The wraparound yard offers room to relax and entertain, whether you're hosting summer barbecues or enjoying a morning coffee surrounded by greenery. Additional highlights include tile flooring downstairs, laminate upstairs, dual-pane windows, a tankless water heater, central heating and air, a tiled roof, and a spacious two-car garage with direct access. Located near local shops and restaurants, this home also falls within the boundaries of the highly rated Muscatel Middle School and Rosemead High School—making it an excellent choice for those looking to settle in a welcoming community with top-tier education options. 4437 Ellis Lane is more than a place to live—it’s where your next chapter begins.
Listing Agent
Berkshire Hathaway HomeServices California Properties Brokerage Phone: 949-838-5800 License #01935667 Listed on: 04/24/2025

Home Details
Home Type
- Single Family
Est. Annual Taxes
- $10,703
Year Built
- Built in 2015
Lot Details
- 0.45 Acre Lot
- Wrought Iron Fence
- Block Wall Fence
- Property is zoned TCR4*
HOA Fees
- $178 Monthly HOA Fees
Parking
- 2 Car Direct Access Garage
- Attached Carport
- Parking Available
- Community Parking Structure
Home Design
- Mediterranean Architecture
- Entry on the 1st floor
- Planned Development
- Slab Foundation
- Tile Roof
- Stucco
Interior Spaces
- 2,379 Sq Ft Home
- 2-Story Property
- Crown Molding
- Wainscoting
- Recessed Lighting
- Plantation Shutters
- Separate Family Room
- Living Room with Fireplace
- Formal Dining Room
- Loft
- Neighborhood Views
Kitchen
- Eat-In Kitchen
- Gas and Electric Range
- Range Hood
- Dishwasher
- Quartz Countertops
Flooring
- Laminate
- Tile
Bedrooms and Bathrooms
- 4 Bedrooms | 1 Main Level Bedroom
- Primary Bedroom Suite
- Walk-In Closet
- Bathroom on Main Level
- 3 Full Bathrooms
- Quartz Bathroom Countertops
- Dual Vanity Sinks in Primary Bathroom
- Soaking Tub
- Bathtub with Shower
Laundry
- Laundry Room
- Laundry in Garage
Outdoor Features
- Patio
- Exterior Lighting
Location
- Suburban Location
Schools
- Muscatel Middle School
- Rosemead High School
Utilities
- Central Heating and Cooling System
- Natural Gas Connected
Community Details
- Ellis Gardens Association
- Maintained Community
Listing and Financial Details
- Tax Lot 1
- Tax Tract Number 66417
- Assessor Parcel Number 8592001067
- $649 per year additional tax assessments
Map
Home Values in the Area
Average Home Value in this Area
Tax History
| Year | Tax Paid | Tax Assessment Tax Assessment Total Assessment is a certain percentage of the fair market value that is determined by local assessors to be the total taxable value of land and additions on the property. | Land | Improvement |
|---|---|---|---|---|
| 2025 | $10,703 | $877,628 | $351,039 | $526,589 |
| 2024 | $10,703 | $860,420 | $344,156 | $516,264 |
| 2023 | $10,758 | $843,550 | $337,408 | $506,142 |
| 2022 | $10,384 | $827,011 | $330,793 | $496,218 |
| 2021 | $10,270 | $810,796 | $324,307 | $486,489 |
| 2019 | $10,104 | $786,749 | $314,689 | $472,060 |
| 2018 | $9,691 | $771,323 | $308,519 | $462,804 |
| 2016 | $1,956 | $152,561 | $152,561 | $0 |
Property History
| Date | Event | Price | Change | Sq Ft Price |
|---|---|---|---|---|
| 04/24/2025 04/24/25 | For Sale | $1,288,000 | +74.3% | $541 / Sq Ft |
| 02/10/2016 02/10/16 | Sold | $738,800 | -2.5% | $327 / Sq Ft |
| 12/07/2015 12/07/15 | Pending | -- | -- | -- |
| 12/04/2015 12/04/15 | For Sale | $758,000 | -- | $336 / Sq Ft |
Purchase History
| Date | Type | Sale Price | Title Company |
|---|---|---|---|
| Interfamily Deed Transfer | -- | Westminster Title Company | |
| Interfamily Deed Transfer | -- | Western Resources Title Co | |
| Grant Deed | $739,000 | Orange Coast Title |
Mortgage History
| Date | Status | Loan Amount | Loan Type |
|---|---|---|---|
| Open | $650,000 | Adjustable Rate Mortgage/ARM | |
| Closed | $583,000 | New Conventional | |
| Closed | $591,000 | New Conventional |
Source: California Regional Multiple Listing Service (CRMLS)
MLS Number: PW25089639
APN: 8592-001-067
- 4439 Ellis Ln
- 4840 Temple City Blvd
- 4910 Kauffman Ave
- 70 Linden Ln
- 4850 Heleo Ave
- 9614 Lorica St
- 9620 Lorica St
- 4332 Rio Hondo Ave
- 4320 Rio Hondo Ave
- 9538 Pentland St
- 9406 La Rosa Dr
- 9547 Steele St
- 10039 La Rosa Dr
- 4911 Glickman Ave
- 9224 Pentland St
- 5329 Alessandro Ave
- 9109 Lower Azusa Rd
- 3908 Velma Ave
- 9409 Olive St
- 11459 Poppy Ln
- 4914 Kauffman Ave
- 4107 Shirley Ave
- 4109 Shirley Ave Unit C
- 9501 Steele St Unit A
- 3815 Baldwin Ave Unit 26
- 3815 Baldwin Ave Unit 12
- 3733 Gibson Rd
- 9628 Broadway
- 4640 Arden Way
- 3709 Gibson Rd Unit 8
- 9811 Broadway
- 5033 Sultana Ave Unit B
- 5123-5203 Rosemead Blvd
- 10636 Fairhall St
- 8877 Mission Dr
- 10568 Promenade Gateway Unit 542
- 10568 Promenade Gateway Unit 428
- 10568 Promenade Gateway Unit 431
- 10568 Promenade Gateway Unit 315
- 10568 Promenade Gateway Unit 314
