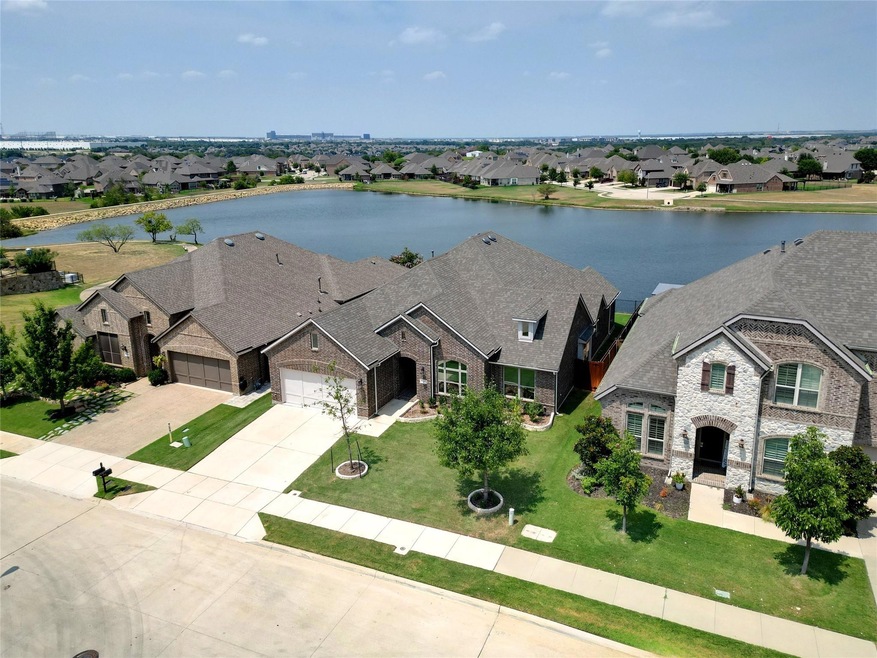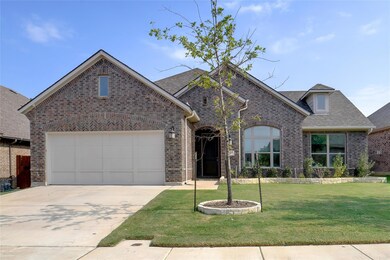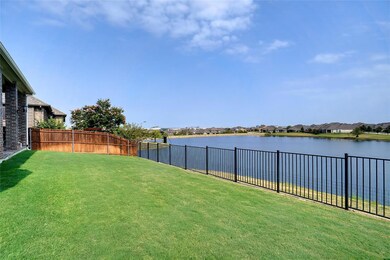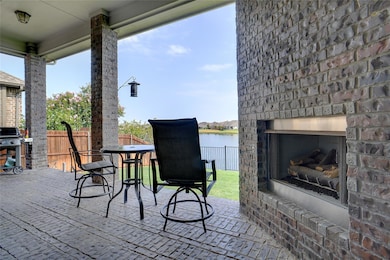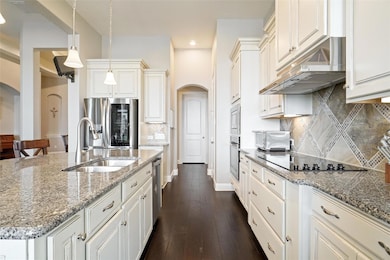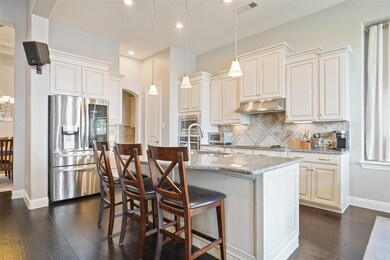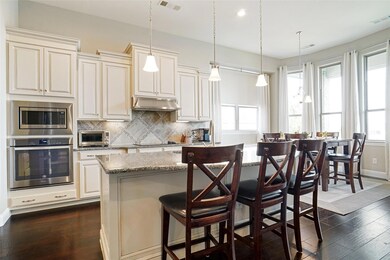
4437 Wilderness Pass Roanoke, TX 76262
Highlights
- Lake Front
- Docks
- Community Lake
- Wayne A. Cox Elementary School Rated A
- Open Floorplan
- Traditional Architecture
About This Home
As of September 2024WATER VIEW LOT IN SEVENTEEN LAKES*OUTDOOR FIREPLACE W-GAS LOGS*IRON & WOOD FENCING*GREAT VIEWS*PREMIUM LOT*TOLEDO BEND MODEL*ONE-STORY BUILT BY COVENTRY*ORIGINAL OWNER*4 BED, 4TH BED IS ALTERNATE STUDY W-CLOSET*2.5 BATHS*ONE LIVING*2 DINING*2 CAR*4 FEET ADDED TO GARAGE 24 X 20*2614 SQ FT PER APPRAISAL*EPOXY GARAGE*KITCHEN W-42-INCH CABINETS, GRANITE COUNTERS, ISLAND, ENERGY STAR SS APPLIANCES, BUTLERS PANTRY & ELECTRIC RANGE W-GAS STUB*MAIN EN-SUITE, AN ATTACHED SITTING, WOULD MAKE A GREAT EXERCISE ROOM, NURSURY OR STUDY*BATH HAS DOUBLE VANITIES, SEPARATE SHOWER & SOAKING TUB*FORMAL DINING W-ROTUNDA STYLE CEILING*GAS FURNACE*NEW ROOF 2024*HOA $850 ANNUALLY*AMENITIES INCLUDE:COMMUNITY POOL, PARK, MILES OF WALKING & JOGGING TRAILS. CLUBHOUSE, GREENBELT, PLAYGROUND*MINUTES TO HISTORIC DOWNTOWN ROANOKE*ADDITIONAL FEATURES INCLUDE: SURROUND SOUND IN FAMILY RM & PRIMARY SUITE*ATTACHED GRILL CONVEYS*COVERED PATIO*SPLIT BEDROOMS*WOOD FLOORING*ABUNDANCE OF NATURAL LIGHT*RADIANT BARRIER 360 TOUR
Last Agent to Sell the Property
Keller Williams Realty Brokerage Phone: 817-994-7152 License #0400242 Listed on: 08/11/2024

Home Details
Home Type
- Single Family
Est. Annual Taxes
- $7,547
Year Built
- Built in 2016
Lot Details
- 7,187 Sq Ft Lot
- Lake Front
- Wrought Iron Fence
- Wood Fence
- Landscaped
- Interior Lot
- Sprinkler System
HOA Fees
- $71 Monthly HOA Fees
Parking
- 2-Car Garage with one garage door
- Epoxy
- Garage Door Opener
- Driveway
Home Design
- Traditional Architecture
- Slab Foundation
- Composition Roof
- Stone Siding
Interior Spaces
- 2,614 Sq Ft Home
- 1-Story Property
- Open Floorplan
- Sound System
- Wired For A Flat Screen TV
- Built-In Features
- Ceiling Fan
- Chandelier
- Decorative Lighting
- Fireplace Features Blower Fan
- Gas Log Fireplace
- Window Treatments
- Bay Window
- Lake Views
- 12 Inch+ Attic Insulation
Kitchen
- Electric Oven
- Plumbed For Gas In Kitchen
- Electric Cooktop
- <<microwave>>
- Dishwasher
- Kitchen Island
- Granite Countertops
- Disposal
Flooring
- Wood
- Ceramic Tile
Bedrooms and Bathrooms
- 4 Bedrooms
- Walk-In Closet
- Double Vanity
Laundry
- Laundry in Utility Room
- Full Size Washer or Dryer
- Washer and Electric Dryer Hookup
Home Security
- Security System Owned
- Smart Home
- Fire and Smoke Detector
Eco-Friendly Details
- Energy-Efficient Insulation
- ENERGY STAR/ACCA RSI Qualified Installation
- ENERGY STAR Qualified Equipment for Heating
- Energy-Efficient Thermostat
Outdoor Features
- Docks
- Patio
- Outdoor Fireplace
- Outdoor Gas Grill
- Rain Gutters
Schools
- Wayne A Cox Elementary School
- John M Tidwell Middle School
- Byron Nelson High School
Utilities
- Central Heating and Cooling System
- Vented Exhaust Fan
- Underground Utilities
- Individual Gas Meter
- High-Efficiency Water Heater
- High Speed Internet
- Phone Available
Listing and Financial Details
- Legal Lot and Block 28 / 16
- Assessor Parcel Number R681154
- $10,333 per year unexempt tax
Community Details
Overview
- Association fees include full use of facilities, ground maintenance, management fees
- Spectrum Management HOA, Phone Number (817) 900-1899
- Seventeen Lakes Add Subdivision
- Mandatory home owners association
- Community Lake
- Greenbelt
Recreation
- Community Playground
- Community Pool
- Park
- Jogging Path
Security
- Fenced around community
Ownership History
Purchase Details
Home Financials for this Owner
Home Financials are based on the most recent Mortgage that was taken out on this home.Purchase Details
Purchase Details
Home Financials for this Owner
Home Financials are based on the most recent Mortgage that was taken out on this home.Purchase Details
Similar Homes in Roanoke, TX
Home Values in the Area
Average Home Value in this Area
Purchase History
| Date | Type | Sale Price | Title Company |
|---|---|---|---|
| Warranty Deed | -- | Juniper Title | |
| Special Warranty Deed | -- | None Listed On Document | |
| Vendors Lien | -- | Stewart Title | |
| Special Warranty Deed | -- | Stc |
Mortgage History
| Date | Status | Loan Amount | Loan Type |
|---|---|---|---|
| Previous Owner | $369,515 | New Conventional | |
| Previous Owner | $374,250 | New Conventional | |
| Previous Owner | $391,810 | New Conventional |
Property History
| Date | Event | Price | Change | Sq Ft Price |
|---|---|---|---|---|
| 11/15/2024 11/15/24 | Under Contract | -- | -- | -- |
| 11/05/2024 11/05/24 | Price Changed | $3,500 | -10.3% | $1 / Sq Ft |
| 10/09/2024 10/09/24 | For Rent | $3,900 | 0.0% | -- |
| 09/30/2024 09/30/24 | Sold | -- | -- | -- |
| 09/03/2024 09/03/24 | Pending | -- | -- | -- |
| 08/28/2024 08/28/24 | For Sale | $625,000 | 0.0% | $239 / Sq Ft |
| 08/24/2024 08/24/24 | Pending | -- | -- | -- |
| 08/11/2024 08/11/24 | For Sale | $625,000 | +51.9% | $239 / Sq Ft |
| 09/15/2017 09/15/17 | Sold | -- | -- | -- |
| 09/13/2017 09/13/17 | Pending | -- | -- | -- |
| 09/13/2017 09/13/17 | For Sale | $411,379 | -- | $161 / Sq Ft |
Tax History Compared to Growth
Tax History
| Year | Tax Paid | Tax Assessment Tax Assessment Total Assessment is a certain percentage of the fair market value that is determined by local assessors to be the total taxable value of land and additions on the property. | Land | Improvement |
|---|---|---|---|---|
| 2024 | $7,547 | $578,007 | $145,800 | $432,207 |
| 2023 | $8,423 | $529,326 | $145,800 | $455,295 |
| 2022 | $10,609 | $481,205 | $145,800 | $360,200 |
| 2021 | $10,669 | $437,459 | $118,800 | $318,659 |
| 2020 | $9,970 | $416,676 | $118,800 | $297,876 |
| 2019 | $10,532 | $421,186 | $118,800 | $302,386 |
| 2018 | $10,582 | $417,792 | $118,800 | $298,992 |
| 2017 | $2,757 | $108,715 | $79,200 | $29,515 |
| 2016 | $2,754 | $56,880 | $56,880 | $0 |
Agents Affiliated with this Home
-
Iveta Lynam

Seller's Agent in 2024
Iveta Lynam
Century 21 Mike Bowman, Inc.
(800) 433-4003
4 in this area
82 Total Sales
-
Sharon Hodnett

Seller's Agent in 2024
Sharon Hodnett
Keller Williams Realty
(817) 329-8850
6 in this area
309 Total Sales
-
Ben Caballero

Seller's Agent in 2017
Ben Caballero
HomesUSA.com
(888) 872-6006
22 in this area
30,687 Total Sales
Map
Source: North Texas Real Estate Information Systems (NTREIS)
MLS Number: 20698487
APN: R681154
- 4333 Siphon Ct
- 14649 Martin Creek Cove
- 4404 Green Teal St
- 14901 Seventeen Lakes Blvd
- 14613 Martin Creek Cove
- 14521 Home Trail
- 15145 Wild Duck Way
- 14329 Home Trail
- 14320 Padden Park Ln
- 14224 Spitfire Trail
- 14652 Spitfire Trail
- 4508 Lakeside Hollow St
- 15229 Mallard Creek St
- 14742 Allen Trail
- 14250 Chaparral Ln
- 15429 Pioneer Bluff Trail
- 4001 Dellman Dr
- 4005 Dellman Dr
- 15428 Adlong Dr
- 3805 Denridge Ln
