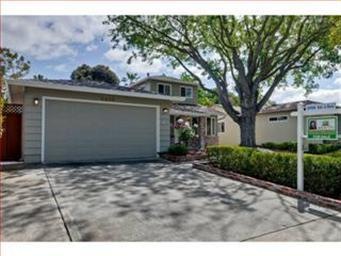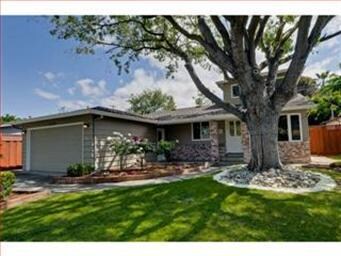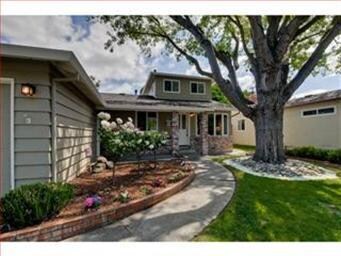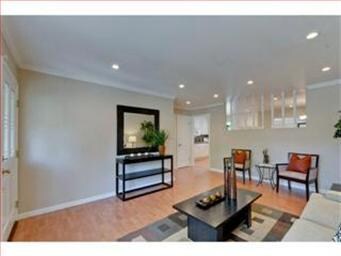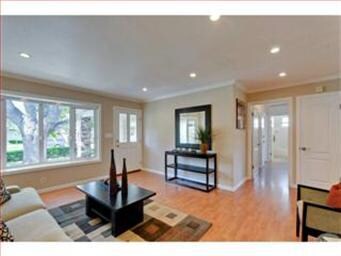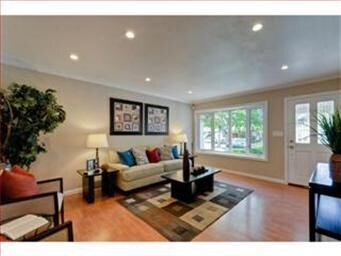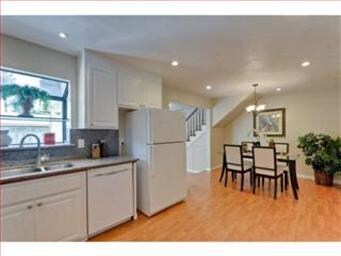
4438 Madoc Way San Jose, CA 95130
Bucknall NeighborhoodHighlights
- Traditional Architecture
- Main Floor Bedroom
- Bay Window
- Gussie M. Baker Elementary School Rated A
- Eat-In Kitchen
- Double Pane Windows
About This Home
As of June 2015This is the home you have been waiting for! Great home move in condition,New Roof,Central heating & A/C,doublepan windows,copper pipe,wood flooring,lovely back yard with lawn,Top Moreland school district,walk to Harker and Baker school, near Westgate shopping center and easy freeway access.
Last Agent to Sell the Property
Christina Perng
Green Valley Realty USA License #01794803 Listed on: 05/15/2012

Last Buyer's Agent
Lillian Yao
Happy Real Estate Inc License #01875688
Home Details
Home Type
- Single Family
Est. Annual Taxes
- $19,681
Year Built
- Built in 1959
Lot Details
- Fenced
- Level Lot
- Sprinklers on Timer
- Zoning described as R18
Parking
- 2 Car Garage
Home Design
- Traditional Architecture
- Masonry Perimeter Foundation
- Composition Roof
- Concrete Perimeter Foundation
Interior Spaces
- 1,748 Sq Ft Home
- 2-Story Property
- Wood Burning Fireplace
- Double Pane Windows
- Bay Window
- Family Room with Fireplace
- Dining Room
- Tile Flooring
- Laundry in Garage
Kitchen
- Eat-In Kitchen
- Built-In Oven
- Microwave
- Dishwasher
- Disposal
Bedrooms and Bathrooms
- 5 Bedrooms
- Main Floor Bedroom
- 2 Full Bathrooms
Utilities
- Central Air
- Heating System Uses Gas
- 220 Volts
- Sewer Within 50 Feet
Listing and Financial Details
- Assessor Parcel Number 403-04-083
Ownership History
Purchase Details
Purchase Details
Home Financials for this Owner
Home Financials are based on the most recent Mortgage that was taken out on this home.Purchase Details
Home Financials for this Owner
Home Financials are based on the most recent Mortgage that was taken out on this home.Purchase Details
Home Financials for this Owner
Home Financials are based on the most recent Mortgage that was taken out on this home.Purchase Details
Home Financials for this Owner
Home Financials are based on the most recent Mortgage that was taken out on this home.Similar Homes in San Jose, CA
Home Values in the Area
Average Home Value in this Area
Purchase History
| Date | Type | Sale Price | Title Company |
|---|---|---|---|
| Interfamily Deed Transfer | -- | None Available | |
| Grant Deed | $1,240,000 | Cornerstone Title Company | |
| Grant Deed | $800,000 | First American Title Company | |
| Interfamily Deed Transfer | -- | First American Title Company | |
| Grant Deed | $608,000 | First American Title Co |
Mortgage History
| Date | Status | Loan Amount | Loan Type |
|---|---|---|---|
| Open | $992,000 | New Conventional | |
| Closed | $992,000 | New Conventional | |
| Previous Owner | $100,000 | Credit Line Revolving | |
| Previous Owner | $600,000 | New Conventional | |
| Previous Owner | $258,000 | New Conventional | |
| Previous Owner | $260,000 | New Conventional | |
| Previous Owner | $270,000 | Unknown | |
| Previous Owner | $272,000 | Unknown | |
| Previous Owner | $278,000 | Unknown | |
| Previous Owner | $280,000 | New Conventional | |
| Previous Owner | $370,000 | Negative Amortization | |
| Previous Owner | $202,500 | Unknown | |
| Previous Owner | $226,000 | Unknown |
Property History
| Date | Event | Price | Change | Sq Ft Price |
|---|---|---|---|---|
| 06/19/2015 06/19/15 | Sold | $1,240,000 | +20.6% | $709 / Sq Ft |
| 05/20/2015 05/20/15 | Pending | -- | -- | -- |
| 05/12/2015 05/12/15 | For Sale | $1,028,500 | +28.6% | $588 / Sq Ft |
| 06/22/2012 06/22/12 | Sold | $800,000 | +6.8% | $458 / Sq Ft |
| 05/24/2012 05/24/12 | Pending | -- | -- | -- |
| 05/15/2012 05/15/12 | For Sale | $749,000 | -- | $428 / Sq Ft |
Tax History Compared to Growth
Tax History
| Year | Tax Paid | Tax Assessment Tax Assessment Total Assessment is a certain percentage of the fair market value that is determined by local assessors to be the total taxable value of land and additions on the property. | Land | Improvement |
|---|---|---|---|---|
| 2024 | $19,681 | $1,461,064 | $1,095,801 | $365,263 |
| 2023 | $19,443 | $1,432,416 | $1,074,315 | $358,101 |
| 2022 | $19,153 | $1,404,330 | $1,053,250 | $351,080 |
| 2021 | $18,851 | $1,376,796 | $1,032,599 | $344,197 |
| 2020 | $18,493 | $1,362,679 | $1,022,011 | $340,668 |
| 2019 | $17,833 | $1,335,961 | $1,001,972 | $333,989 |
| 2018 | $17,405 | $1,309,767 | $982,326 | $327,441 |
| 2017 | $17,201 | $1,284,086 | $963,065 | $321,021 |
| 2016 | $16,320 | $1,258,909 | $944,182 | $314,727 |
| 2015 | $11,293 | $836,081 | $627,061 | $209,020 |
| 2014 | -- | $819,704 | $614,778 | $204,926 |
Agents Affiliated with this Home
-
E
Seller's Agent in 2015
Ella Sun
Coldwell Banker Realty
-
M
Buyer's Agent in 2015
Marcus Salomon
Century 21 Real Estate Alliance Inc
-
C
Seller's Agent in 2012
Christina Perng
Green Valley Realty USA
-
L
Buyer's Agent in 2012
Lillian Yao
Happy Real Estate Inc
Map
Source: MLSListings
MLS Number: ML81218210
APN: 403-04-083
- 2286 Weston Dr
- 1803 Bucknall Rd
- 1815 Bucknall Rd
- 2267 Fenian Dr
- 1713 W Campbell Ave
- 1786 Villarita Dr
- 1797 W Campbell Ave
- 4784 Alex Dr
- 79 Rio Serena Ave
- 12714 Lantana Ave
- 4555 Mccoy Ave
- 4931 Alex Dr
- 2492 Ottawa Way
- 5007 Grimsby Dr
- 2090 Elmgrove Ln
- 4944 Morden Dr
- 3901 Bucknall Rd
- 2225 Montezuma Dr
- 1325 Elam Ave
- 897 Loyalton Dr
