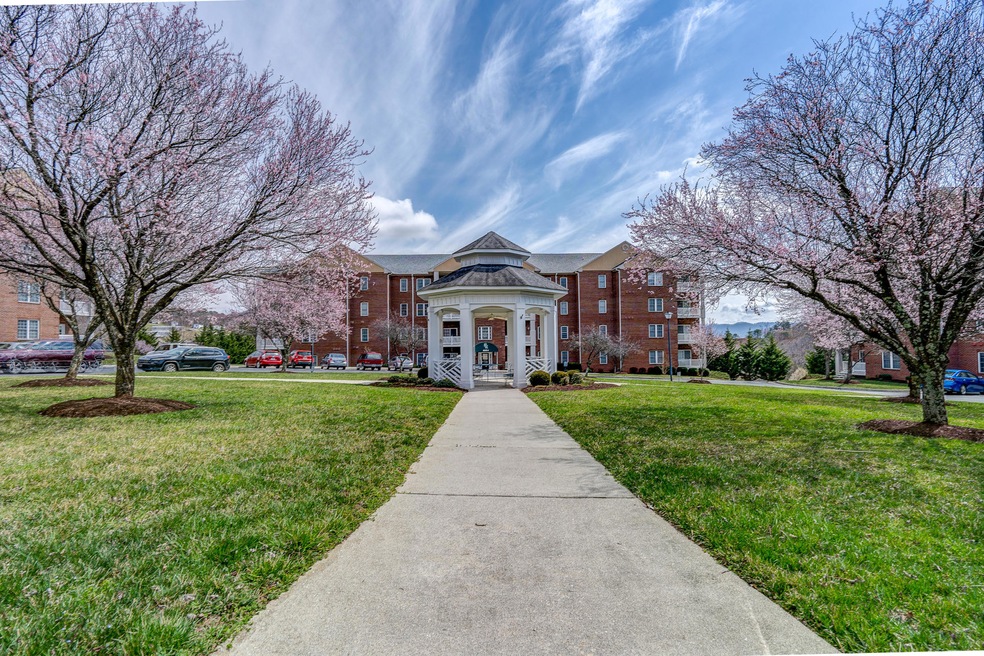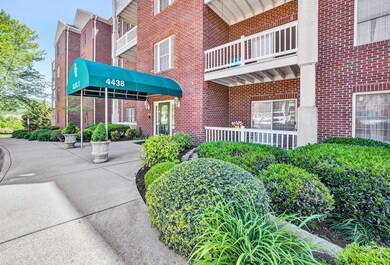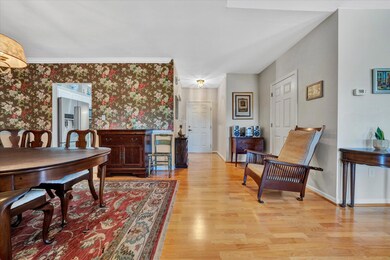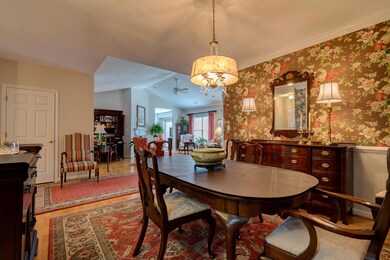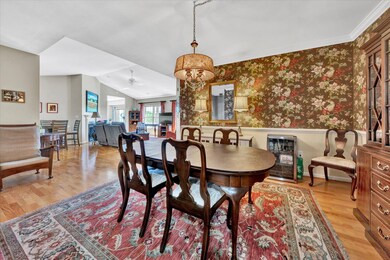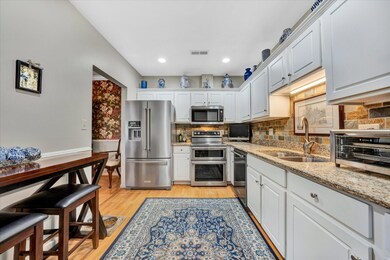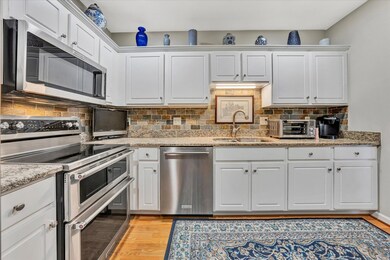
4438 Pheasant Ridge Rd Unit 405 Roanoke, VA 24014
Southern Hills NeighborhoodEstimated Value: $279,000
Highlights
- Mountain View
- Cathedral Ceiling
- Balcony
- Crystal Spring Elementary School Rated A-
- Gazebo
- Storage
About This Home
As of June 2022Beautiful top floor condo with amazing views, hardwood floors, granite countertops in kitchen and baths,, remodeled kitchen and baths, vaulted ceiling in great room, formal dining room, sunroom with deck overlooking mountains. Won't last long, taking offers.
Last Agent to Sell the Property
LICHTENSTEIN ROWAN, REALTORS(r) License #0225055322 Listed on: 05/13/2022
Property Details
Home Type
- Multi-Family
Est. Annual Taxes
- $2,000
Year Built
- Built in 2002
HOA Fees
- $285 Monthly HOA Fees
Home Design
- Property Attached
- Brick Exterior Construction
- Slab Foundation
Interior Spaces
- 1,600 Sq Ft Home
- Cathedral Ceiling
- Ceiling Fan
- Gas Log Fireplace
- Drapes & Rods
- Living Room with Fireplace
- Storage
- Mountain Views
Kitchen
- Electric Range
- Built-In Microwave
- Dishwasher
- Disposal
Bedrooms and Bathrooms
- 2 Main Level Bedrooms
- 2 Full Bathrooms
Laundry
- Laundry on main level
- Dryer
- Washer
Parking
- 2 Car Garage
- Tuck Under Garage
- Garage Door Opener
- Off-Street Parking
Outdoor Features
- Balcony
- Gazebo
Schools
- Crystal Spring Elementary School
- James Madison Middle School
- Patrick Henry High School
Utilities
- Forced Air Heating and Cooling System
- Electric Water Heater
- Cable TV Available
Additional Features
- Handicap Accessible
- Property fronts a private road
Community Details
- Pheasant Ridge Subdivision
Ownership History
Purchase Details
Home Financials for this Owner
Home Financials are based on the most recent Mortgage that was taken out on this home.Similar Homes in Roanoke, VA
Home Values in the Area
Average Home Value in this Area
Purchase History
| Date | Buyer | Sale Price | Title Company |
|---|---|---|---|
| Haus Andrew M | $275,000 | Fidelity National Title |
Mortgage History
| Date | Status | Borrower | Loan Amount |
|---|---|---|---|
| Open | Haus Andrew M | $220,000 |
Property History
| Date | Event | Price | Change | Sq Ft Price |
|---|---|---|---|---|
| 06/17/2022 06/17/22 | Sold | $275,000 | +3.8% | $172 / Sq Ft |
| 05/14/2022 05/14/22 | Pending | -- | -- | -- |
| 05/13/2022 05/13/22 | For Sale | $265,000 | +29.3% | $166 / Sq Ft |
| 05/17/2019 05/17/19 | Sold | $205,000 | -2.4% | $128 / Sq Ft |
| 04/22/2019 04/22/19 | Pending | -- | -- | -- |
| 03/19/2019 03/19/19 | For Sale | $210,000 | +25.0% | $131 / Sq Ft |
| 04/17/2013 04/17/13 | Sold | $168,000 | -11.5% | $105 / Sq Ft |
| 03/20/2013 03/20/13 | Pending | -- | -- | -- |
| 09/13/2012 09/13/12 | For Sale | $189,900 | -- | $119 / Sq Ft |
Tax History Compared to Growth
Tax History
| Year | Tax Paid | Tax Assessment Tax Assessment Total Assessment is a certain percentage of the fair market value that is determined by local assessors to be the total taxable value of land and additions on the property. | Land | Improvement |
|---|---|---|---|---|
| 2021 | $2,082 | $174,600 | $8,300 | $166,300 |
Agents Affiliated with this Home
-
Patricia Lawson
P
Seller's Agent in 2022
Patricia Lawson
LICHTENSTEIN ROWAN, REALTORS(r)
(540) 204-6024
15 in this area
26 Total Sales
-
Dana Berenbaum

Buyer's Agent in 2022
Dana Berenbaum
MKB, REALTORS(r)
(540) 521-4424
2 in this area
218 Total Sales
-
Kim Booth

Buyer Co-Listing Agent in 2022
Kim Booth
MKB, REALTORS(r)
(540) 793-4440
2 in this area
120 Total Sales
-
Dot Fleshman

Buyer's Agent in 2019
Dot Fleshman
MKB, REALTORS(r)
(540) 354-1665
1 in this area
75 Total Sales
Map
Source: Roanoke Valley Association of REALTORS®
MLS Number: 889455
APN: 546-0229
- 4444 Pheasant Ridge Rd Unit 206
- 0 Old Rocky Mount Rd
- 4544 Narrows Ln SW
- 5259 Crossbow Cir
- 4252 Summit St
- 5233 Crossbow Cir
- 5260 Crossbow Cir Unit 9E
- 5260 Crossbow Cir Unit 3E
- 0 Griffin Rd SW
- 5219 Chukar Dr
- 1019 Wilton Park Dr SW
- 0 Franklin Rd
- 4867 Hunting Hills Dr
- 0 Crossbow Cir Unit 880526
- 1017 Wilton Park Dr SW
- 0 Quail Ridge Cir
- 3649 Peakwood Dr SW
- 3501 Peakwood Dr SW
- 5123 Remington Rd
- 4946 Buckhorn Rd
- 4438 Pheasant Ridge Rd Unit 308
- 4438 Pheasant Ridge Rd Unit 206
- 4438 Pheasant Ridge Rd Unit 108
- 4438 Pheasant Ridge Rd Unit 205
- 4438 Pheasant Ridge Rd Unit 104
- 4438 Pheasant Ridge Rd Unit 208
- 4438 Pheasant Ridge Rd Unit 402
- 4438 Pheasant Ridge Rd Unit 404
- 4438 Pheasant Ridge Rd Unit 207
- 4438 Pheasant Ridge Rd Unit 106
- 4438 Pheasant Ridge Rd Unit 105
- 4438 Pheasant Ridge Rd Unit 401
- 4438 Pheasant Ridge Rd Unit 107
- 4438 Pheasant Ridge Rd Unit 406
- 4438 Pheasant Ridge Rd Unit 102
- 4438 Pheasant Ridge Rd Unit 303
- 4438 Pheasant Ridge Rd Unit 405
- 4438 Pheasant Ridge Rd Unit 203
- 4438 Pheasant Ridge Rd Unit 305
- 4438 Pheasant Ridge Rd Unit 307
