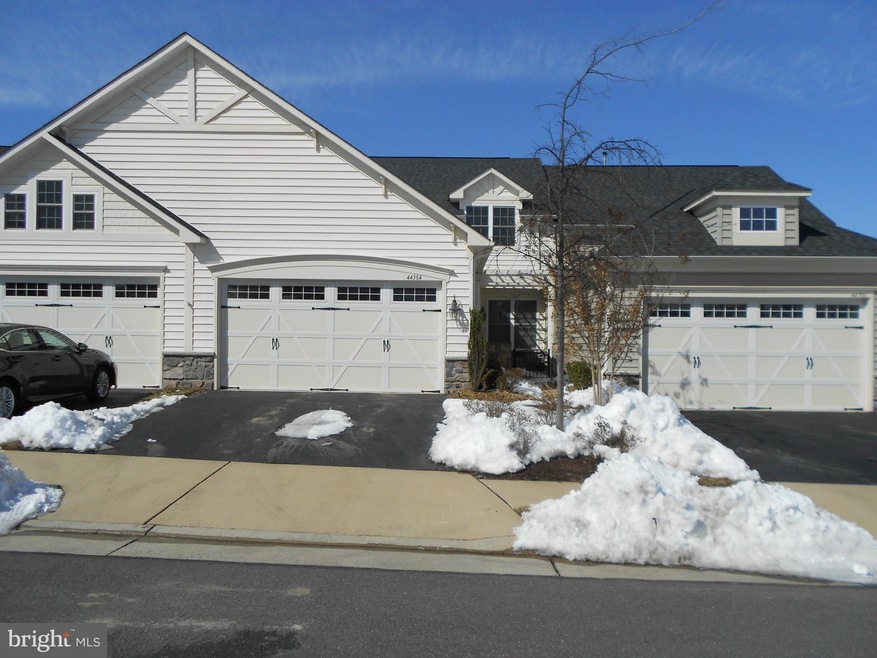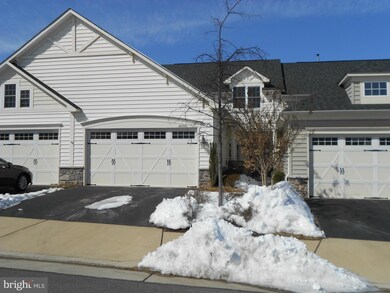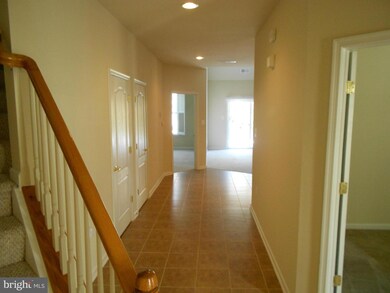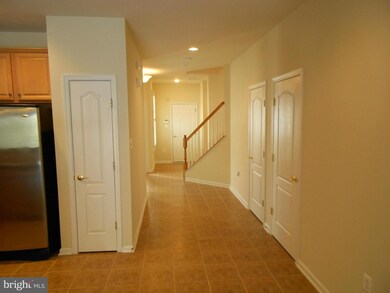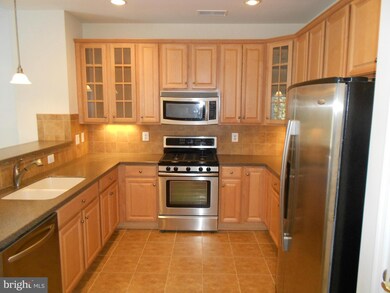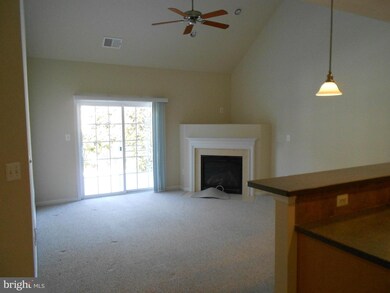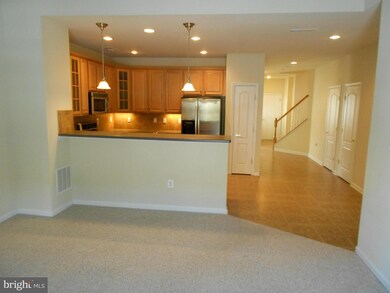
44384 Maltese Falcon Square Ashburn, VA 20147
Estimated Value: $659,326 - $695,000
Highlights
- Concierge
- Transportation Service
- Gourmet Kitchen
- Fitness Center
- Senior Living
- Gated Community
About This Home
As of April 2015REGENCY MODEL PATIO HOME BY CENTEX, FIRST FLOOR MASTER WITH MASTER BATH, GOURMET KITCHEN STAINLESS STEEL APPLIANCES AND CORIAN COUNTER TOPS. VAULTED FAMILY ROOM OFF THE KITCHEN WITH CEILING FAN, DEN/OFFICE/DINNING ROOM OFF FOYER. TWO BEDROOMS ON SECOND FLOOR WITH SEPARATE BATHROOM. A LARGE LOFT AREA ON SECOND FLOOR. A STORAGE ROOM OFF THE LOFT AREA. RECESS LIGHTING THRU OUT THE HOME & PATIO.
Townhouse Details
Home Type
- Townhome
Est. Annual Taxes
- $4,406
Year Built
- Built in 2008
Lot Details
- 3,485 Sq Ft Lot
- Backs To Open Common Area
- Two or More Common Walls
- Landscaped
- The property's topography is level
- Property is in very good condition
HOA Fees
- $258 Monthly HOA Fees
Parking
- 2 Car Attached Garage
- Garage Door Opener
Home Design
- Colonial Architecture
- Brick Exterior Construction
- Slab Foundation
- Shingle Roof
Interior Spaces
- Property has 2 Levels
- Open Floorplan
- Chair Railings
- Crown Molding
- Vaulted Ceiling
- Recessed Lighting
- Fireplace With Glass Doors
- Screen For Fireplace
- Fireplace Mantel
- Gas Fireplace
- Double Pane Windows
- ENERGY STAR Qualified Windows with Low Emissivity
- Insulated Windows
- Window Treatments
- Window Screens
- Entrance Foyer
- Family Room Off Kitchen
- Dining Area
- Den
- Garden Views
- Security Gate
Kitchen
- Gourmet Kitchen
- Breakfast Area or Nook
- Gas Oven or Range
- Range Hood
- Microwave
- Dishwasher
- Upgraded Countertops
- Disposal
Bedrooms and Bathrooms
- 3 Bedrooms | 1 Main Level Bedroom
- En-Suite Primary Bedroom
- En-Suite Bathroom
Laundry
- Dryer
- Washer
Accessible Home Design
- Roll-under Vanity
- Grab Bars
- Halls are 48 inches wide or more
- Wheelchair Height Shelves
- Wheelchair Height Mailbox
- Low Closet Rods
- Garage doors are at least 85 inches wide
- Doors swing in
- Doors with lever handles
- Low Pile Carpeting
Utilities
- Forced Air Heating and Cooling System
- Vented Exhaust Fan
- 60 Gallon+ Natural Gas Water Heater
- Sewer Tap Fee
- Fiber Optics Available
- Cable TV Available
Additional Features
- Energy-Efficient Appliances
- Patio
- Landlocked Lot
Listing and Financial Details
- Home warranty included in the sale of the property
- Assessor Parcel Number 058366417000
Community Details
Overview
- Senior Living
- Association fees include custodial services maintenance, fiber optics at dwelling, lawn maintenance, management, insurance, pool(s), reserve funds, recreation facility, road maintenance, trash, snow removal
- Senior Community | Residents must be 55 or older
- Built by CENTEX
- Potomac Green Subdivision, Patriot Ii Floorplan
- Potomac Green Community
- The community has rules related to commercial vehicles not allowed, covenants
Amenities
- Concierge
- Fax or Copying Available
- Transportation Service
- Picnic Area
- Common Area
- Clubhouse
- Billiard Room
- Community Center
- Meeting Room
- Community Library
Recreation
- Tennis Courts
- Fitness Center
- Community Indoor Pool
- Community Spa
- Putting Green
- Jogging Path
Security
- Security Service
- Gated Community
- Storm Doors
- Carbon Monoxide Detectors
- Fire and Smoke Detector
Ownership History
Purchase Details
Purchase Details
Home Financials for this Owner
Home Financials are based on the most recent Mortgage that was taken out on this home.Purchase Details
Home Financials for this Owner
Home Financials are based on the most recent Mortgage that was taken out on this home.Similar Homes in Ashburn, VA
Home Values in the Area
Average Home Value in this Area
Purchase History
| Date | Buyer | Sale Price | Title Company |
|---|---|---|---|
| Konigsburg Lesley | -- | Cardinal Title Group | |
| Konigsburg Paul | $418,000 | -- | |
| Twidwell Robert D | $308,106 | -- |
Mortgage History
| Date | Status | Borrower | Loan Amount |
|---|---|---|---|
| Previous Owner | Konigsburg Paul | $110,000 | |
| Previous Owner | Twidwell Robert D | $323,291 | |
| Previous Owner | Twidwell Robert D | $318,273 |
Property History
| Date | Event | Price | Change | Sq Ft Price |
|---|---|---|---|---|
| 04/24/2015 04/24/15 | Sold | $418,000 | -1.6% | $168 / Sq Ft |
| 03/14/2015 03/14/15 | Pending | -- | -- | -- |
| 03/01/2015 03/01/15 | For Sale | $425,000 | -- | $171 / Sq Ft |
Tax History Compared to Growth
Tax History
| Year | Tax Paid | Tax Assessment Tax Assessment Total Assessment is a certain percentage of the fair market value that is determined by local assessors to be the total taxable value of land and additions on the property. | Land | Improvement |
|---|---|---|---|---|
| 2024 | $5,296 | $612,240 | $200,000 | $412,240 |
| 2023 | $5,055 | $577,680 | $200,000 | $377,680 |
| 2022 | $4,836 | $543,340 | $185,000 | $358,340 |
| 2021 | $4,745 | $484,160 | $150,000 | $334,160 |
| 2020 | $4,650 | $449,250 | $130,000 | $319,250 |
| 2019 | $4,608 | $440,970 | $130,000 | $310,970 |
| 2018 | $4,567 | $420,880 | $115,000 | $305,880 |
| 2017 | $4,759 | $423,010 | $115,000 | $308,010 |
| 2016 | $4,731 | $413,150 | $0 | $0 |
| 2015 | $4,662 | $295,760 | $0 | $295,760 |
| 2014 | $4,406 | $266,490 | $0 | $266,490 |
Agents Affiliated with this Home
-
Walter Sobie

Seller's Agent in 2015
Walter Sobie
Long & Foster
(703) 989-4705
22 in this area
29 Total Sales
-
Kathy Colville

Buyer's Agent in 2015
Kathy Colville
Century 21 Redwood Realty
(703) 475-3484
9 in this area
271 Total Sales
Map
Source: Bright MLS
MLS Number: 1000612875
APN: 058-36-6417
- 44360 Oakmont Manor Square
- 44324 Stableford Square Unit 302
- 44372 Sunset Maple Dr
- 44365 Adare Manor Square
- 44390 Cedar Heights Dr
- 44458 Maltese Falcon Square
- 20559 Crescent Pointe Place
- 44333 Panther Ridge Dr
- 20458 Valley Falls Square
- 20623 Golden Ridge Dr
- 20594 Crescent Pointe Place
- 20396 Oyster Reef Place
- 20432 Cool Fern Square
- 44516 Blueridge Meadows Dr
- 20414 Cool Fern Square
- 20580 Hope Spring Terrace Unit 406
- 20391 Old Grey Place
- 20383 Codman Dr
- 20398 Codman Dr
- 20583 Snowshoe Square Unit 301
- 44384 Maltese Falcon Square
- 44382 Maltese Falcon Square
- 44386 Maltese Falcon Square Unit 360
- 44386 Maltese Falcon Square
- 44380 Maltese Falcon Square
- 44378 Maltese Falcon Square
- 44369 Oakmont Manor Square
- 44367 Oakmont Manor Square
- 44371 Oakmont Manor Square
- 44390 Maltese Falcon Square
- 44365 Oakmont Manor Square
- 44376 Maltese Falcon Square
- 44385 Maltese Falcon Square
- 44385 Maltese Falcon Square Unit AFAU 390
- 44383 Maltese Falcon Square
- 44387 Maltese Falcon Square
- 44363 Oakmont Manor Square
- 44392 Maltese Falcon Square
- 44381 Maltese Falcon Square
- 44377 Oakmont Manor Square
