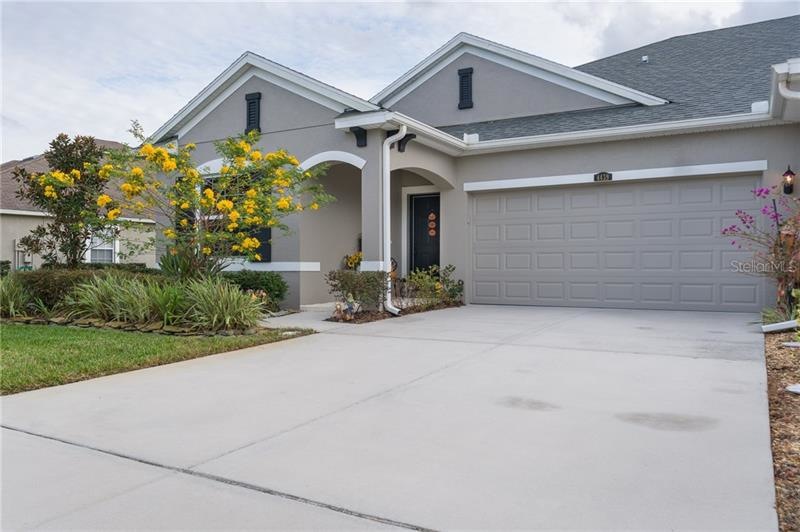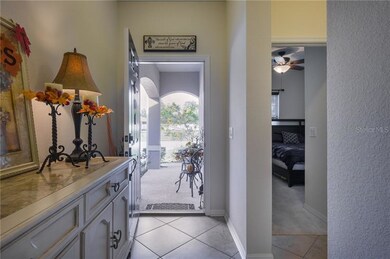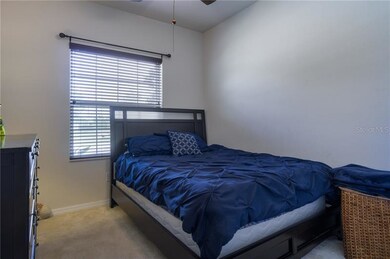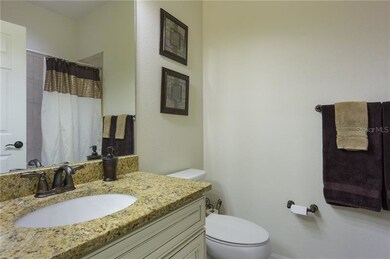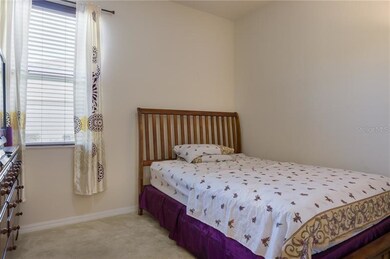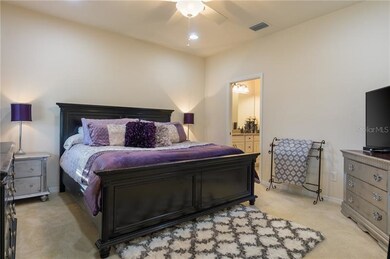
4439 Ashton Meadows Way Wesley Chapel, FL 33543
Highlights
- Deck
- Great Room
- Community Pool
- Cathedral Ceiling
- Stone Countertops
- Porch
About This Home
As of August 2020STUNNING VILLA IN WESLEY CHAPEL THAT HAS SO MANY POSSIBILITIES FOR THE HOMEOWNER IT WILL NOT LAST LONG. 3 BEDROOM 2 BATH VILLA LESS THEN 3 YEARS OLD. ROSEWOOD MODELS FROM THE BUILDER WITH ADDED UPGRADES THAT INCLUDE OVERSIZED SCREENED PATIO WITH BAMBOO BLINDS, GUTTERS AROUND THE HOME. EXTERIOR IS WELL MAINTAINED AND SITS ON A CONSERVATION LOT AND ON A CUL DE SAC, SO MINIMAL TRAFFIC. INTERIOR SHOWS SO WELL, WITH THE DESIGNER KITCHEN WITH OVERSIZED 42" CABINETS AND CROWN MOLDING DONE IN A FRENCH PROVINCIAL DECOR. STAINLESS STEEL APPLIANCES COMPLIMENT THE WARM GRANITE COUNTER TOPS WITH AN UNDER MOUNT KITCHEN SINK. LARGE SLAB OF GRANITE OFFERS A GREAT EAT IN AREA. MASTER BEDROOM IS SPACIOUS WITH A VIEW OF THE CONSERVATION BEHIND THE HOME. MASTER BATH OFFERS GRANITE COUNTERTOPS, DUAL SINKS WITH A WONDERFUL TILED WALK IN SHOWER WITH BRONZE OIL RUB DETAILS. RECESSED LIGHTING ARE FOUND IN THE KITCHEN AND MASTER. GREAT ROOM OFFERS PLENTY OF SPACE TO ENTERTAIN, EXTRA OUTLETS AND PREWIRES. 2ND AND 3RD BEDROOMS ARE LOCATED ON THE OTHER SIDE OF THE HOUSE FOR PRIVACY AND QUIET. LAUNDRY ROOM IS JUST OFF THE KITCHEN WITH EXTRA SHELVES AND SPACE FOR THE NEEDED ITEMS. GARAGE IS LARGE AND HAS BUILT IN CABINETS SO YOU CAN STORE EVERYTHING! REALLY, NEVER A STORAGE PROBLEM HERE. MAKE YOUR APPOINTMENT TODAY TO SEE THIS HOME.
Last Agent to Sell the Property
ELITE BROKERS, LLC License #696567 Listed on: 11/26/2017
Home Details
Home Type
- Single Family
Est. Annual Taxes
- $2,083
Year Built
- Built in 2014
Lot Details
- 5,650 Sq Ft Lot
- Near Conservation Area
- North Facing Home
- Level Lot
- Landscaped with Trees
- Land Lease expires 2/28/18
- Property is zoned MPUD
HOA Fees
- $200 Monthly HOA Fees
Parking
- 2 Car Attached Garage
Home Design
- Villa
- Slab Foundation
- Shingle Roof
- Block Exterior
Interior Spaces
- 1,436 Sq Ft Home
- Cathedral Ceiling
- Ceiling Fan
- Blinds
- Great Room
Kitchen
- Oven
- Microwave
- Dishwasher
- Stone Countertops
- Solid Wood Cabinet
- Disposal
Flooring
- Carpet
- Ceramic Tile
Bedrooms and Bathrooms
- 3 Bedrooms
- Walk-In Closet
- 2 Full Bathrooms
Laundry
- Laundry in unit
- Dryer
- Washer
Home Security
- Fire and Smoke Detector
- In Wall Pest System
Outdoor Features
- Deck
- Screened Patio
- Outdoor Storage
- Rain Gutters
- Porch
Schools
- Double Branch Elementary School
- Thomas E Weightman Middle School
- Wesley Chapel High School
Utilities
- Central Heating and Cooling System
- Underground Utilities
- Cable TV Available
Listing and Financial Details
- Down Payment Assistance Available
- Visit Down Payment Resource Website
- Tax Lot 38
- Assessor Parcel Number 14-26-20-0060-00000-0380
Community Details
Overview
- Association fees include community pool, maintenance structure, ground maintenance
- Ashton Oaks Sub Subdivision
- The community has rules related to deed restrictions
Recreation
- Community Pool
Ownership History
Purchase Details
Purchase Details
Home Financials for this Owner
Home Financials are based on the most recent Mortgage that was taken out on this home.Purchase Details
Home Financials for this Owner
Home Financials are based on the most recent Mortgage that was taken out on this home.Purchase Details
Home Financials for this Owner
Home Financials are based on the most recent Mortgage that was taken out on this home.Purchase Details
Purchase Details
Similar Homes in the area
Home Values in the Area
Average Home Value in this Area
Purchase History
| Date | Type | Sale Price | Title Company |
|---|---|---|---|
| Quit Claim Deed | $100 | None Listed On Document | |
| Warranty Deed | $225,000 | Bay City Title Partners | |
| Warranty Deed | $200,000 | Fidelity Natl Title Of Flori | |
| Special Warranty Deed | $184,999 | Ryland Title | |
| Special Warranty Deed | $114,969 | Attorney | |
| Deed | -- | Attorney | |
| Quit Claim Deed | -- | Attorney |
Mortgage History
| Date | Status | Loan Amount | Loan Type |
|---|---|---|---|
| Previous Owner | $196,377 | FHA | |
| Previous Owner | $181,648 | FHA |
Property History
| Date | Event | Price | Change | Sq Ft Price |
|---|---|---|---|---|
| 08/31/2020 08/31/20 | Sold | $225,000 | +2.8% | $157 / Sq Ft |
| 08/11/2020 08/11/20 | Pending | -- | -- | -- |
| 08/04/2020 08/04/20 | For Sale | $218,900 | +9.5% | $152 / Sq Ft |
| 02/23/2018 02/23/18 | Sold | $200,000 | -3.3% | $139 / Sq Ft |
| 12/22/2017 12/22/17 | Pending | -- | -- | -- |
| 11/26/2017 11/26/17 | For Sale | $206,900 | -- | $144 / Sq Ft |
Tax History Compared to Growth
Tax History
| Year | Tax Paid | Tax Assessment Tax Assessment Total Assessment is a certain percentage of the fair market value that is determined by local assessors to be the total taxable value of land and additions on the property. | Land | Improvement |
|---|---|---|---|---|
| 2024 | $4,602 | $256,445 | $58,086 | $198,359 |
| 2023 | $4,476 | $227,620 | $0 | $0 |
| 2022 | $3,636 | $221,836 | $42,236 | $179,600 |
| 2021 | $3,299 | $188,118 | $30,890 | $157,228 |
| 2020 | $2,438 | $175,120 | $24,260 | $150,860 |
| 2019 | $2,393 | $171,189 | $24,260 | $146,929 |
| 2018 | $2,944 | $164,560 | $24,260 | $140,300 |
| 2017 | $2,147 | $156,419 | $0 | $0 |
| 2016 | $2,083 | $150,051 | $0 | $0 |
| 2015 | $2,696 | $143,717 | $24,260 | $119,457 |
| 2014 | $527 | $24,260 | $24,260 | $0 |
Agents Affiliated with this Home
-
Nancy Johanson

Seller's Agent in 2020
Nancy Johanson
JOHANSON & ASSOCIATES, INC.
(813) 690-7993
7 in this area
131 Total Sales
-
James Nauert

Buyer's Agent in 2020
James Nauert
RE/MAX
(813) 613-5601
3 in this area
61 Total Sales
-
Sue Pearson

Seller's Agent in 2018
Sue Pearson
ELITE BROKERS, LLC
(813) 312-6095
2 in this area
80 Total Sales
-
Marcia McAllister
M
Buyer's Agent in 2018
Marcia McAllister
CHARLES RUTENBERG REALTY INC
(727) 532-9402
13 Total Sales
Map
Source: Stellar MLS
MLS Number: E2205466
APN: 14-26-20-0060-00000-0380
- 4235 Angelica Loop
- 4633 White Bay Cir
- 32608 Neroli St
- 32618 Rapids Loop
- 32523 Neroli St
- 4102 Fox Ridge Blvd
- 3923 Corsica Place
- 3915 Corsica Place
- 5027 Autumn Ridge Dr
- 32527 Harmony Oaks Dr
- 32201 Brookstone Dr
- 32249 Tribeca Ave
- 32648 Coldwater Creek Loop
- 32628 Harmony Oaks Dr
- 5108 Suncatcher Dr
- 4000 Fox Ridge Blvd
- 0 Fox Ridge Blvd
- 4240 Loury Dr
- 5136 Suncatcher Dr
- 32111 Brookstone Dr
