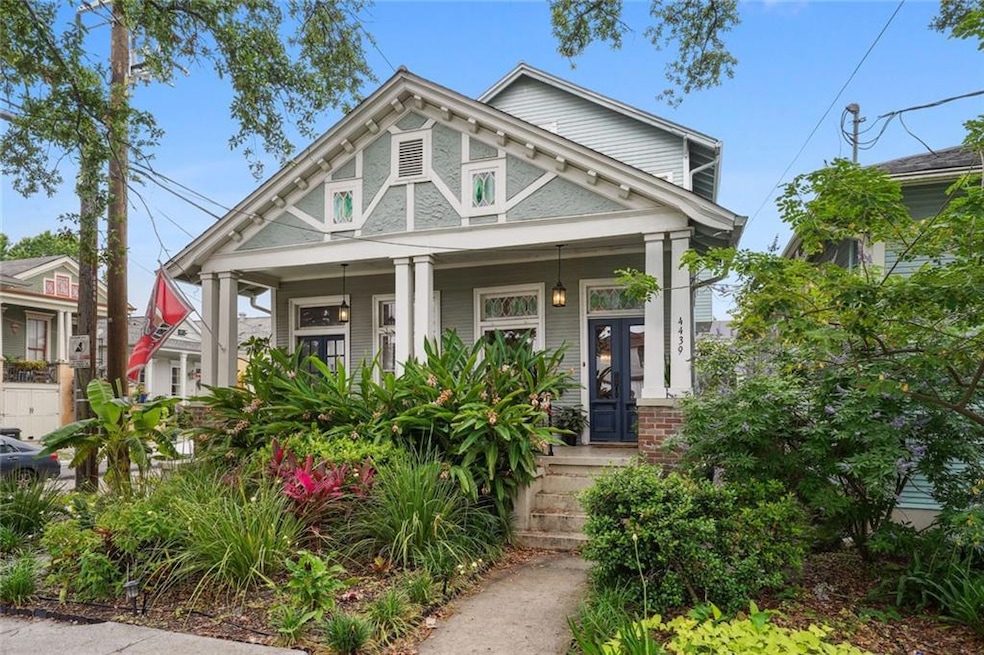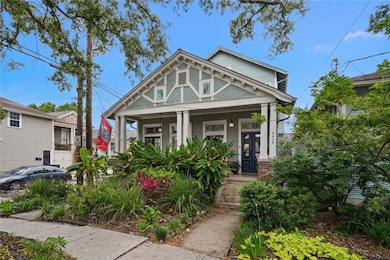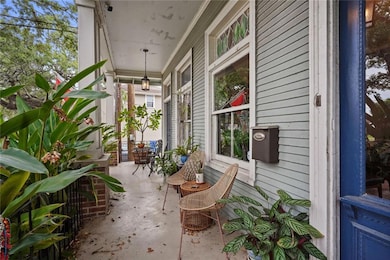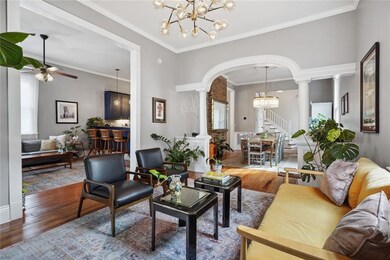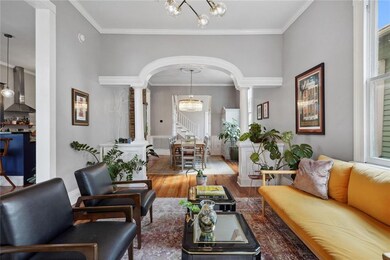4439 Banks St New Orleans, LA 70119
Mid-City NeighborhoodHighlights
- Porch
- 4-minute walk to Canal And Murat
- Wood Siding
- Central Heating and Cooling System
- Dogs and Cats Allowed
- 5-minute walk to St Patrick Playground
About This Home
Lovely and spacious Arts & Crafts-style home for lease in Mid City. First floor offers an open floor plan with kitchen, living, dining, and a versatile bonus room that could be used as a fifth bedroom, office, or gym. Tow staircases separate the second floor with 2 large bedrooms and a bathroom on each side to ensure extra privacy. Home showcases warm woodwork and handcrafted details throughout and seamlessly blends historic & Arts & Crafts features with updated amenities for a modern-day lifestyle. Situated on a corner lot, the home offers convenient access to ample street parking. Pets considered on a case-by-case basis with pet deposit.
Home Details
Home Type
- Single Family
Est. Annual Taxes
- $8,257
Year Built
- 1940
Home Design
- Raised Foundation
- Wood Siding
Interior Spaces
- 2,676 Sq Ft Home
- 2-Story Property
Kitchen
- Oven or Range
- Dishwasher
Bedrooms and Bathrooms
- 5 Bedrooms
Laundry
- Dryer
- Washer
Additional Features
- Porch
- 3,598 Sq Ft Lot
- Outside City Limits
- Central Heating and Cooling System
Community Details
- Dogs and Cats Allowed
Listing and Financial Details
- Security Deposit $3,500
- Assessor Parcel Number 105307508
Map
Source: Gulf South Real Estate Information Network
MLS Number: 2503686
APN: 1-05-3-075-08
- 335 S Murat St
- 423 S Murat St
- 4324 26 Banks St
- 4520 Baudin St
- 517 S Murat St
- 4528 Baudin St
- 521 S Alexander St
- 531 S Murat St
- 136 S Olympia
- 136 S Olympia Unit 1-6
- 206 S Hennessey St
- 10 S Murat St
- 316 S Bernadotte St
- 4400-4404 A Canal St
- 4400-4404 A 04 Canal St
- 217 S Solomon St Unit 217A
- 217 S Solomon St
- 4500 Palmyra St Unit F
- 4522 Palmyra St Unit D
- 4522 Palmyra St Unit C
- 4522 Palmyra St Unit B
- 4522 Palmyra St Unit A
- 310 S Olympia
- 226 S Murat St
- 220 S Murat St
- 506 S Murat St Unit 506
- 4523 Cleveland Ave Unit B4
- 4523 Cleveland Ave Unit A2
- 4624 Cleveland Ave Unit C
- 4624 Cleveland Ave Unit D
- 417 S Saint Patrick St
- 4436 Canal St
- 4722 Palmyra St
- 627 S Alexander St
- 4301 Tulane Ave
- 4129 Ulloa St
- 4426 S Carrollton Ave Unit ID1225798P
