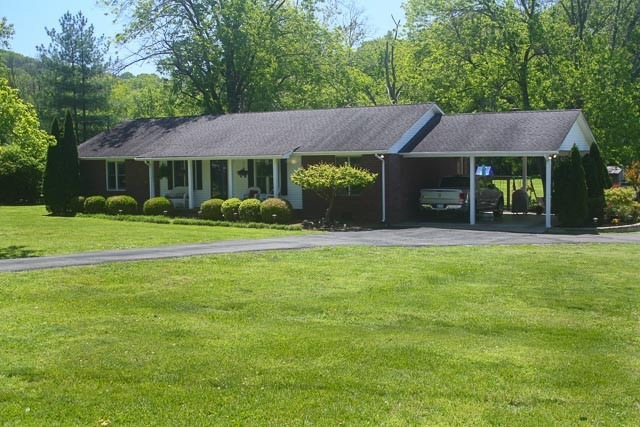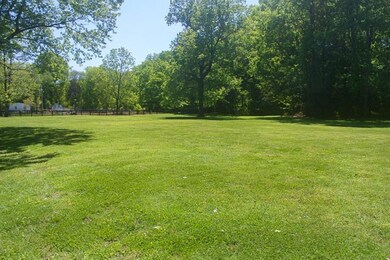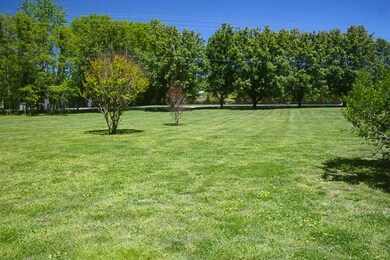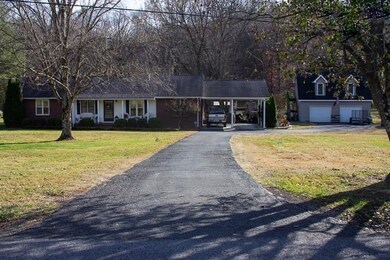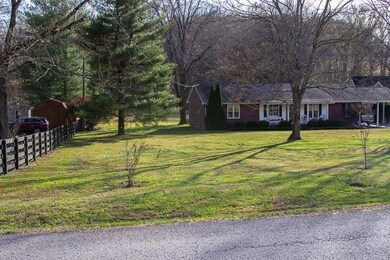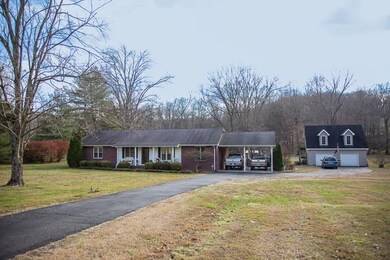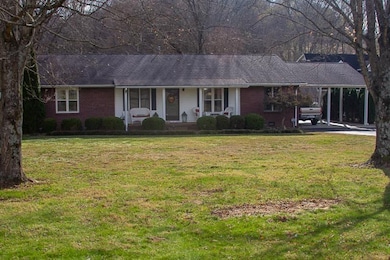
4439 Harpeth School Rd Franklin, TN 37064
Estimated Value: $486,000 - $766,000
Highlights
- Home fronts a creek
- 3.19 Acre Lot
- Wood Flooring
- Thompson's Station Middle School Rated A
- Living Room with Fireplace
- No HOA
About This Home
As of June 2023Nice home in a great location. Beautiful, level 3 acre lot with a small creek in back. Office also has a closet. We have an approved plat for expanding the septic system if needed. Detached 2 car garage/workshop has heated bonus space above which is not included in the square footage. Great rural location with convenience to I-65 & 840 and Berry Farms. Easy walk to Graystone Quarry/FirstBank Amphitheater for awesome concerts!
Last Agent to Sell the Property
Keller Williams Realty Nashville/Franklin Brokerage Phone: 6159573920 License # 303610 Listed on: 05/06/2023

Home Details
Home Type
- Single Family
Est. Annual Taxes
- $1,322
Year Built
- Built in 1985
Lot Details
- 3.19 Acre Lot
- Home fronts a creek
- Partially Fenced Property
- Level Lot
Parking
- 2 Car Attached Garage
- 2 Carport Spaces
Home Design
- Brick Exterior Construction
Interior Spaces
- 1,711 Sq Ft Home
- Property has 1 Level
- Living Room with Fireplace
- Crawl Space
- Dishwasher
- Property Views
Flooring
- Wood
- Carpet
Bedrooms and Bathrooms
- 2 Main Level Bedrooms
- 2 Full Bathrooms
Laundry
- Dryer
- Washer
Outdoor Features
- Covered patio or porch
Schools
- Bethesda Elementary School
- Thompson's Station Middle School
- Summit High School
Utilities
- Cooling Available
- Central Heating
- Heating System Uses Propane
- Septic Tank
- Satellite Dish
Community Details
- No Home Owners Association
- Harpeth Subdivision
Listing and Financial Details
- Assessor Parcel Number 094144 02300 00011144
Ownership History
Purchase Details
Home Financials for this Owner
Home Financials are based on the most recent Mortgage that was taken out on this home.Purchase Details
Purchase Details
Similar Homes in Franklin, TN
Home Values in the Area
Average Home Value in this Area
Purchase History
| Date | Buyer | Sale Price | Title Company |
|---|---|---|---|
| Schultz Rebecca | $630,000 | Foundation Title & Escrow | |
| Pedrick Randall Gene | -- | None Available | |
| Pedrick Vickie H | -- | None Available |
Mortgage History
| Date | Status | Borrower | Loan Amount |
|---|---|---|---|
| Open | Schultz Rebecca | $300,000 | |
| Previous Owner | Pedrick Randall Gene | $157,325 | |
| Previous Owner | Pedrick Randall Gene | $40,000 | |
| Previous Owner | Pedrick Randall Gene | $50,701 |
Property History
| Date | Event | Price | Change | Sq Ft Price |
|---|---|---|---|---|
| 06/27/2023 06/27/23 | Sold | $630,000 | -10.0% | $368 / Sq Ft |
| 05/15/2023 05/15/23 | Pending | -- | -- | -- |
| 05/06/2023 05/06/23 | For Sale | $700,000 | -- | $409 / Sq Ft |
Tax History Compared to Growth
Tax History
| Year | Tax Paid | Tax Assessment Tax Assessment Total Assessment is a certain percentage of the fair market value that is determined by local assessors to be the total taxable value of land and additions on the property. | Land | Improvement |
|---|---|---|---|---|
| 2024 | $1,322 | $70,300 | $30,150 | $40,150 |
| 2023 | $1,322 | $70,300 | $30,150 | $40,150 |
| 2022 | $1,322 | $70,300 | $30,150 | $40,150 |
| 2021 | $1,322 | $70,300 | $30,150 | $40,150 |
| 2020 | $1,225 | $55,200 | $20,100 | $35,100 |
| 2019 | $1,225 | $55,200 | $20,100 | $35,100 |
| 2018 | $1,187 | $55,200 | $20,100 | $35,100 |
| 2017 | $857 | $39,850 | $8,000 | $31,850 |
| 2016 | $0 | $39,850 | $8,000 | $31,850 |
| 2015 | -- | $38,875 | $6,750 | $32,125 |
| 2014 | -- | $38,875 | $6,750 | $32,125 |
Agents Affiliated with this Home
-
Phillip Drone

Seller's Agent in 2023
Phillip Drone
Keller Williams Realty Nashville/Franklin
(615) 957-3920
4 in this area
121 Total Sales
-
Carrie Prickett

Buyer's Agent in 2023
Carrie Prickett
Compass RE
(312) 218-2598
1 in this area
16 Total Sales
Map
Source: Realtracs
MLS Number: 2516324
APN: 144-023.00
- 4462 Harpeth School Rd
- 4500 Harpeth School Rd
- 5012 Toll Road Ct
- 4520 Harpeth School Rd
- 4514 Harpeth School Rd
- 4511 Harpeth School Rd
- 1726 Lewisburg Pike
- 5519 Dotson Rd
- 5073 Fairhaven Cir
- 5056 Fairhaven Cir
- 5097 Fairhaven Cir
- 5061 Fairhaven Cir
- 5021 Fairhaven Cir
- 5025 Fairhaven Cir
- 5074 Fairhaven Cir
- 5041 Fairhaven Cir
- 5093 Fairhaven Cir
- 5212 Fairhaven Cir
- 5109 Fairhaven Cir
- 5204 Fairhaven Ct
- 4439 Harpeth School Rd
- 4443 Harpeth School Rd
- 4644 Harpeth-Peyt Rd
- 4440 Harpeth School Rd
- 4451 Harpeth School Rd
- 4432 Harpeth School Rd
- 4454 Harpeth School Rd
- 4425 Harpeth School Rd
- 4426 Harpeth School Rd
- 4458 Harpeth School Rd
- 4452 Harpeth School Rd
- 4466 Harpeth School Rd
- 4470 Harpeth School Rd
- 4490 Harpeth School Rd
- 4150 Jensome Ln
- 4148 Jensome Ln
- 4146 Jensome Ln
- 4486 Harpeth School Rd
- 4255 Little Pond Ln
- 4149 Jensome Ln
