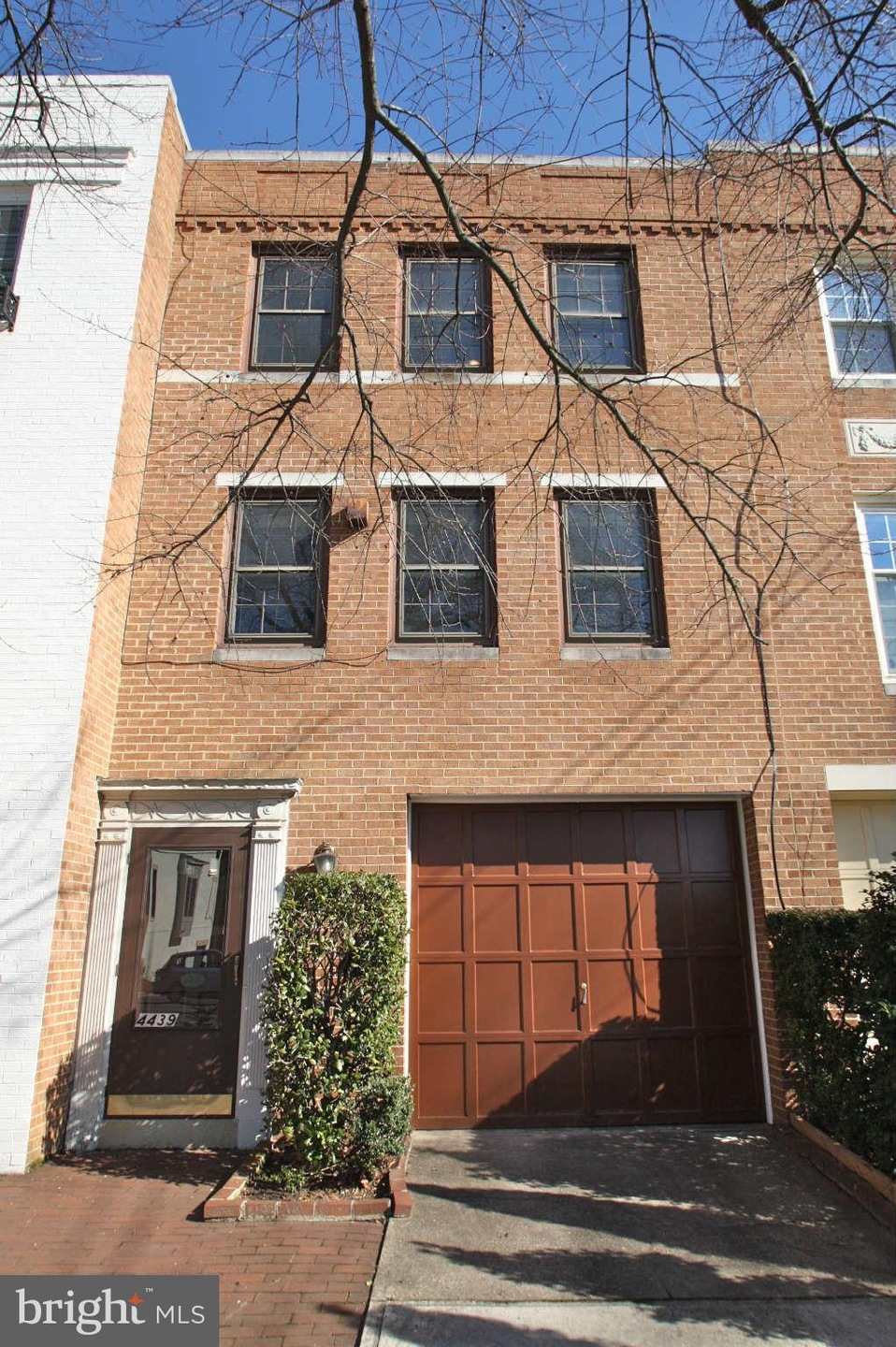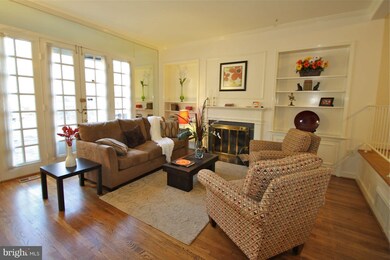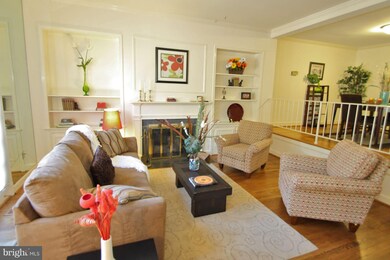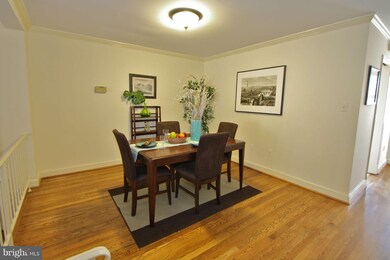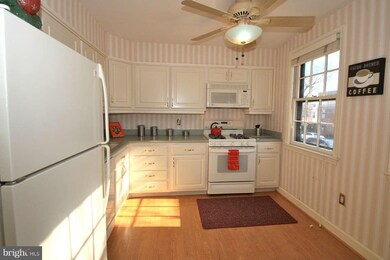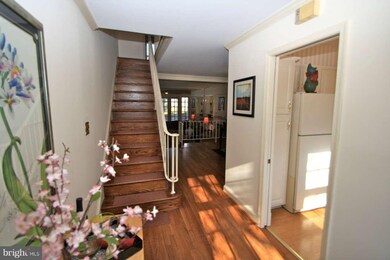
4439 Macarthur Blvd NW Washington, DC 20007
Palisades NeighborhoodEstimated Value: $1,163,000 - $1,388,000
Highlights
- Federal Architecture
- 2 Fireplaces
- 1 Car Attached Garage
- Key Elementary School Rated A
- No HOA
- Brick Front
About This Home
As of August 2013$ Reduced. Stately Federal style townhouse in Palisades. 2-3 Bedroom home with 3 full Baths. Fantastic open layout great for living/entertaining. 2 huge bedrooms on top floor & den or 3rd BR w/ fireplace & full BA on 1st floor. Double-wide French doors to deep fenced yard w/ patio. Wood floors throughout. Garage parking. Walk to Georgetown and C&O canal. Minutes to Downtown & Virginia.
Last Agent to Sell the Property
EJF Real Estate Services License #0225085585 Listed on: 02/07/2013
Townhouse Details
Home Type
- Townhome
Est. Annual Taxes
- $5,486
Year Built
- Built in 1970
Lot Details
- 2,078 Sq Ft Lot
- Two or More Common Walls
- Property is in very good condition
Parking
- 1 Car Attached Garage
Home Design
- Federal Architecture
- Brick Front
Interior Spaces
- Property has 3 Levels
- 2 Fireplaces
- Dining Area
- Stacked Washer and Dryer
Kitchen
- Range Hood
- Dishwasher
- Disposal
Bedrooms and Bathrooms
- 3 Bedrooms | 1 Main Level Bedroom
- 3 Full Bathrooms
Utilities
- Forced Air Heating and Cooling System
- Natural Gas Water Heater
Community Details
- No Home Owners Association
- Palisades Subdivision
Listing and Financial Details
- Tax Lot 33
- Assessor Parcel Number 1363//0033
Ownership History
Purchase Details
Purchase Details
Home Financials for this Owner
Home Financials are based on the most recent Mortgage that was taken out on this home.Similar Homes in Washington, DC
Home Values in the Area
Average Home Value in this Area
Purchase History
| Date | Buyer | Sale Price | Title Company |
|---|---|---|---|
| Jennifer Utz Ilecki Living Trust | -- | None Listed On Document | |
| Utz Jennifer | $730,000 | -- |
Mortgage History
| Date | Status | Borrower | Loan Amount |
|---|---|---|---|
| Previous Owner | Utz Jennifer | $527,500 | |
| Previous Owner | Utz Jennifer | $584,000 |
Property History
| Date | Event | Price | Change | Sq Ft Price |
|---|---|---|---|---|
| 08/09/2013 08/09/13 | Sold | $730,000 | -6.4% | $338 / Sq Ft |
| 05/15/2013 05/15/13 | Pending | -- | -- | -- |
| 05/01/2013 05/01/13 | Price Changed | $780,000 | -2.5% | $361 / Sq Ft |
| 04/08/2013 04/08/13 | For Sale | $799,900 | 0.0% | $370 / Sq Ft |
| 04/03/2013 04/03/13 | Pending | -- | -- | -- |
| 03/25/2013 03/25/13 | Price Changed | $799,900 | -3.0% | $370 / Sq Ft |
| 02/08/2013 02/08/13 | For Sale | $825,000 | +13.0% | $382 / Sq Ft |
| 02/07/2013 02/07/13 | Off Market | $730,000 | -- | -- |
| 02/07/2013 02/07/13 | For Sale | $825,000 | -- | $382 / Sq Ft |
Tax History Compared to Growth
Tax History
| Year | Tax Paid | Tax Assessment Tax Assessment Total Assessment is a certain percentage of the fair market value that is determined by local assessors to be the total taxable value of land and additions on the property. | Land | Improvement |
|---|---|---|---|---|
| 2024 | $7,967 | $1,024,360 | $487,600 | $536,760 |
| 2023 | $7,768 | $997,870 | $468,360 | $529,510 |
| 2022 | $7,655 | $979,270 | $445,190 | $534,080 |
| 2021 | $7,550 | $964,580 | $443,010 | $521,570 |
| 2020 | $7,350 | $940,450 | $427,050 | $513,400 |
| 2019 | $7,272 | $930,340 | $420,940 | $509,400 |
| 2018 | $6,898 | $884,830 | $0 | $0 |
| 2017 | $6,030 | $865,170 | $0 | $0 |
| 2016 | $5,649 | $736,330 | $0 | $0 |
| 2015 | $5,573 | $734,210 | $0 | $0 |
| 2014 | $5,077 | $667,450 | $0 | $0 |
Agents Affiliated with this Home
-
Thomas Zorc

Seller's Agent in 2013
Thomas Zorc
EJF Real Estate Services
(202) 365-2526
2 in this area
55 Total Sales
-
Stephen Gormley
S
Buyer's Agent in 2013
Stephen Gormley
Compass
(301) 461-2872
9 Total Sales
Map
Source: Bright MLS
MLS Number: 1003327492
APN: 1363-0033
- 4452 1/2 Macarthur Blvd NW
- 4491 Macarthur Blvd NW Unit 303
- 4445 Volta Place NW
- 4441 Volta Place NW
- 4423 Volta Place NW
- 4509 Clark Place NW
- 4545 Macarthur Blvd NW Unit G2
- 4521 Clark Place NW
- 1610 Foxhall Rd NW
- 4555 Macarthur Blvd NW Unit G5
- 4640 Q St NW
- 4565 Indian Rock Terrace NW
- 4477 Salem Ln NW
- 4489 Salem Ln NW
- 1843 47th Place NW
- 2129 N Troy St
- 1935 Foxview Cir NW
- 2127 N Troy St
- 2221 N Oak Ct
- 2107 N Taft St Unit 11
- 4439 Macarthur Blvd NW
- 4441 Macarthur Blvd NW
- 4437 Macarthur Blvd NW
- 4447 1/2 Macarthur Blvd NW
- 4435 Macarthur Blvd NW
- 4447 Macarthur Blvd NW
- 4447 Macarthur Blvd NW
- 4449 Macarthur Blvd NW
- 4433 Macarthur Blvd NW
- 4431 Macarthur Blvd NW
- 4451 Macarthur Blvd NW
- 4429 Macarthur Blvd NW Unit B
- 4429 Macarthur Blvd NW Unit A
- 1413 Ridgeview Way NW
- 4452 Macarthur Blvd NW
- 4427 1/2 Macarthur Blvd NW Unit B
- 4427 Macarthur Blvd NW Unit B
- 4427 Macarthur Blvd NW Unit A
- 4427 Macarthur Blvd NW Unit B
- 4427 Macarthur Blvd NW Unit A
