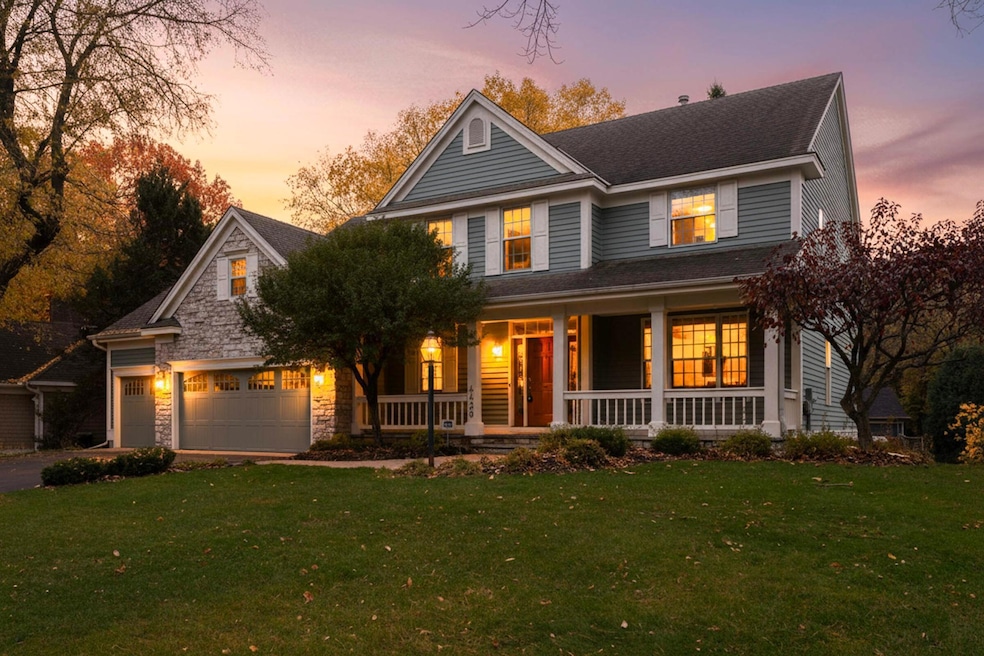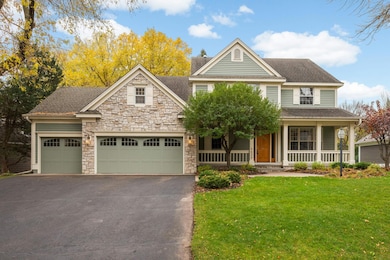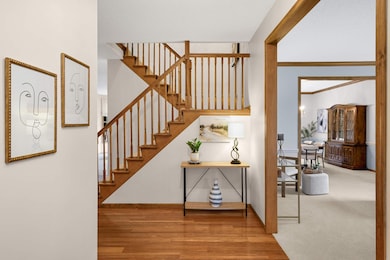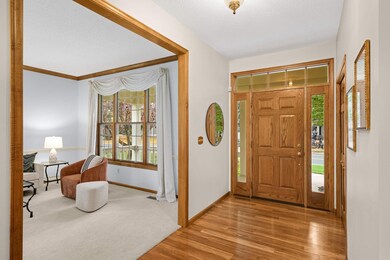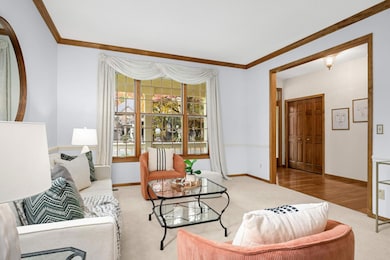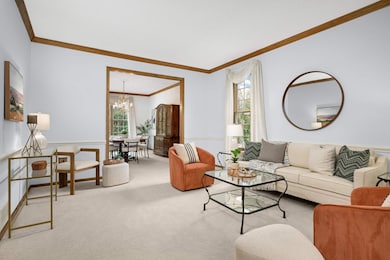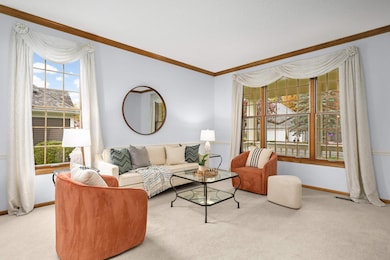4439 Snail Lake Blvd Saint Paul, MN 55126
Estimated payment $4,645/month
Highlights
- Deck
- Family Room with Fireplace
- No HOA
- Island Lake Elementary School Rated A-
- Bonus Room
- Screened Porch
About This Home
Multiple offers received - highest & best offer deadline Saturday 11/8 @ 4pm. Stunning two-story home in the heart of Shoreview - just a short stroll to Snail Lake! Enjoy a lifestyle-friendly floorplan with formal living spaces, sun-drenched rooms, & an inviting kitchen featuring wood cabinetry with 42” uppers, a movable island, walk-in pantry, & newer stainless appliances. The family room centers the home with a cozy gas fireplace & walkout to a screened porch - perfect for sipping your morning coffee or hosting friends for afternoon beverages. Unwind in the upper-level primary suite that boasts a sitting area, jetted tub, dual sinks, & a spacious walk-in closet. Two additional bedrooms plus a versatile bonus room offer endless possibilities. The lower level includes a beautiful guest room, an amusement room with 2nd fireplace, incredible storage plus space for a home gym or lower-level kitchen/bar area. Enjoy a 3-car garage, a welcoming front porch, & pretty curb appeal - close to parks, trails, Snail Lake, Kowalski’s, Starbucks, the Shoreview Community Center, dining, and quick highway access to both Minneapolis & St. Paul.
Home Details
Home Type
- Single Family
Est. Annual Taxes
- $9,792
Year Built
- Built in 1992
Lot Details
- 10,542 Sq Ft Lot
- Lot Dimensions are 87x23x125x57x127
- Irregular Lot
- Many Trees
Parking
- 3 Car Attached Garage
- Parking Storage or Cabinetry
- Insulated Garage
- Garage Door Opener
Home Design
- Wood Foundation
- Wood Siding
- Cedar
Interior Spaces
- 2-Story Property
- Brick Fireplace
- Gas Fireplace
- Family Room with Fireplace
- 2 Fireplaces
- Living Room
- Dining Room
- Bonus Room
- Game Room
- Screened Porch
Kitchen
- Walk-In Pantry
- Range
- Microwave
- Dishwasher
- Stainless Steel Appliances
- Disposal
- The kitchen features windows
Bedrooms and Bathrooms
- 4 Bedrooms
Laundry
- Laundry Room
- Dryer
- Washer
Finished Basement
- Basement Fills Entire Space Under The House
- Drain
- Basement Storage
- Natural lighting in basement
Outdoor Features
- Deck
Utilities
- Forced Air Heating and Cooling System
- Underground Utilities
- Water Softener is Owned
- Cable TV Available
Community Details
- No Home Owners Association
- Harbor Place Subdivision
Listing and Financial Details
- Assessor Parcel Number 243023240057
Map
Home Values in the Area
Average Home Value in this Area
Tax History
| Year | Tax Paid | Tax Assessment Tax Assessment Total Assessment is a certain percentage of the fair market value that is determined by local assessors to be the total taxable value of land and additions on the property. | Land | Improvement |
|---|---|---|---|---|
| 2025 | $10,126 | $713,400 | $140,100 | $573,300 |
| 2023 | $10,126 | $733,300 | $148,500 | $584,800 |
| 2022 | $8,372 | $675,600 | $148,500 | $527,100 |
| 2021 | $8,340 | $571,000 | $148,500 | $422,500 |
| 2020 | $8,694 | $579,500 | $148,500 | $431,000 |
| 2019 | $8,060 | $564,100 | $148,500 | $415,600 |
| 2018 | $7,480 | $555,000 | $148,500 | $406,500 |
| 2017 | $7,590 | $506,700 | $148,500 | $358,200 |
| 2016 | $7,788 | $0 | $0 | $0 |
| 2015 | $7,824 | $501,600 | $148,500 | $353,100 |
| 2014 | $7,564 | $0 | $0 | $0 |
Property History
| Date | Event | Price | List to Sale | Price per Sq Ft |
|---|---|---|---|---|
| 11/09/2025 11/09/25 | Pending | -- | -- | -- |
| 11/06/2025 11/06/25 | For Sale | $725,000 | -- | $194 / Sq Ft |
Purchase History
| Date | Type | Sale Price | Title Company |
|---|---|---|---|
| Warranty Deed | -- | None Available |
Source: NorthstarMLS
MLS Number: 6796606
APN: 24-30-23-24-0057
- 305 Harbor Ln
- 4481 Snail Lake Blvd
- 599 Harbor Ct
- 592 Harbor Ct
- 550 Harbor Ct
- 640 Highway 96 W
- 217 Galtier Place
- 276 Dawn Ave
- 505 Chandler Ct
- 374 Floral Dr W
- 833 Amble Ct
- 708 Brigadoon Cir
- 475 Tanglewood Dr
- 165 Hawes Ave
- 4151 Rice St
- 742 County Road F W Unit D
- 742 County Road F W Unit 1002
- 4788 Anderson Ln
- 766 County Road F W Unit I
- 766 County Road F W Unit 715
