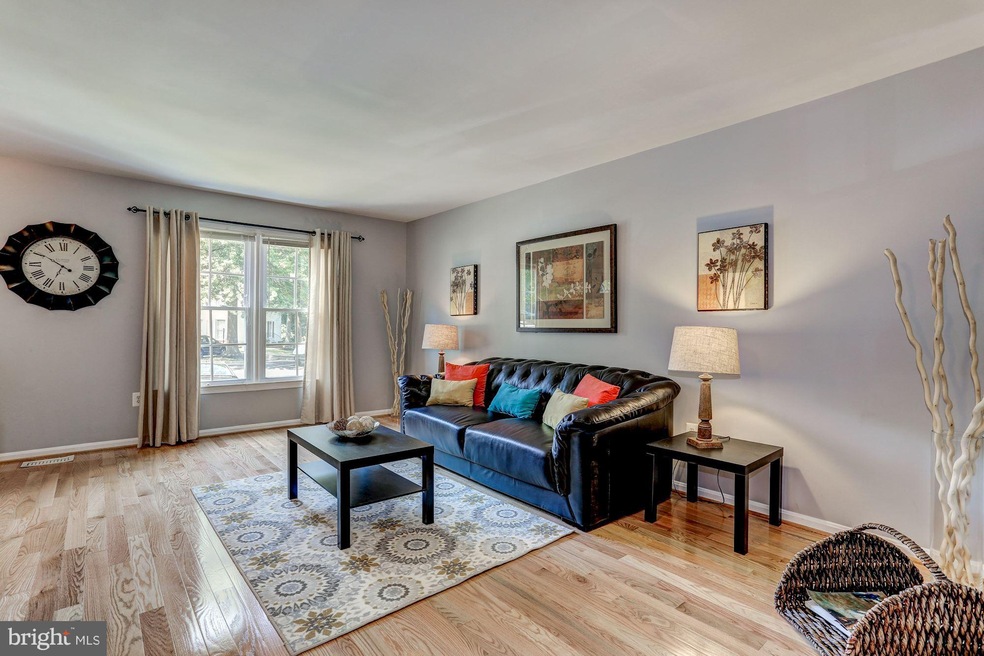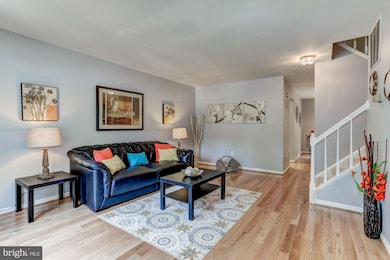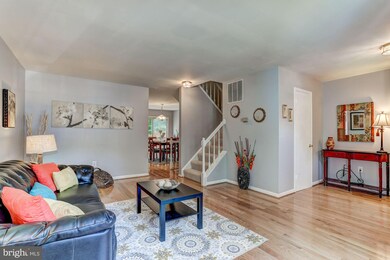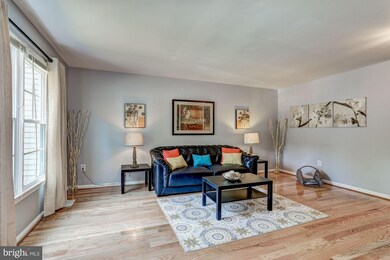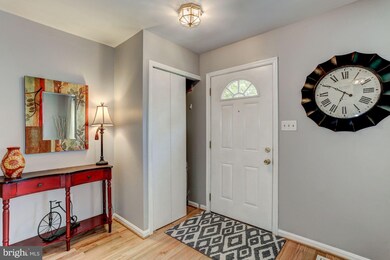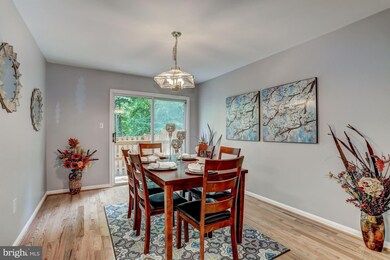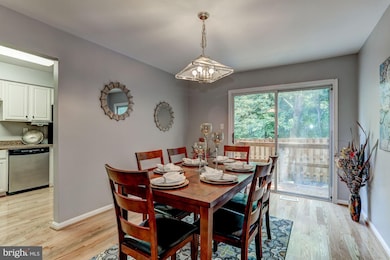
4439 Starling Ct Woodbridge, VA 22193
Evansdale NeighborhoodHighlights
- Traditional Floor Plan
- High Ceiling
- Workshop
- Traditional Architecture
- Game Room
- Eat-In Kitchen
About This Home
As of June 2025GORGEOUS 3 bedrooms and 2 and half remodeled baths Townhouse, W/ Gleaming BRAND NEW HARDWOOD Floor throughout the Main Level. large and bright Living Room plus a Spectacular Dinning Room w/ plenty of room for large gatherings. Totally remodeled kitchen w/granite & SS appliances! .FRESH PAINT!. BRAND NEW CARPET. Beautiful spacious home, with tons of upgrades. close to Shopin/Center and more.
Last Agent to Sell the Property
Keller Williams Fairfax Gateway License #SP40002015 Listed on: 08/05/2017

Townhouse Details
Home Type
- Townhome
Est. Annual Taxes
- $2,274
Year Built
- Built in 1988
Lot Details
- 1,498 Sq Ft Lot
- Property is in very good condition
HOA Fees
- $61 Monthly HOA Fees
Home Design
- Traditional Architecture
- Shingle Roof
- Vinyl Siding
Interior Spaces
- Traditional Floor Plan
- High Ceiling
- Ceiling Fan
- Double Pane Windows
- Insulated Windows
- Bay Window
- French Doors
- Sliding Doors
- Insulated Doors
- Living Room
- Combination Kitchen and Dining Room
- Game Room
- Workshop
- Finished Basement
- Connecting Stairway
Kitchen
- Eat-In Kitchen
- <<selfCleaningOvenToken>>
- Stove
- <<microwave>>
- Dishwasher
- Disposal
Bedrooms and Bathrooms
- 3 Bedrooms
- En-Suite Primary Bedroom
- En-Suite Bathroom
Laundry
- Laundry Room
- Dryer
- Washer
Home Security
Parking
- Garage
- Front Facing Garage
- 2 Assigned Parking Spaces
Schools
- Montclair Elementary School
- Saunders Middle School
- Gar-Field High School
Utilities
- Central Air
- Heat Pump System
- Electric Water Heater
Listing and Financial Details
- Tax Lot 182
- Assessor Parcel Number 83627
Community Details
Overview
- Towns Of Forest Hills Subdivision
Security
- Storm Windows
- Storm Doors
Ownership History
Purchase Details
Home Financials for this Owner
Home Financials are based on the most recent Mortgage that was taken out on this home.Purchase Details
Home Financials for this Owner
Home Financials are based on the most recent Mortgage that was taken out on this home.Purchase Details
Home Financials for this Owner
Home Financials are based on the most recent Mortgage that was taken out on this home.Purchase Details
Purchase Details
Home Financials for this Owner
Home Financials are based on the most recent Mortgage that was taken out on this home.Similar Homes in Woodbridge, VA
Home Values in the Area
Average Home Value in this Area
Purchase History
| Date | Type | Sale Price | Title Company |
|---|---|---|---|
| Deed | $370,000 | Chicago Title | |
| Warranty Deed | $260,000 | Title Resources Guaranty Co | |
| Warranty Deed | $269,900 | -- | |
| Trustee Deed | $196,000 | -- | |
| Deed | $151,000 | -- |
Mortgage History
| Date | Status | Loan Amount | Loan Type |
|---|---|---|---|
| Previous Owner | $255,290 | FHA | |
| Previous Owner | $228,000 | New Conventional | |
| Previous Owner | $215,920 | New Conventional | |
| Previous Owner | $26,900 | Stand Alone Second | |
| Previous Owner | $165,000 | Adjustable Rate Mortgage/ARM | |
| Previous Owner | $113,250 | No Value Available |
Property History
| Date | Event | Price | Change | Sq Ft Price |
|---|---|---|---|---|
| 07/17/2025 07/17/25 | Price Changed | $2,400 | 0.0% | $1 / Sq Ft |
| 07/17/2025 07/17/25 | For Rent | $2,400 | +4.3% | -- |
| 06/29/2025 06/29/25 | Off Market | $2,300 | -- | -- |
| 06/20/2025 06/20/25 | For Rent | $2,300 | 0.0% | -- |
| 06/06/2025 06/06/25 | Sold | $370,000 | +9.1% | $183 / Sq Ft |
| 05/21/2025 05/21/25 | Pending | -- | -- | -- |
| 05/19/2025 05/19/25 | For Sale | $339,000 | +30.4% | $168 / Sq Ft |
| 09/05/2017 09/05/17 | Sold | $260,000 | 0.0% | $125 / Sq Ft |
| 08/12/2017 08/12/17 | Price Changed | $260,000 | -- | $125 / Sq Ft |
| 08/11/2017 08/11/17 | Pending | -- | -- | -- |
Tax History Compared to Growth
Tax History
| Year | Tax Paid | Tax Assessment Tax Assessment Total Assessment is a certain percentage of the fair market value that is determined by local assessors to be the total taxable value of land and additions on the property. | Land | Improvement |
|---|---|---|---|---|
| 2024 | $3,789 | $381,000 | $134,000 | $247,000 |
| 2023 | $3,660 | $351,800 | $122,900 | $228,900 |
| 2022 | $3,568 | $313,500 | $108,800 | $204,700 |
| 2021 | $3,616 | $294,200 | $101,600 | $192,600 |
| 2020 | $4,145 | $267,400 | $92,400 | $175,000 |
| 2019 | $3,829 | $247,000 | $84,800 | $162,200 |
| 2018 | $2,766 | $229,100 | $80,000 | $149,100 |
| 2017 | $2,507 | $200,100 | $72,700 | $127,400 |
| 2016 | $2,275 | $182,600 | $66,100 | $116,500 |
| 2015 | $2,472 | $193,800 | $69,900 | $123,900 |
| 2014 | $2,472 | $194,900 | $69,900 | $125,000 |
Agents Affiliated with this Home
-
Mo Kader

Seller's Agent in 2025
Mo Kader
Samson Properties
(571) 594-4450
3 in this area
56 Total Sales
-
J
Seller's Agent in 2025
Juli Hawkins
Redfin Corporation
-
Noe Harned

Seller's Agent in 2017
Noe Harned
Keller Williams Fairfax Gateway
(202) 716-0242
1 in this area
30 Total Sales
-
Michael Willis

Buyer's Agent in 2017
Michael Willis
Pearson Smith Realty, LLC
(703) 863-0119
88 Total Sales
Map
Source: Bright MLS
MLS Number: 1000391561
APN: 8191-34-3658
- 4383 Ensbrook Ln
- 14849 Ensor Ct
- 14874 Swallow Ct
- 14814 Emberdale Dr
- 15062 Ardmore Loop
- 14799 Darbydale Ave
- 4526 Evansdale Rd
- 4509 Canary Ct
- 4657 Evansdale Rd
- 14804 Empire St
- 15090 Jonah Cove Place
- 4403 Echo Ct
- 4369 George Frye Cir
- 15055 Greenmount Dr
- 4365 George Frye Cir
- 14623 Endsley Turn
- 4308 Walsh Way
- 14789 Edison Ct
- 4920 Dane Ridge Cir
- 4850 Woodie Ct
