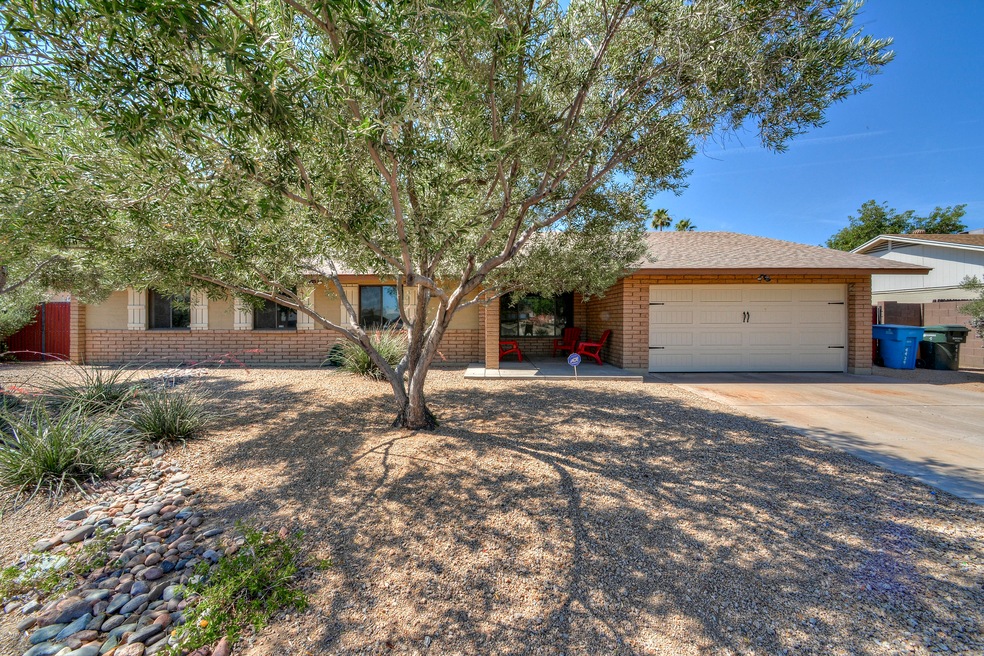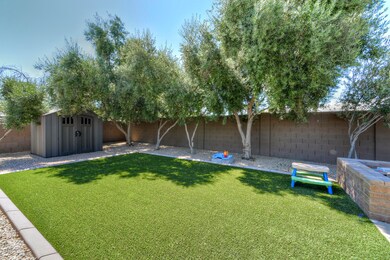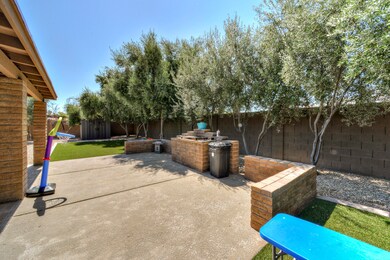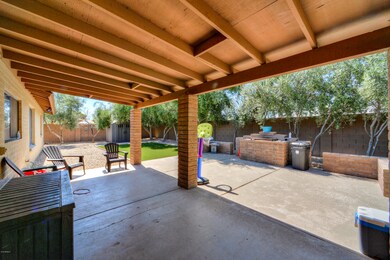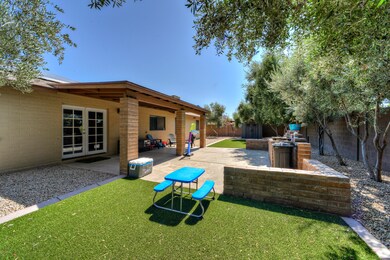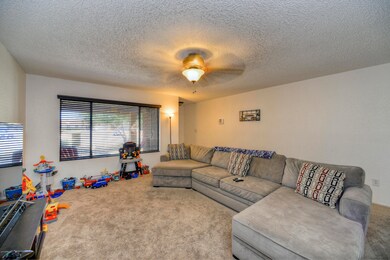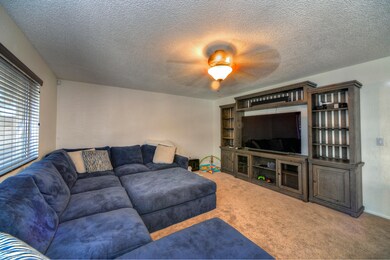
4439 W Bloomfield Rd Glendale, AZ 85304
North Mountain Village NeighborhoodHighlights
- Solar Power System
- Covered patio or porch
- Tile Flooring
- No HOA
- Dual Vanity Sinks in Primary Bathroom
- Remodeled Bathroom
About This Home
As of August 2019This gorgeous home is located in Roadrunner Estates and features extensive upgrades and remodeling throughout. The exterior features low maintenance landscape, covered porch, french doors leading to the covered patio and extended patio slab with built-in BBQ, synthetic grass, dual back yard gates, and owned solar panels for huge savings on the electric bill. The interior features four oversized bedrooms, upgraded hall bathroom and remodeled master bathroom with a beautiful walkin shower, corian kitchen counters, stainless steel appliances, updated flooring in 2014, and ceiling fans throughout. The neighborhood is conveniently located near ASU-West & Thunderbird School of Global Management and has easy access to the Interstate-17 and Loop-101 freeway.
Home Details
Home Type
- Single Family
Est. Annual Taxes
- $1,543
Year Built
- Built in 1976
Lot Details
- 8,890 Sq Ft Lot
- Block Wall Fence
- Artificial Turf
Parking
- 2 Car Garage
Home Design
- Composition Roof
- Block Exterior
Interior Spaces
- 2,038 Sq Ft Home
- 1-Story Property
Flooring
- Carpet
- Tile
Bedrooms and Bathrooms
- 4 Bedrooms
- Remodeled Bathroom
- 2 Bathrooms
- Dual Vanity Sinks in Primary Bathroom
Schools
- Sweetwater Elementary And Middle School
- Moon Valley High School
Utilities
- Refrigerated Cooling System
- Heating Available
- High Speed Internet
- Cable TV Available
Additional Features
- Solar Power System
- Covered patio or porch
Community Details
- No Home Owners Association
- Association fees include no fees
- Roadrunner Estates West Lot 1 86 Subdivision
Listing and Financial Details
- Tax Lot 59
- Assessor Parcel Number 207-41-200
Ownership History
Purchase Details
Home Financials for this Owner
Home Financials are based on the most recent Mortgage that was taken out on this home.Purchase Details
Home Financials for this Owner
Home Financials are based on the most recent Mortgage that was taken out on this home.Purchase Details
Home Financials for this Owner
Home Financials are based on the most recent Mortgage that was taken out on this home.Similar Homes in Glendale, AZ
Home Values in the Area
Average Home Value in this Area
Purchase History
| Date | Type | Sale Price | Title Company |
|---|---|---|---|
| Warranty Deed | $267,000 | First Arizona Title Agency | |
| Warranty Deed | $198,000 | First Arizona Title Agency | |
| Warranty Deed | $250,000 | Arizona Title Agency Inc |
Mortgage History
| Date | Status | Loan Amount | Loan Type |
|---|---|---|---|
| Open | $40,000 | Credit Line Revolving | |
| Open | $219,300 | VA | |
| Closed | $216,500 | VA | |
| Previous Owner | $188,100 | New Conventional | |
| Previous Owner | $45,000 | Fannie Mae Freddie Mac | |
| Closed | $110,000 | No Value Available |
Property History
| Date | Event | Price | Change | Sq Ft Price |
|---|---|---|---|---|
| 08/09/2019 08/09/19 | For Sale | $270,000 | 0.0% | $132 / Sq Ft |
| 08/09/2019 08/09/19 | Price Changed | $270,000 | +1.1% | $132 / Sq Ft |
| 08/08/2019 08/08/19 | Sold | $267,000 | -1.1% | $131 / Sq Ft |
| 07/11/2019 07/11/19 | Price Changed | $270,000 | -1.8% | $132 / Sq Ft |
| 06/23/2019 06/23/19 | For Sale | $275,000 | +38.9% | $135 / Sq Ft |
| 07/25/2014 07/25/14 | Sold | $198,000 | 0.0% | $97 / Sq Ft |
| 06/18/2014 06/18/14 | Pending | -- | -- | -- |
| 06/15/2014 06/15/14 | Price Changed | $198,000 | -0.6% | $97 / Sq Ft |
| 06/06/2014 06/06/14 | Price Changed | $199,100 | -0.2% | $98 / Sq Ft |
| 05/29/2014 05/29/14 | Price Changed | $199,500 | -2.7% | $98 / Sq Ft |
| 05/09/2014 05/09/14 | Price Changed | $205,000 | -2.4% | $101 / Sq Ft |
| 04/05/2014 04/05/14 | Price Changed | $210,000 | -6.6% | $103 / Sq Ft |
| 03/19/2014 03/19/14 | For Sale | $224,900 | -- | $110 / Sq Ft |
Tax History Compared to Growth
Tax History
| Year | Tax Paid | Tax Assessment Tax Assessment Total Assessment is a certain percentage of the fair market value that is determined by local assessors to be the total taxable value of land and additions on the property. | Land | Improvement |
|---|---|---|---|---|
| 2025 | $1,713 | $15,992 | -- | -- |
| 2024 | $1,680 | $15,230 | -- | -- |
| 2023 | $1,680 | $30,360 | $6,070 | $24,290 |
| 2022 | $1,621 | $23,450 | $4,690 | $18,760 |
| 2021 | $1,662 | $21,400 | $4,280 | $17,120 |
| 2020 | $1,617 | $19,930 | $3,980 | $15,950 |
| 2019 | $1,588 | $18,920 | $3,780 | $15,140 |
| 2018 | $1,543 | $17,510 | $3,500 | $14,010 |
| 2017 | $1,538 | $16,100 | $3,220 | $12,880 |
| 2016 | $1,511 | $15,550 | $3,110 | $12,440 |
| 2015 | $1,401 | $15,050 | $3,010 | $12,040 |
Agents Affiliated with this Home
-
Robert Green
R
Seller's Agent in 2019
Robert Green
HomeSmart
(602) 403-9917
1 in this area
55 Total Sales
-
Karen Kay

Buyer's Agent in 2019
Karen Kay
DF
(480) 203-9821
5 Total Sales
-
Sharry Mack Davis

Buyer Co-Listing Agent in 2019
Sharry Mack Davis
Payson Homes & Land
(602) 482-9765
12 Total Sales
-
Kathy Keyt

Seller's Agent in 2014
Kathy Keyt
HomeSmart
(602) 329-5398
11 Total Sales
Map
Source: Arizona Regional Multiple Listing Service (ARMLS)
MLS Number: 5943656
APN: 207-41-200
- 4329 W Bloomfield Rd
- 4524 W Larkspur Dr
- 4530 W Larkspur Dr
- 4441 W Windrose Dr
- 12016 N 45th Ave
- 12043 N 46th Ave
- 4530 W Paradise Dr
- 12811 N 44th Dr
- 4229 W Aster Dr
- 12639 N 47th Ave
- 12208 N 41st Ln
- 12230 N 47th Dr
- 12205 N 41st Ln
- 4549 W Poinsettia Dr
- 4740 W Bloomfield Rd
- 4643 W Laurel Ln
- 4207 W Poinsettia Dr
- 4808 W Shaw Butte Dr
- 4626 W Altadena Ave
- 4153 W Sunnyside Ave
