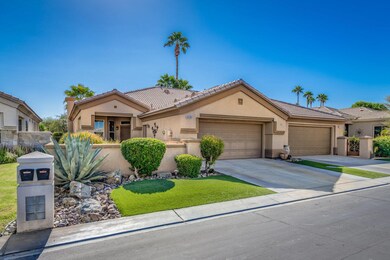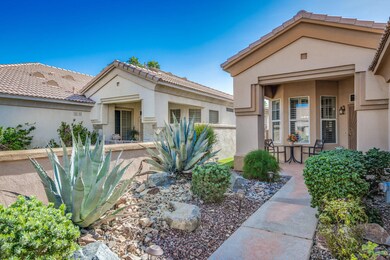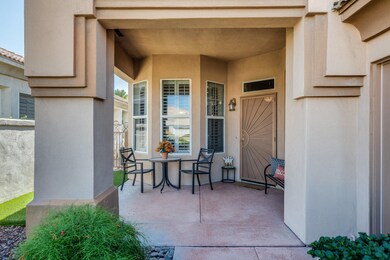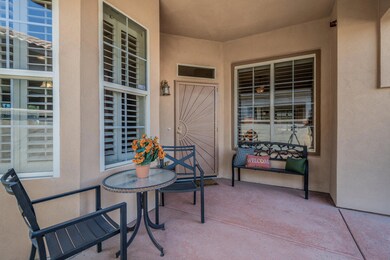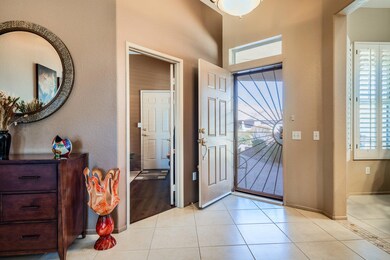Estimated payment $3,366/month
Highlights
- On Golf Course
- Heated Spa
- Panoramic View
- Fitness Center
- Active Adult
- Gated Community
About This Home
Welcome to Heritage Palms Country Club!This beautifully maintained Extended Hawthorne model offers approximately 1,600 sq. ft. of comfortable living space designed for relaxation and entertaining. The open floor plan features a spacious living area with fireplace and built-in bookcase, a dining area, and an expanded kitchen with breakfast nook, stainless steel appliances, Corian countertops, and beautiful cabinetry. Enjoy the seamless indoor/outdoor flow created by the expanded sliding glass doors that open to stunning golf course and mountain views--including a panoramic 180 view of the 12th fairway, with the golf cart path set comfortably across the course. Situated on an elevated lot, the home features low-maintenance desert landscaping, a beautifully landscaped front courtyard, and a covered Alumawood patio with spa--perfect for soaking in the peaceful desert evenings. The spacious primary suite includes a walk-in closet, while the guest bedroom has been expanded to include its own private bathroom--ideal for visiting family and friends. Additional highlights include a newer air conditioner that has been recently installed, a two-car garage with epoxy flooring and built-in storage, ceiling fans throughout, plantation shutters, high coffered ceilings, and tile flooring with carpet in bedrooms. Located within the premier 55+ community of Heritage Palms Country Club, residents enjoy access to an 18-hole championship golf course, fitness center, indoor and outdoor pools, and a vibrant tennis and pickleball program. Experience resort -style living at its finest--welcome home! Buyer(s) are responsible to conduct their own due diligence review of property.
Listing Agent
Terry Cagen & Deborah Ferrell Team
Berkshire Hathaway HomeServices California Properties License #02009748 Listed on: 10/11/2025

Co-Listing Agent
Berkshire Hathaway HomeServices California Properties License #01981624
Open House Schedule
-
Sunday, January 25, 202612:00 to 2:00 pm1/25/2026 12:00:00 PM +00:001/25/2026 2:00:00 PM +00:00Add to Calendar
Home Details
Home Type
- Single Family
Year Built
- Built in 1998
Lot Details
- 4,356 Sq Ft Lot
- On Golf Course
- Home has East and West Exposure
- Block Wall Fence
- Drip System Landscaping
- Private Lot
- Sprinklers on Timer
- Front Yard
HOA Fees
- $600 Monthly HOA Fees
Property Views
- Panoramic
- Golf Course
- Mountain
Home Design
- Slab Foundation
- Stucco Exterior
Interior Spaces
- 1,600 Sq Ft Home
- 1-Story Property
- Open Floorplan
- Coffered Ceiling
- High Ceiling
- Ceiling Fan
- Recessed Lighting
- Fireplace With Glass Doors
- Gas Fireplace
- Awning
- Plantation Shutters
- Sliding Doors
- Great Room with Fireplace
- Dining Area
Kitchen
- Breakfast Room
- Breakfast Bar
- Walk-In Pantry
- Electric Oven
- Gas Cooktop
- Recirculated Exhaust Fan
- Microwave
- Dishwasher
- Kitchen Island
- Corian Countertops
- Disposal
Flooring
- Carpet
- Tile
Bedrooms and Bathrooms
- 2 Bedrooms
- 2 Full Bathrooms
Laundry
- Laundry in Garage
- Dryer
- Washer
Parking
- 2 Car Direct Access Garage
- Garage Door Opener
- Driveway
- Guest Parking
Pool
- Heated Spa
- In Ground Spa
Location
- Ground Level
- Property is near clubhouse
Utilities
- Central Heating and Cooling System
- Property is located within a water district
- Cable TV Available
Additional Features
- No Interior Steps
- Covered Patio or Porch
Listing and Financial Details
- Assessor Parcel Number 606340018
Community Details
Overview
- Active Adult
- Association fees include building & grounds, cable TV
- Heritage Palms Country Club Subdivision
- On-Site Maintenance
- Community Lake
Amenities
- Clubhouse
- Banquet Facilities
- Billiard Room
- Meeting Room
- Card Room
Recreation
- Golf Course Community
- Tennis Courts
- Pickleball Courts
- Sport Court
- Bocce Ball Court
- Fitness Center
Security
- Security Service
- Resident Manager or Management On Site
- Controlled Access
- Gated Community
Map
Home Values in the Area
Average Home Value in this Area
Tax History
| Year | Tax Paid | Tax Assessment Tax Assessment Total Assessment is a certain percentage of the fair market value that is determined by local assessors to be the total taxable value of land and additions on the property. | Land | Improvement |
|---|---|---|---|---|
| 2025 | $4,579 | $313,350 | $109,671 | $203,679 |
| 2023 | $4,579 | $301,184 | $105,413 | $195,771 |
| 2022 | $4,261 | $295,280 | $103,347 | $191,933 |
| 2021 | $4,143 | $289,491 | $101,321 | $188,170 |
| 2020 | $3,998 | $286,524 | $100,283 | $186,241 |
| 2019 | $3,903 | $280,907 | $98,317 | $182,590 |
| 2018 | $3,813 | $275,400 | $96,390 | $179,010 |
| 2017 | $4,160 | $297,303 | $32,449 | $264,854 |
| 2016 | $4,082 | $291,474 | $31,813 | $259,661 |
| 2015 | $4,025 | $287,097 | $31,336 | $255,761 |
| 2014 | $3,961 | $281,475 | $30,723 | $250,752 |
Property History
| Date | Event | Price | List to Sale | Price per Sq Ft | Prior Sale |
|---|---|---|---|---|---|
| 01/06/2026 01/06/26 | Price Changed | $459,000 | -7.8% | $287 / Sq Ft | |
| 11/11/2025 11/11/25 | Price Changed | $498,000 | -1.4% | $311 / Sq Ft | |
| 10/11/2025 10/11/25 | For Sale | $505,000 | +87.0% | $316 / Sq Ft | |
| 06/01/2017 06/01/17 | Sold | $270,000 | -3.5% | $169 / Sq Ft | View Prior Sale |
| 04/15/2017 04/15/17 | Pending | -- | -- | -- | |
| 01/11/2017 01/11/17 | For Sale | $279,900 | -- | $175 / Sq Ft |
Purchase History
| Date | Type | Sale Price | Title Company |
|---|---|---|---|
| Grant Deed | $270,000 | Lawyers Title Company | |
| Interfamily Deed Transfer | -- | None Available | |
| Grant Deed | $230,000 | Orange Coast Title | |
| Grant Deed | $162,500 | Stewart Title |
Source: California Desert Association of REALTORS®
MLS Number: 219136814
APN: 606-340-018
- 44382 Royal Lytham Dr
- 44397 Royal Lytham Dr
- 44355 Royal Lytham Dr
- 44648 S Heritage Palms Dr
- 80607 Prestwick Place
- 80610 Prestwick Place
- 44327 Royal Lytham Dr
- 80226 Royal Birkdale Dr
- 44591 S Heritage Palms Dr
- 44584 S Heritage Palms Dr
- 45187 Crystal Springs Dr
- 45254 Crystal Springs Dr
- 80435 Muirfield Dr
- 80296 Royal Dornoch Dr
- 80200 Royal Birkdale Dr
- 80928 Brown St
- 81038 Helen Ave
- 80538 Knightswood Rd
- 44482 Avenida Suarez
- 80784 Dartmouth Ave
- 80632 Thornhill Ct
- 44414 Royal Lytham Dr
- 44595 S Heritage Palms Dr
- 45163 Crystal Springs Dr
- 80364 Jasper Park Ave
- 80395 Green Hills Dr
- 80336 Green Hills Dr
- 80411 Portobello Dr
- 80940 Shenandoah Ave
- 80290 Pebble Beach Dr
- 80149 Royal Birkdale Dr
- 45975 Bucknell Ct
- 44725 Alexandria Vale
- 43696 Old Troon Ct
- 80055 Jasper Park Ave
- 45140 Coeur Dalene Dr
- 44085 Royal Troon Dr
- 45439 Shaugnessy Dr
- 80247 Spanish Bay Dr
- 45338 Coeur Dalene Dr


