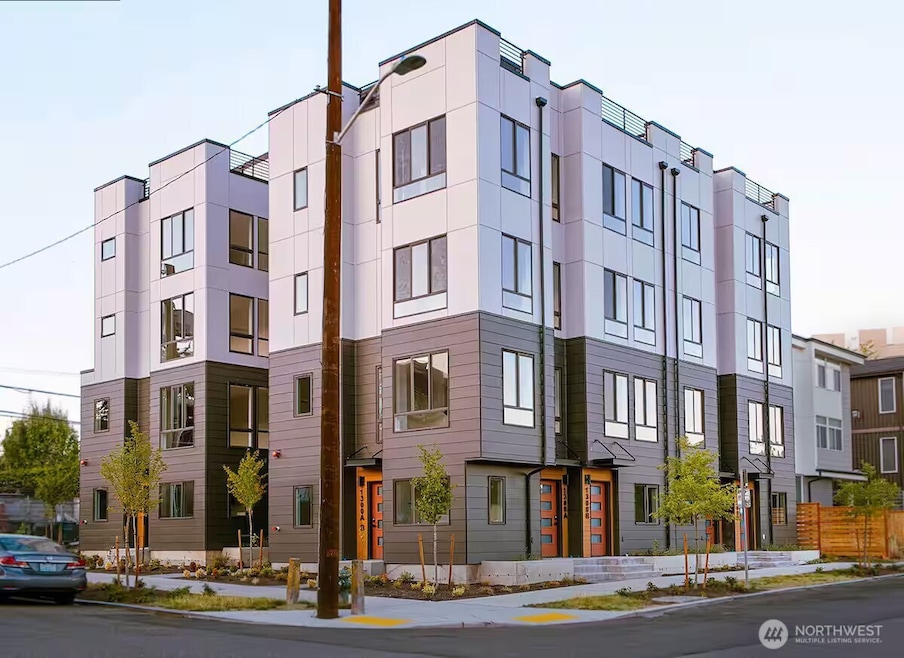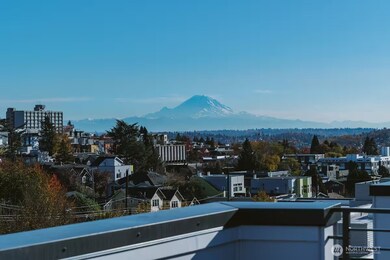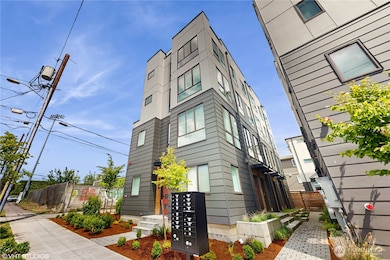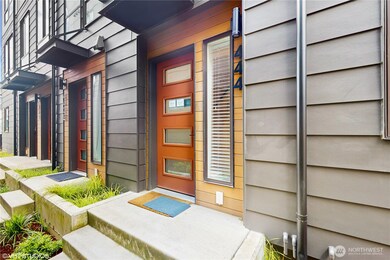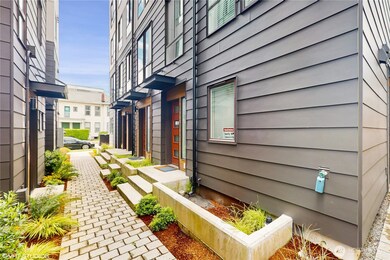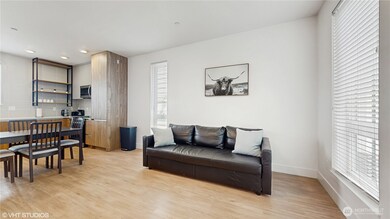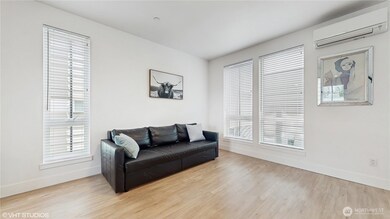444 13th Ave Seattle, WA 98122
Minor NeighborhoodEstimated payment $6,863/month
Highlights
- Second Kitchen
- Rooftop Deck
- Property is near public transit
- Washington Middle School Rated A-
- City View
- 3-minute walk to 12th Ave Square Park
About This Home
The intersection of First Hill and Cherry Hill, steps from Seattle University, this contemporary 2bed/2bath townhouse offers urban living at its finest—plus a fully equipped studio ADU with private entrance, perfect for tenants, guests, or home office use. Offered by the original builder, this light-filled home features sleek modern finishes and a rooftop deck with panoramic city and mountain views. The attached ground-level ADU includes its own kitchen, bathroom, washer/dryer, and separate entrance. Easy access to downtown, hospitals, tech hubs & transit—plus the best of Capitol Hill’s dining, parks & nightlife just blocks away. Whether you're looking to live stylishly, invest smartly, or both, this home delivers. Short term rental history
Source: Northwest Multiple Listing Service (NWMLS)
MLS#: 2381936
Home Details
Home Type
- Single Family
Est. Annual Taxes
- $7,455
Year Built
- Built in 2021
Lot Details
- 998 Sq Ft Lot
- Level Lot
- Zero Lot Line
Property Views
- City
- Mountain
- Territorial
Home Design
- Flat Roof Shape
- Cement Board or Planked
Interior Spaces
- 1,700 Sq Ft Home
- Multi-Level Property
- Vinyl Plank Flooring
- Storm Windows
Kitchen
- Second Kitchen
- Stove
- Dishwasher
- Disposal
Bedrooms and Bathrooms
- Bathroom on Main Level
Laundry
- Dryer
- Washer
Location
- Property is near public transit
- Property is near a bus stop
Utilities
- Heat Pump System
- High Speed Internet
- Cable TV Available
Additional Features
- Rooftop Deck
- ADU includes 1 Bedroom and 1 Bathroom
Community Details
- Property has a Home Owners Association
- First Hill Subdivision
Listing and Financial Details
- Assessor Parcel Number 2908700075
Map
Home Values in the Area
Average Home Value in this Area
Property History
| Date | Event | Price | List to Sale | Price per Sq Ft |
|---|---|---|---|---|
| 05/28/2025 05/28/25 | For Sale | $1,190,000 | -- | $700 / Sq Ft |
Source: Northwest Multiple Listing Service (NWMLS)
MLS Number: 2381936
- 1300 E Remington Ct Unit A
- 1300 E Remington Ct Unit B
- 1422 E Cherry St
- 300 10th Ave Unit A310
- 300 10th Ave Unit A302
- 300 10th Ave Unit B205
- 300 10th Ave Unit B310
- 300 10th Ave Unit A202
- 1414 E Fir St
- 1521 E Spruce St
- 332 17th Ave
- 701 17th Ave Unit 305
- 121 15th Ave Unit A
- 118 16th Ave
- 23 12th Ave S
- 1600 Way E Yeslelr Way E Unit 102
- 110 16th Ave
- 723 18th Ave
- 725 18th Ave Unit C
- 111 17th Ave Unit B
- 1315 E Jefferson St
- 412 11th Ave Unit 203
- 301 12th Ave
- 1011 E Terrace St
- 1500 E Cherry St
- 315 10th Ave
- 167 11th Ave
- 550 Broadway
- 115 13th Ave
- 729 16th Ave Unit A
- 104 12th Ave
- 103 12th Ave
- 1414 E Yesler Way
- 155 17th Ave
- 225 Broadway
- 415 Boren Ave
- 120 Broadway
- 1624 E Yesler Way
- 1626 E Yesler Way
- 520 Terry Ave
