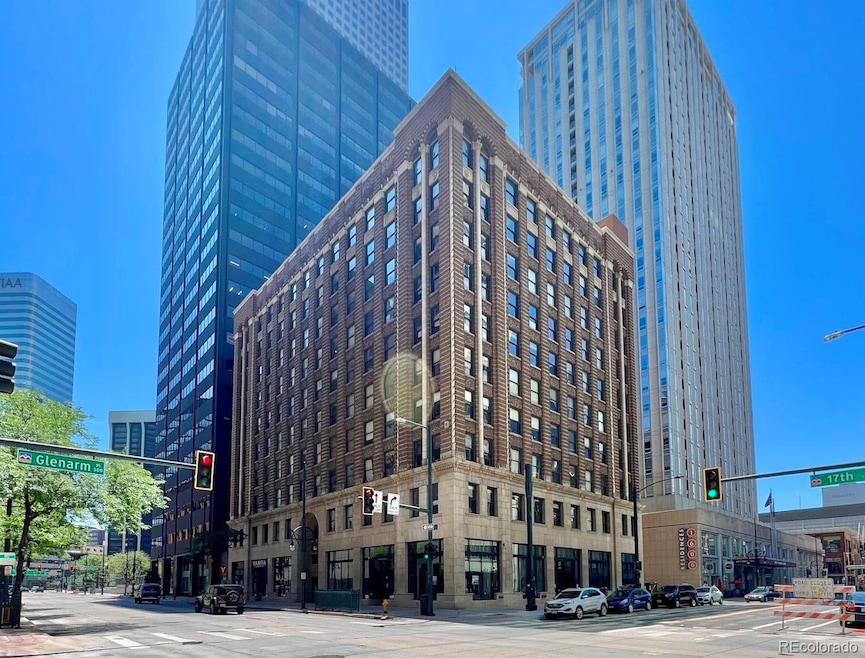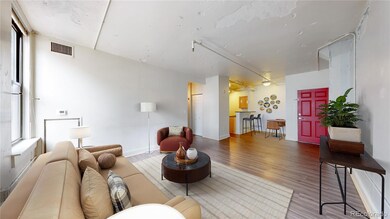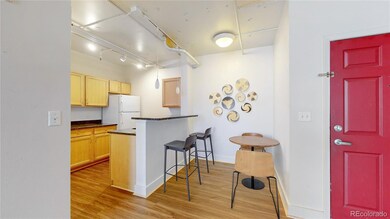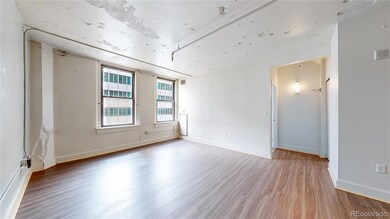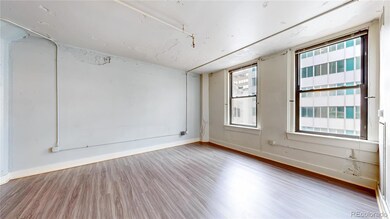Midland Lofts 444 17th St Unit 301 Floor 3 Denver, CO 80202
Central Business District NeighborhoodEstimated payment $1,946/month
Highlights
- Fitness Center
- 3-minute walk to 18Th-California
- End Unit
- Primary Bedroom Suite
- Open Floorplan
- High Ceiling
About This Home
Stylish Condo in the Heart of Downtown Denver -- Midland Lofts blends historical charm with essential amenities. Originally built in 1938, the building offers secure entry, a beautifully maintained lobby, and key-coded elevator access.This lovely one-bedroom, one-bath condo is your peaceful retreat above the vibrant streets of downtown Denver. Enjoy a quiet, elevated lifestyle with breathtaking city views, all within walking distance to restaurants, coffee shops, grocery stores, entertainment venues, and the iconic 16th Street Mall.
Step into your bright and spacious corner unit, where 9-foot ceilings and open floor plan set the tone for an inviting, contemporary space. Oversized windows flood the loft-style interior with natural light and offering stunning views of the city skyline.
The updated kitchen boasts all appliances, granite countertops, a pantry and breakfast bar top. The open layout flows into the large living room and dining area. The bedroom offers ample space along with built in closets. The bathroom is both spacious and sleek, offering a large tub and shower combo and generous counter space.
On-site features include a private fitness center, laundry facilities on every floor, and the rare benefit of a private basement storage room—ideal for bikes, holiday decorations, or hobby gear.
Low HOA payment monthly for a secured building and includes all utilities.
Don’t miss your chance to live in one of Denver’s most sought-after historic buildings—Midland Lofts is calling you home!
Listing Agent
Key Team Real Estate Corp. Brokerage Email: shannon@thekey.team,303-601-7787 License #040020142 Listed on: 04/26/2025
Property Details
Home Type
- Condominium
Est. Annual Taxes
- $1,364
Year Built
- Built in 1938
Lot Details
- End Unit
HOA Fees
- $393 Monthly HOA Fees
Home Design
- Entry on the 3rd floor
- Brick Exterior Construction
Interior Spaces
- 690 Sq Ft Home
- 1-Story Property
- Open Floorplan
- Furnished or left unfurnished upon request
- High Ceiling
- Living Room
- Dining Room
Kitchen
- Eat-In Kitchen
- Range
- Microwave
- Dishwasher
- Granite Countertops
Flooring
- Carpet
- Laminate
- Tile
Bedrooms and Bathrooms
- 1 Main Level Bedroom
- Primary Bedroom Suite
- 1 Full Bathroom
Schools
- Greenlee Elementary School
- Kepner Middle School
- Southwest Early College High School
Utilities
- Mini Split Air Conditioners
- Forced Air Heating System
- High Speed Internet
Listing and Financial Details
- Assessor Parcel Number 2346-10-056
Community Details
Overview
- Association fees include electricity, gas, heat, insurance, ground maintenance, maintenance structure, recycling, security, sewer, snow removal, trash, water
- Common Elements Association, Phone Number (303) 989-8254
- High-Rise Condominium
- Midland Subdivision
Amenities
- Laundry Facilities
- Community Storage Space
- Elevator
Recreation
Security
- Security Service
- Card or Code Access
Map
About Midland Lofts
Home Values in the Area
Average Home Value in this Area
Tax History
| Year | Tax Paid | Tax Assessment Tax Assessment Total Assessment is a certain percentage of the fair market value that is determined by local assessors to be the total taxable value of land and additions on the property. | Land | Improvement |
|---|---|---|---|---|
| 2024 | $1,364 | $17,220 | $360 | $16,860 |
| 2023 | $1,334 | $17,220 | $360 | $16,860 |
| 2022 | $1,608 | $20,220 | $4,190 | $16,030 |
| 2021 | $1,553 | $20,810 | $4,310 | $16,500 |
| 2020 | $1,387 | $18,690 | $4,000 | $14,690 |
| 2019 | $1,348 | $18,690 | $4,000 | $14,690 |
| 2018 | $1,350 | $17,450 | $3,720 | $13,730 |
| 2017 | $1,346 | $17,450 | $3,720 | $13,730 |
| 2016 | $1,156 | $14,180 | $3,431 | $10,749 |
| 2015 | $1,108 | $14,180 | $3,431 | $10,749 |
| 2014 | $905 | $10,900 | $2,014 | $8,886 |
Property History
| Date | Event | Price | List to Sale | Price per Sq Ft |
|---|---|---|---|---|
| 07/19/2025 07/19/25 | Price Changed | $274,900 | 0.0% | $398 / Sq Ft |
| 04/26/2025 04/26/25 | For Sale | $275,000 | 0.0% | $399 / Sq Ft |
| 12/04/2023 12/04/23 | Rented | $1,450 | 0.0% | -- |
| 11/08/2023 11/08/23 | For Rent | $1,450 | -- | -- |
Purchase History
| Date | Type | Sale Price | Title Company |
|---|---|---|---|
| Quit Claim Deed | -- | None Listed On Document | |
| Deed Of Distribution | -- | None Listed On Document | |
| Deed Of Distribution | -- | None Listed On Document | |
| Special Warranty Deed | $194,000 | Land Title Guarantee Company |
Mortgage History
| Date | Status | Loan Amount | Loan Type |
|---|---|---|---|
| Previous Owner | $155,180 | New Conventional |
Source: REcolorado®
MLS Number: 5754527
APN: 2346-10-056
- 444 17th St Unit 508
- 444 17th St Unit 1003
- 444 17th St Unit 602
- 444 17th St Unit 701
- 444 17th St Unit 205
- 444 17th St Unit 404
- 444 17th St Unit 808
- 444 17th St Unit 603
- 525 18th St Unit 1303
- 525 18th St Unit 1205
- 525 18th St Unit 905
- 525 18th St Unit 3209
- 525 18th St Unit 1208
- 525 18th St Unit 1109
- 525 18th St Unit 1104
- 525 18th St Unit 1207
- 525 18th St Unit 3507
- 525 18th St Unit 1110
- 525 18th St Unit 1210
- 525 18th St Unit 1201
- 444 17th St
- 1600 Glenarm Place
- 1776 Broadway St
- 1555 California St Unit 414
- 1555 California St
- 817 17th St
- 828 17th St
- 1531 Stout St
- 2001 Lincoln St Unit 2524
- 2001 Lincoln St Unit 1822
- 230-240 E 19th Ave
- 1901 Grant St
- 1776 Curtis St
- 300 E 17th Ave
- 1560 Sherman St
- 891 14th St Unit 3209
- 891 14th St Unit 2911
- 891 14th St Unit 3510
- 891 14th St Unit 1111
- 891 14th St Unit 1112
