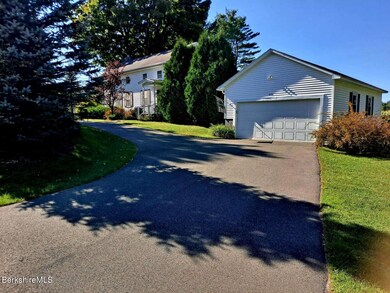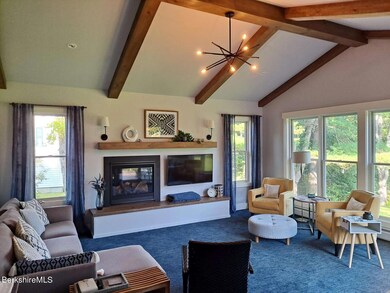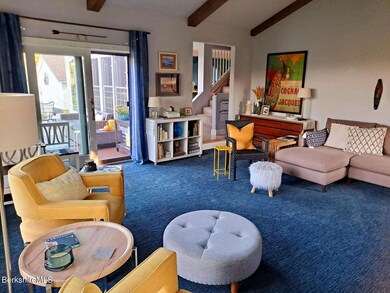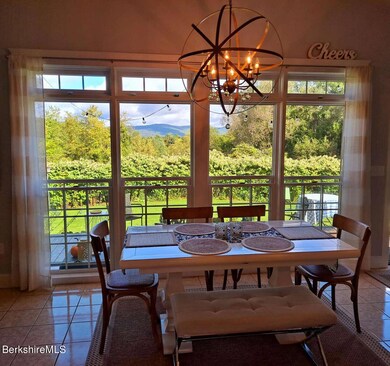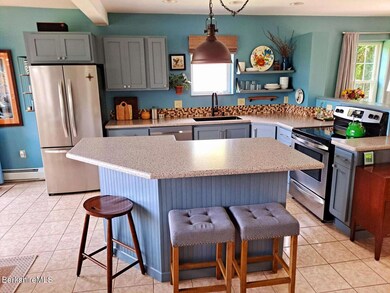
444 Barker Rd Pittsfield, MA 01201
Highlights
- Scenic Views
- Deck
- Vaulted Ceiling
- Colonial Architecture
- Wooded Lot
- Wood Flooring
About This Home
As of December 2024Modern Farmhouse Charm with Berkshire Mountain Views! Secluded and Close to Amenities. 3 Bedroom plus Office or Guest Bedroom, Two and a half Baths. Surrounded by a forever green Land Trust and lush landscape. 2 car extra deep 600SF garage, new circular driveway, .39 acre. Vaulted Ceilings, Beams, Pex Plumbing, Programmable Thermostats w/2 Zones. Full Rehab in 2012, reclassified as new construction. Many updates since including a newly built Great Room with Beams, 3 Exposures, Programmable Gas Fireplace, Mantle and Hearth w/Storage, New Boiler & Programmable Hybrid HW Tank, climate controlled basement, new driveway and more! Light filled home w/many windows and secluded yard. 6 miles to Tanglewood, no traffic lights! 3miles to Guido's.
Home Details
Home Type
- Single Family
Est. Annual Taxes
- $6,636
Year Built
- 1880
Lot Details
- 0.39 Acre Lot
- Lot Dimensions are 79.25x143.31x126.15x130.24
- Landscaped
- Privacy
- Wooded Lot
Property Views
- Scenic Vista
- Pasture
- Hills
Home Design
- Colonial Architecture
- Updated or Remodeled
- Wood Frame Construction
- Asphalt Shingled Roof
- Fiberglass Roof
- Vinyl Siding
Interior Spaces
- 2,200 Sq Ft Home
- Vaulted Ceiling
- Fireplace
- Insulated Windows
- Insulated Doors
- Storm Doors
Kitchen
- Range
- Dishwasher
- ENERGY STAR Qualified Appliances
- Disposal
Flooring
- Wood
- Carpet
- Ceramic Tile
Bedrooms and Bathrooms
- 3 Bedrooms
- Main Floor Bedroom
- Walk-In Closet
Laundry
- Dryer
- Washer
Partially Finished Basement
- Walk-Out Basement
- Interior Basement Entry
Parking
- 2 Car Detached Garage
- Oversized Parking
- Automatic Garage Door Opener
- Off-Street Parking
Outdoor Features
- Deck
- Patio
Schools
- Stearns Elementary School
- Taconic High School
Utilities
- Zoned Heating and Cooling
- Boiler Heating System
- Radiant Heating System
- Propane
- Electric Water Heater
- Cable TV Available
Community Details
- Property is near a preserve or public land
Map
Home Values in the Area
Average Home Value in this Area
Property History
| Date | Event | Price | Change | Sq Ft Price |
|---|---|---|---|---|
| 12/11/2024 12/11/24 | Sold | $508,723 | -3.2% | $231 / Sq Ft |
| 09/17/2024 09/17/24 | Pending | -- | -- | -- |
| 08/23/2024 08/23/24 | For Sale | $525,500 | +118.0% | $239 / Sq Ft |
| 03/12/2013 03/12/13 | Sold | $241,000 | -6.9% | $130 / Sq Ft |
| 01/20/2013 01/20/13 | Pending | -- | -- | -- |
| 08/13/2012 08/13/12 | For Sale | $259,000 | -- | $140 / Sq Ft |
Tax History
| Year | Tax Paid | Tax Assessment Tax Assessment Total Assessment is a certain percentage of the fair market value that is determined by local assessors to be the total taxable value of land and additions on the property. | Land | Improvement |
|---|---|---|---|---|
| 2025 | $7,262 | $404,800 | $72,500 | $332,300 |
| 2024 | $6,636 | $359,700 | $72,500 | $287,200 |
| 2023 | $6,038 | $329,600 | $67,500 | $262,100 |
| 2022 | $4,946 | $266,500 | $67,500 | $199,000 |
| 2021 | $4,953 | $257,300 | $67,500 | $189,800 |
| 2020 | $4,949 | $251,100 | $67,500 | $183,600 |
| 2019 | $4,641 | $239,000 | $67,500 | $171,500 |
| 2018 | $4,660 | $232,900 | $67,500 | $165,400 |
| 2017 | $4,456 | $227,000 | $67,500 | $159,500 |
| 2016 | $4,285 | $228,400 | $67,500 | $160,900 |
| 2015 | $4,125 | $228,400 | $67,500 | $160,900 |
Mortgage History
| Date | Status | Loan Amount | Loan Type |
|---|---|---|---|
| Open | $60,000 | Stand Alone Refi Refinance Of Original Loan | |
| Closed | $12,000 | Stand Alone Refi Refinance Of Original Loan | |
| Open | $216,900 | New Conventional | |
| Closed | $216,900 | New Conventional | |
| Previous Owner | $80,000 | No Value Available | |
| Previous Owner | $50,000 | No Value Available | |
| Previous Owner | $100,300 | No Value Available | |
| Previous Owner | $10,585 | No Value Available | |
| Previous Owner | $19,755 | No Value Available | |
| Previous Owner | $14,994 | No Value Available | |
| Previous Owner | $9,025 | No Value Available |
Deed History
| Date | Type | Sale Price | Title Company |
|---|---|---|---|
| Not Resolvable | $241,000 | -- | |
| Foreclosure Deed | $25,100 | -- | |
| Foreclosure Deed | $25,100 | -- | |
| Foreclosure Deed | $25,100 | -- |
Similar Homes in Pittsfield, MA
Source: Berkshire County Board of REALTORS®
MLS Number: 244278
APN: PITT-000005E-000001-000014
- Lot #50 Barker Rd
- L 105,106 Barker Rd
- 96 Bryant St
- 41 Bryant St
- 3 Caroline St
- 1 Lebanon Ave
- Lot #112 Cadwell Rd
- 63 Plymouth St
- 58 Franklin St
- 103 Stearns Ave
- 90 Jones Ave
- 208 Jason St
- 0 Jones Ave
- 395 W Housatonic St
- 5 Donovan St
- 12 Alpine Trail
- 25 Alpine Trail Unit 6-A
- 57 Mckinley Terrace
- 56 Velma Ave
- 20 Greenway St

