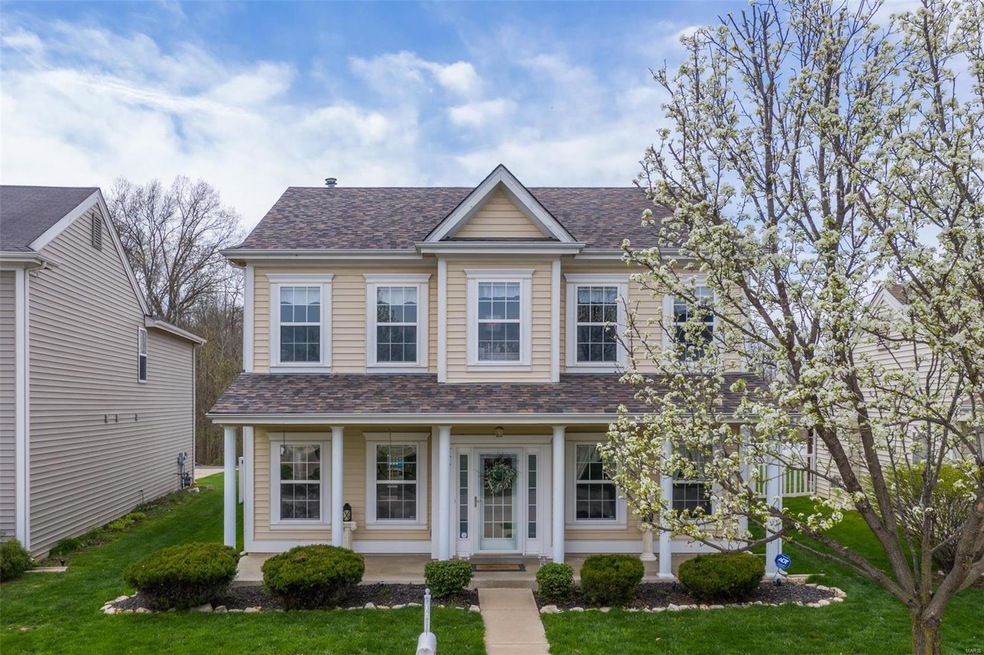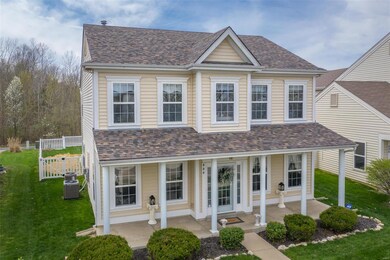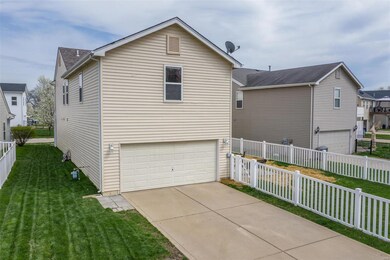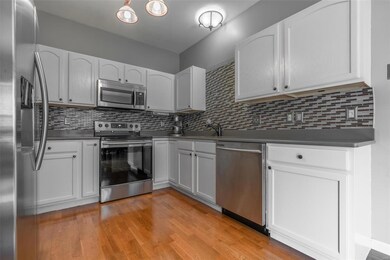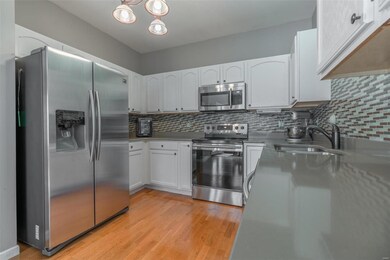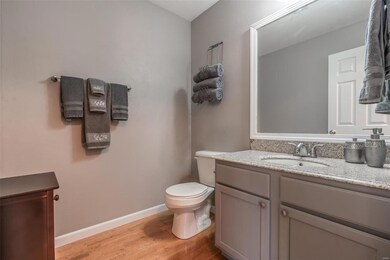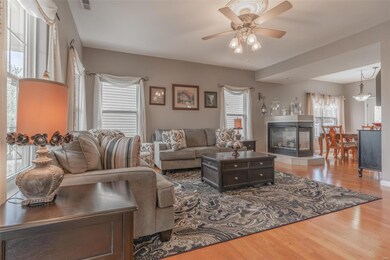
444 Covered Bridge Ln O Fallon, MO 63368
Highlights
- Open Floorplan
- 2 Car Attached Garage
- Entrance Foyer
- Backs to Trees or Woods
- Patio
- Forced Air Heating and Cooling System
About This Home
As of May 2023If you are looking for a low maintenance updated home, don't miss this one. This open floor plan in Winghaven is full of natural light. The living room and dining room have a glass vented log fireplace nestled between them, before leading into the updated kitchen (2019) with white cabinets, quartz countertop, stainless steel appliances and new garbage disposal. The large main floor master with updated bath (2019) boasts comfort height double sink vanity with quartz vanity tops, shower, soaker tub and walk in closet. Laundry room and 1/2 bath complete the main floor. Upstairs can be accessed from either of the 2 sets of stairs. Upstairs boasts 3 nice size bedrooms, updated (2019) full bath, as well as an office/den/sitting area before leading into a large, versatile bonus room. Extra deep 2 car garage with ample storage. Private patio/fenced in yard backs up to wooded area. Both furnaces and air conditioners replaced 2017 and new architectural shingles 2019.
Last Agent to Sell the Property
Kristine Krumwiede
Platinum Realty of St. Louis License #2018040307 Listed on: 04/12/2019

Home Details
Home Type
- Single Family
Est. Annual Taxes
- $4,403
Year Built
- Built in 2003
Parking
- 2 Car Attached Garage
- Garage Door Opener
Home Design
- Vinyl Siding
Interior Spaces
- 2,858 Sq Ft Home
- 1.5-Story Property
- Open Floorplan
- Rear Stairs
- Ceiling height between 8 to 10 feet
- Ceiling Fan
- Gas Fireplace
- Six Panel Doors
- Entrance Foyer
- Living Room with Fireplace
- Combination Kitchen and Dining Room
- Partially Carpeted
- Fire and Smoke Detector
- Laundry on main level
Kitchen
- Electric Cooktop
- Microwave
- Dishwasher
- Disposal
Bedrooms and Bathrooms
- Primary Bathroom is a Full Bathroom
Schools
- Twin Chimneys Elem. Elementary School
- Ft. Zumwalt West Middle School
- Ft. Zumwalt West High School
Utilities
- Forced Air Heating and Cooling System
- Heating System Uses Gas
- Gas Water Heater
Additional Features
- Patio
- Backs to Trees or Woods
Listing and Financial Details
- Assessor Parcel Number 2-0130-9150-00-0524.0000000
Ownership History
Purchase Details
Purchase Details
Home Financials for this Owner
Home Financials are based on the most recent Mortgage that was taken out on this home.Purchase Details
Purchase Details
Home Financials for this Owner
Home Financials are based on the most recent Mortgage that was taken out on this home.Purchase Details
Home Financials for this Owner
Home Financials are based on the most recent Mortgage that was taken out on this home.Purchase Details
Home Financials for this Owner
Home Financials are based on the most recent Mortgage that was taken out on this home.Purchase Details
Home Financials for this Owner
Home Financials are based on the most recent Mortgage that was taken out on this home.Similar Homes in the area
Home Values in the Area
Average Home Value in this Area
Purchase History
| Date | Type | Sale Price | Title Company |
|---|---|---|---|
| Warranty Deed | -- | None Listed On Document | |
| Warranty Deed | -- | None Listed On Document | |
| Warranty Deed | -- | Krilogy Law | |
| Warranty Deed | $270,000 | Title Partners Agency Llc | |
| Interfamily Deed Transfer | -- | None Available | |
| Warranty Deed | -- | None Available | |
| Warranty Deed | $223,053 | Ust |
Mortgage History
| Date | Status | Loan Amount | Loan Type |
|---|---|---|---|
| Previous Owner | $308,000 | Construction | |
| Previous Owner | $216,000 | New Conventional | |
| Previous Owner | $233,974 | VA | |
| Previous Owner | $224,360 | FHA | |
| Previous Owner | $40,000 | Credit Line Revolving | |
| Previous Owner | $94,500 | New Conventional | |
| Previous Owner | $92,000 | Unknown | |
| Previous Owner | $90,000 | New Conventional | |
| Previous Owner | $60,000 | Purchase Money Mortgage |
Property History
| Date | Event | Price | Change | Sq Ft Price |
|---|---|---|---|---|
| 05/22/2023 05/22/23 | Sold | -- | -- | -- |
| 04/29/2023 04/29/23 | Pending | -- | -- | -- |
| 04/26/2023 04/26/23 | For Sale | $379,900 | +40.7% | $133 / Sq Ft |
| 06/07/2019 06/07/19 | Sold | -- | -- | -- |
| 05/09/2019 05/09/19 | Price Changed | $270,000 | -2.7% | $94 / Sq Ft |
| 05/04/2019 05/04/19 | Pending | -- | -- | -- |
| 04/25/2019 04/25/19 | Price Changed | $277,500 | -3.3% | $97 / Sq Ft |
| 04/12/2019 04/12/19 | For Sale | $287,000 | +24.8% | $100 / Sq Ft |
| 03/26/2015 03/26/15 | Sold | -- | -- | -- |
| 03/26/2015 03/26/15 | For Sale | $230,000 | -- | $80 / Sq Ft |
| 02/13/2015 02/13/15 | Pending | -- | -- | -- |
Tax History Compared to Growth
Tax History
| Year | Tax Paid | Tax Assessment Tax Assessment Total Assessment is a certain percentage of the fair market value that is determined by local assessors to be the total taxable value of land and additions on the property. | Land | Improvement |
|---|---|---|---|---|
| 2023 | $4,403 | $68,492 | $0 | $0 |
| 2022 | $3,950 | $57,315 | $0 | $0 |
| 2021 | $3,961 | $57,315 | $0 | $0 |
| 2020 | $3,704 | $51,028 | $0 | $0 |
| 2019 | $3,718 | $51,028 | $0 | $0 |
| 2018 | $4,652 | $41,863 | $0 | $0 |
| 2017 | $3,171 | $41,863 | $0 | $0 |
| 2016 | $2,901 | $36,891 | $0 | $0 |
| 2015 | $2,673 | $36,891 | $0 | $0 |
| 2014 | $2,604 | $36,969 | $0 | $0 |
Agents Affiliated with this Home
-
Erica Timko

Seller's Agent in 2023
Erica Timko
Keller Williams Realty STL
(314) 349-9559
16 in this area
483 Total Sales
-
Megan Sax Peters

Seller Co-Listing Agent in 2023
Megan Sax Peters
Keller Williams Realty STL
(618) 781-8850
2 in this area
91 Total Sales
-
Laura Wehnes

Buyer's Agent in 2023
Laura Wehnes
Keller Williams Realty STL
(314) 608-2299
3 in this area
147 Total Sales
-

Seller's Agent in 2019
Kristine Krumwiede
Platinum Realty of St. Louis
(636) 695-3108
-
Angela Kittner

Buyer's Agent in 2019
Angela Kittner
Keller Williams Realty STL
(314) 503-4937
10 in this area
681 Total Sales
-
Bob Henson

Seller's Agent in 2015
Bob Henson
Coldwell Banker Realty - Gundaker
(314) 606-0172
12 in this area
121 Total Sales
Map
Source: MARIS MLS
MLS Number: MIS19026110
APN: 2-0130-9150-00-0524.0000000
- 422 Covered Bridge Ln
- 572 Misty Mountain Dr
- 2049 Saint Madeleine Dr
- 729 Phoenix Dr
- 313 Hawks View Dr
- 7711 Boardwalk Tower Cir
- 218 Hawksbury Place
- 120 Haven Ridge Ct
- 116 Haven Ridge Ct
- 141 Haven Ridge Ct
- 149 Haven Ridge Ct
- 146 Haven Ridge Ct
- 148 Haven Ridge Ct
- 150 Haven Ridge Ct
- 2611 Tysons Ct
- 33 Horsetail Ct
- 7 Green Heron Ct
- 81 Chicory Ct
- 2 Macleod Ct
- 7302 Macleod Ln
