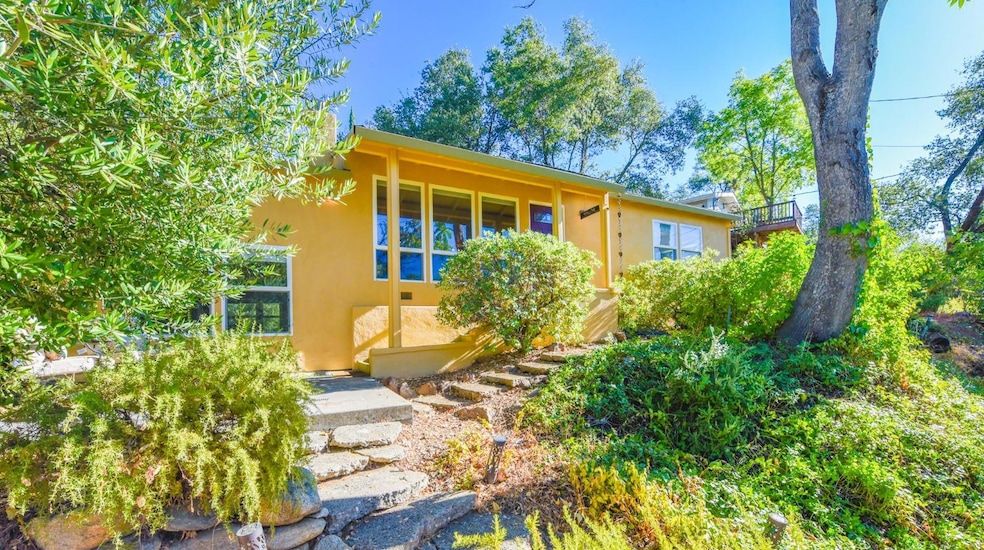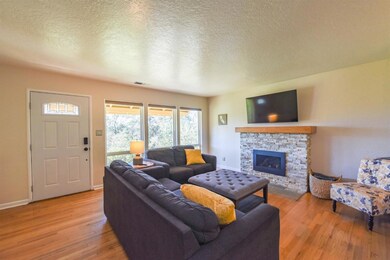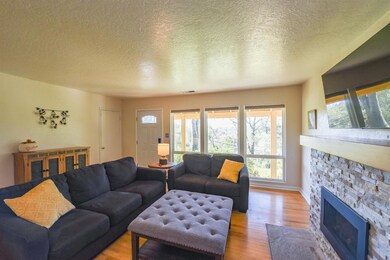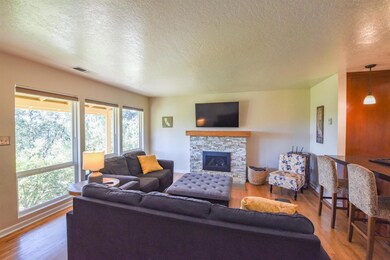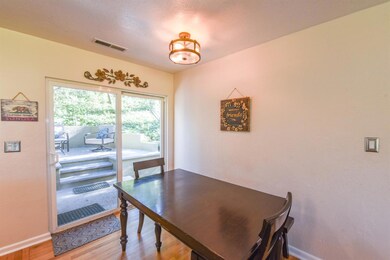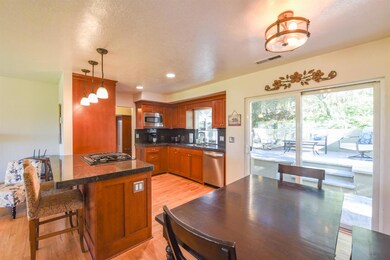
444 E Jackson St Sonora, CA 95370
Highlights
- Rooftop Deck
- Chalet
- Granite Countertops
- City View
- Wood Flooring
- No HOA
About This Home
As of January 2025Embrace the charm of Sonora living in this stunning 4 bedroom, 2 bathroom home in the desirable Myers Hill neighborhood, just a short stroll to downtown Sonora where you'll find an abundance of shops, restaurants, and amenities. This home is currently a successful Airbnb with amazing reviews, offering an exceptional opportunity for investment or a lucrative income stream. Step inside and be greeted by an open concept living space that seamlessly blends style and functionality. Prepare gourmet meals in the chef's dream kitchen, boasting granite countertops, custom cabinetry, and modern appliances. Cozy up by the gas fireplace on chilly evenings, enjoying the warmth radiating throughout the home. Hardwood floors throughout add a touch of elegance, while the spacious bedrooms provide ample room for relaxation. This home features a thoughtful layout with two bedrooms situated on either side of the house, each with access to a full-size bathroom. Step outside to your private backyard entertaining area, complete with a metal roof. Enjoy the convenience of a one-car garage with a deck above, offering additional storage and a peaceful spot to enjoy the views. Explore the nearby attractions of Twain Harte, Columbia, and pristine lakes, perfect for hiking, fishing, and other outdoor activities. Don't miss out on this rare gem in the heart of Sonora! Schedule a showing today and discover the lifestyle you've been longing for.
Last Agent to Sell the Property
Coldwell Banker Segerstrom License #02182505 Listed on: 09/26/2024

Last Buyer's Agent
Default zMember
zDefault Office
Home Details
Home Type
- Single Family
Est. Annual Taxes
- $3,394
Year Built
- Built in 1954 | Remodeled
Lot Details
- 8,425 Sq Ft Lot
- Landscaped
- Rectangular Lot
- Front and Back Yard Sprinklers
Parking
- 1 Car Detached Garage
- 1 Open Parking Space
- Driveway Level
Home Design
- Chalet
- Cottage
- Bungalow
- Metal Roof
- Concrete Perimeter Foundation
- Stucco
Interior Spaces
- 1,688 Sq Ft Home
- 2-Story Property
- Ceiling Fan
- Self Contained Fireplace Unit Or Insert
- Stone Fireplace
- Gas Fireplace
- Double Pane Windows
- Window Screens
- Living Room with Fireplace
- Combination Dining and Living Room
- City Views
Kitchen
- Breakfast Area or Nook
- <<convectionOvenToken>>
- Built-In Gas Oven
- Gas Cooktop
- <<microwave>>
- Dishwasher
- Granite Countertops
- Disposal
Flooring
- Wood
- Carpet
- Tile
Bedrooms and Bathrooms
- 4 Bedrooms
- 2 Full Bathrooms
Laundry
- Laundry closet
- Washer Hookup
Home Security
- Carbon Monoxide Detectors
- Fire and Smoke Detector
Eco-Friendly Details
- Energy-Efficient Windows
- Energy-Efficient Construction
- Energy-Efficient Lighting
- Energy-Efficient Insulation
- Energy-Efficient Thermostat
Outdoor Features
- Uncovered Courtyard
- Rooftop Deck
- Open Patio
- Front Porch
Utilities
- Central Heating and Cooling System
- Propane Stove
- Heating System Uses Gas
- Heating System Uses Propane
- Propane
- Municipal Utilities District
- Gas Water Heater
- High Speed Internet
- Cable TV Available
Community Details
- No Home Owners Association
Listing and Financial Details
- Assessor Parcel Number 044111015000
Ownership History
Purchase Details
Home Financials for this Owner
Home Financials are based on the most recent Mortgage that was taken out on this home.Purchase Details
Purchase Details
Home Financials for this Owner
Home Financials are based on the most recent Mortgage that was taken out on this home.Purchase Details
Home Financials for this Owner
Home Financials are based on the most recent Mortgage that was taken out on this home.Purchase Details
Home Financials for this Owner
Home Financials are based on the most recent Mortgage that was taken out on this home.Purchase Details
Home Financials for this Owner
Home Financials are based on the most recent Mortgage that was taken out on this home.Purchase Details
Home Financials for this Owner
Home Financials are based on the most recent Mortgage that was taken out on this home.Purchase Details
Home Financials for this Owner
Home Financials are based on the most recent Mortgage that was taken out on this home.Purchase Details
Home Financials for this Owner
Home Financials are based on the most recent Mortgage that was taken out on this home.Purchase Details
Home Financials for this Owner
Home Financials are based on the most recent Mortgage that was taken out on this home.Purchase Details
Home Financials for this Owner
Home Financials are based on the most recent Mortgage that was taken out on this home.Similar Homes in Sonora, CA
Home Values in the Area
Average Home Value in this Area
Purchase History
| Date | Type | Sale Price | Title Company |
|---|---|---|---|
| Grant Deed | $459,000 | Yosemite Title | |
| Grant Deed | -- | None Available | |
| Grant Deed | $299,000 | Old Republic Title Company | |
| Interfamily Deed Transfer | -- | Old Republic Title Company | |
| Interfamily Deed Transfer | -- | North American Title Co Inc | |
| Interfamily Deed Transfer | -- | North American Title Co Inc | |
| Interfamily Deed Transfer | -- | None Available | |
| Interfamily Deed Transfer | -- | Yosemite Title Company | |
| Grant Deed | $370,000 | First American Title Company | |
| Interfamily Deed Transfer | -- | First American Title Company | |
| Grant Deed | -- | First American Title Ins Co | |
| Interfamily Deed Transfer | -- | -- |
Mortgage History
| Date | Status | Loan Amount | Loan Type |
|---|---|---|---|
| Open | $171,733 | New Conventional | |
| Previous Owner | $183,775 | New Conventional | |
| Previous Owner | $217,066 | New Conventional | |
| Previous Owner | $232,000 | Stand Alone Refi Refinance Of Original Loan | |
| Previous Owner | $330,000 | Purchase Money Mortgage | |
| Previous Owner | $348,500 | Unknown | |
| Previous Owner | $280,000 | Unknown | |
| Previous Owner | $280,000 | Fannie Mae Freddie Mac |
Property History
| Date | Event | Price | Change | Sq Ft Price |
|---|---|---|---|---|
| 01/10/2025 01/10/25 | Sold | $459,000 | 0.0% | $272 / Sq Ft |
| 12/16/2024 12/16/24 | Pending | -- | -- | -- |
| 09/26/2024 09/26/24 | For Sale | $459,000 | +61.7% | $272 / Sq Ft |
| 05/17/2017 05/17/17 | Sold | $283,775 | -9.9% | $168 / Sq Ft |
| 04/12/2017 04/12/17 | Pending | -- | -- | -- |
| 03/04/2017 03/04/17 | For Sale | $315,000 | -- | $187 / Sq Ft |
Tax History Compared to Growth
Tax History
| Year | Tax Paid | Tax Assessment Tax Assessment Total Assessment is a certain percentage of the fair market value that is determined by local assessors to be the total taxable value of land and additions on the property. | Land | Improvement |
|---|---|---|---|---|
| 2025 | $3,394 | $322,883 | $79,646 | $243,237 |
| 2024 | $3,394 | $316,553 | $78,085 | $238,468 |
| 2023 | $3,343 | $310,347 | $76,554 | $233,793 |
| 2022 | $3,281 | $304,262 | $75,053 | $229,209 |
| 2021 | $3,212 | $298,297 | $73,582 | $224,715 |
| 2020 | $3,171 | $295,239 | $72,828 | $222,411 |
| 2019 | $3,065 | $289,450 | $71,400 | $218,050 |
| 2018 | $3,332 | $304,980 | $71,400 | $233,580 |
| 2017 | $3,087 | $290,000 | $101,000 | $189,000 |
| 2016 | $2,955 | $277,503 | $97,029 | $180,474 |
| 2015 | $2,610 | $252,277 | $88,209 | $164,068 |
| 2014 | $2,352 | $229,343 | $80,190 | $149,153 |
Agents Affiliated with this Home
-
Jolene Meyer

Seller's Agent in 2025
Jolene Meyer
Coldwell Banker Segerstrom
(209) 499-1609
11 in this area
50 Total Sales
-
D
Buyer's Agent in 2025
Default zMember
zDefault Office
-
Laura Jennings

Seller's Agent in 2017
Laura Jennings
Century 21 Sierra Properties
(209) 591-3444
20 in this area
120 Total Sales
-
NON MEMBER
N
Buyer's Agent in 2017
NON MEMBER
NONMEMBER
Map
Source: Calaveras County Association of REALTORS®
MLS Number: 202401700
APN: 044-111-015-000
