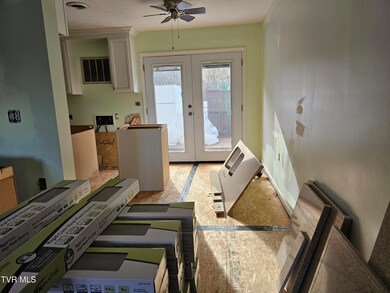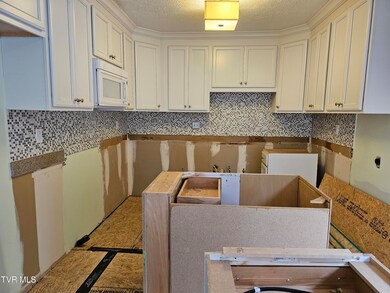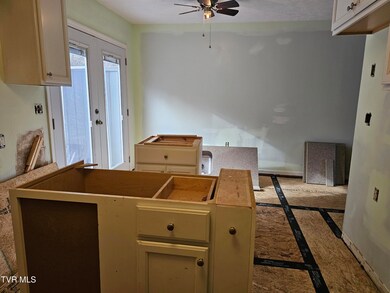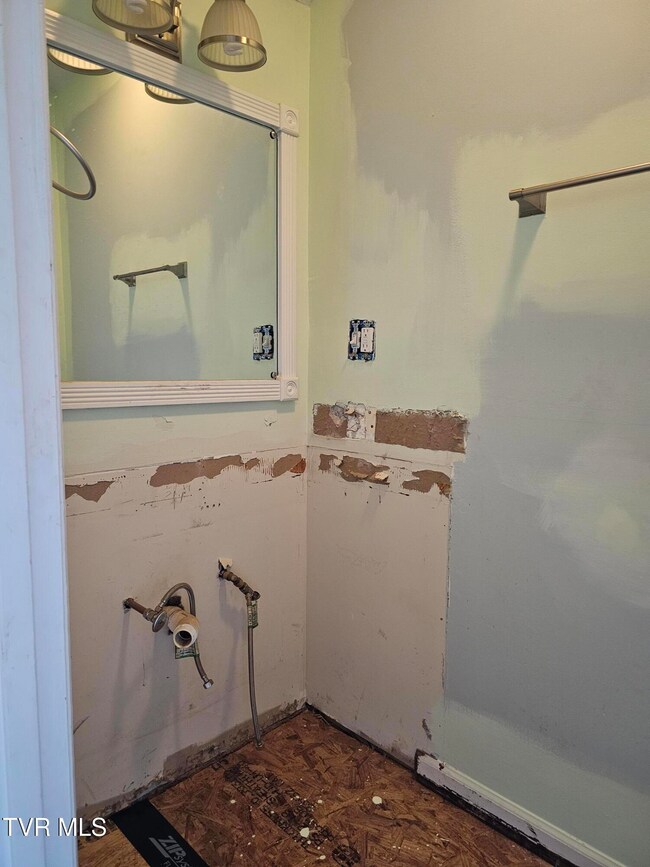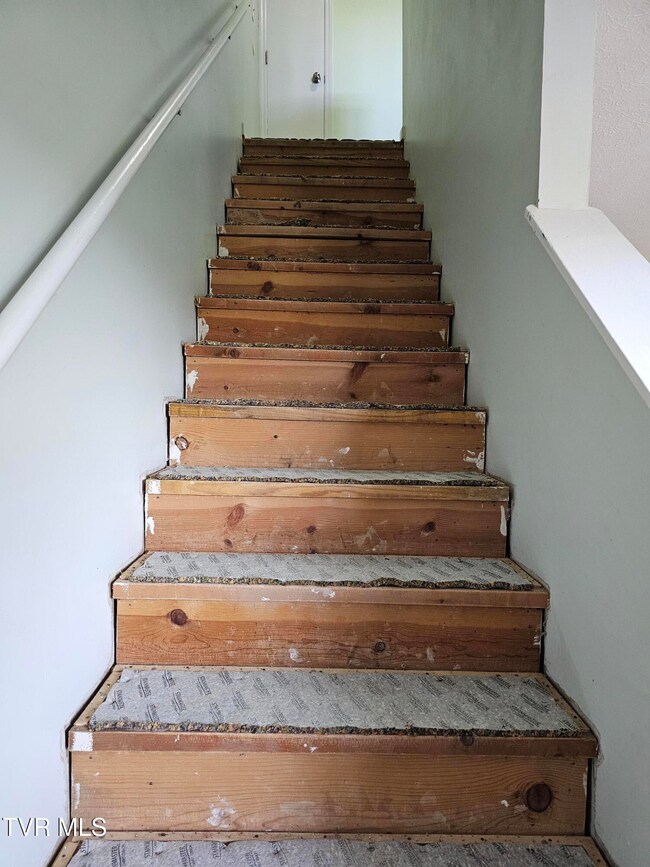444 Eastley Ct Unit A Kingsport, TN 37660
Highlights
- Contemporary Architecture
- Patio
- Under Construction
- George Washington Elementary School Rated A
- Central Heating and Cooling System
- Privacy Fence
About This Home
As of December 2024Discover a fantastic investment opportunity or the perfect home for yourself with this 2-bedroom, 1.5-bath condo, ideally located in Kingsport near the beautiful Holston River. This unit is currently under construction, AFS Foundation and Waterproofing Specialists have recently repaired the foundation, encapsulated the crawlspace, installed a new sump pump and replaced the subflooring. All that is left is putting the unit back together. The seller has already bought flooring for downstairs and is leaving it for the buyer. The kitchen cabinets and appliances are there as well as the bathroom vanity. The convenience of nearby amenities and prime location make this condo a desirable choice. Don't miss out on this unique opportunity to own a piece of Kingsport's vibrant community! There are 3 units for sale, A,C & D, you can buy all 3 for $90K a piece. All information taken from public records, buyer/buyer's agent to verify
Property Details
Home Type
- Condominium
Year Built
- Built in 1980 | Under Construction
Lot Details
- Privacy Fence
- Property is in average condition
HOA Fees
- $75 Monthly HOA Fees
Home Design
- Contemporary Architecture
- Shingle Roof
- Composition Roof
- HardiePlank Type
Interior Spaces
- 1,096 Sq Ft Home
- 2-Story Property
- Living Room with Fireplace
- Crawl Space
- Washer and Electric Dryer Hookup
Bedrooms and Bathrooms
- 2 Bedrooms
Outdoor Features
- Patio
Schools
- Washington Elementary School
- Sevier Middle School
- Dobyns Bennett High School
Utilities
- Central Heating and Cooling System
- Heat Pump System
Community Details
- Eastley Court Condominiums
- Eastley Court Subdivision
Listing and Financial Details
- Assessor Parcel Number 045n B 023.00
Map
Home Values in the Area
Average Home Value in this Area
Property History
| Date | Event | Price | Change | Sq Ft Price |
|---|---|---|---|---|
| 12/17/2024 12/17/24 | Sold | $85,000 | -12.4% | $78 / Sq Ft |
| 11/16/2024 11/16/24 | Pending | -- | -- | -- |
| 11/14/2024 11/14/24 | For Sale | $97,000 | +38.6% | $89 / Sq Ft |
| 10/25/2019 10/25/19 | Sold | $70,000 | -6.5% | $64 / Sq Ft |
| 09/25/2019 09/25/19 | Pending | -- | -- | -- |
| 09/05/2019 09/05/19 | For Sale | $74,900 | -- | $68 / Sq Ft |
Tax History
| Year | Tax Paid | Tax Assessment Tax Assessment Total Assessment is a certain percentage of the fair market value that is determined by local assessors to be the total taxable value of land and additions on the property. | Land | Improvement |
|---|---|---|---|---|
| 2024 | -- | $16,250 | $1,300 | $14,950 |
| 2023 | $716 | $16,250 | $1,300 | $14,950 |
| 2022 | $716 | $16,250 | $1,300 | $14,950 |
| 2021 | $696 | $16,250 | $1,300 | $14,950 |
| 2020 | $397 | $16,250 | $1,300 | $14,950 |
| 2019 | $716 | $15,450 | $1,300 | $14,150 |
| 2018 | $699 | $15,450 | $1,300 | $14,150 |
| 2017 | $699 | $15,450 | $1,300 | $14,150 |
| 2014 | $704 | $16,081 | $0 | $0 |
Mortgage History
| Date | Status | Loan Amount | Loan Type |
|---|---|---|---|
| Previous Owner | $30,000 | Commercial | |
| Previous Owner | $58,500 | No Value Available | |
| Previous Owner | $78,958 | No Value Available | |
| Previous Owner | $68,875 | No Value Available | |
| Previous Owner | $25,200 | No Value Available |
Deed History
| Date | Type | Sale Price | Title Company |
|---|---|---|---|
| Trustee Deed | $70,000 | None Listed On Document | |
| Warranty Deed | $70,000 | Fc Title Llc | |
| Deed | $65,000 | -- |
Source: Tennessee/Virginia Regional MLS
MLS Number: 9973417
APN: 082045N B 02300C001
- 2024 W Manor Ct
- 2006 W Manor Ct
- 411 Eastley Ct Unit J
- Tbd Ridgefields Rd
- 1736 Blakewood Ct
- 544 Fleetwood Dr Unit F
- 301 Eastley Rd
- 456 Berkeley Rd
- 2212 Charsley Rd
- 828 Ridgefields Rd
- 0 Clandon Dr
- 165 Chippendale Square
- 617 Ridgefields Rd
- 2004 Charlotte St
- 712 & 716 Woodgreen Ln
- 732 Woodgreen Ln
- 1824&1828 Netherland Inn Rd
- 708 Woodgreen Ln
- 525 Forestdale Rd
- 2104 Patton St


