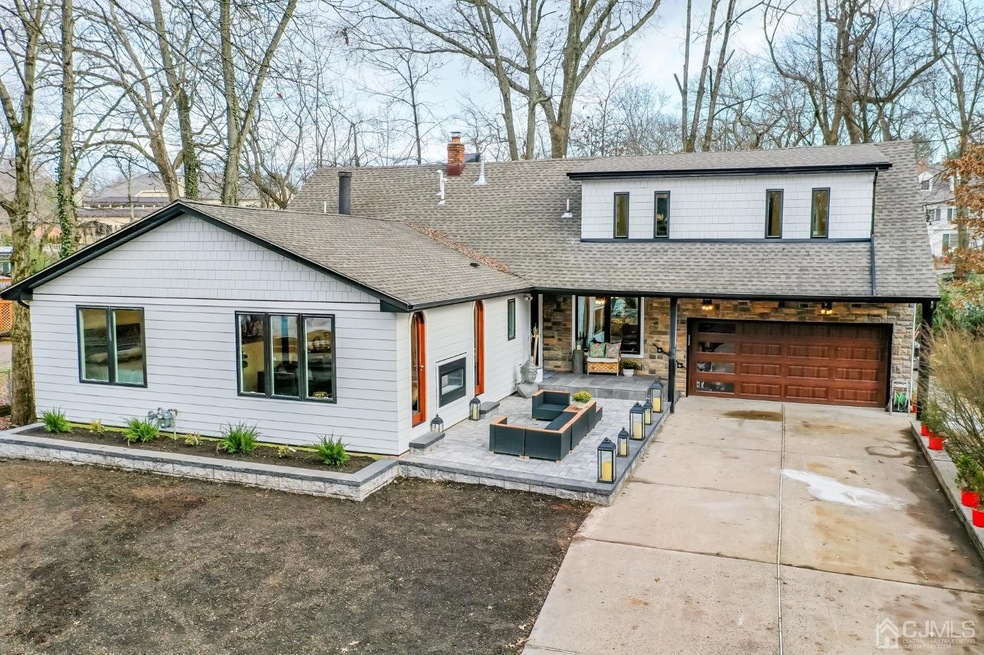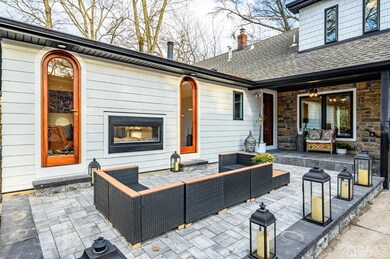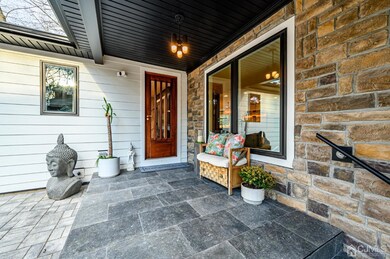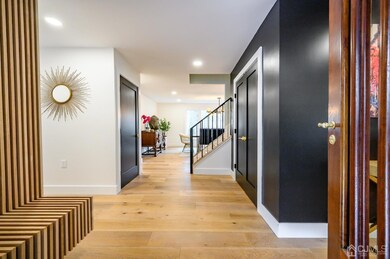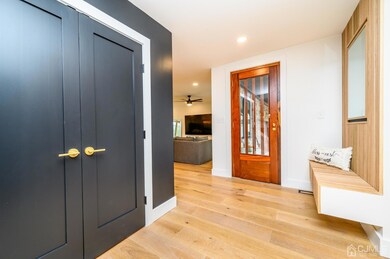Dream Homes DO Exist! *Completely Renovated* from the ground up, this stunning 5 Bed 4.5 Bath Custom Home in desirable Highland Park is sure to impress! Everything BRAND NEW!! Beautifully constructed with tons of modern luxurious upgrades all through, ready & waiting for you! Charming covered Front Porch welcomes you into a beautifully appointed and freshly painted interior with new luxury wide plank hardwood flooring, recessed lighting, large room sizes, trendy light fixtures & plenty of natural light throughout. Lovely Living rm boasts a raised ceiling & gorgeous 2-sided Fireplace with flr to ceiling marble mantle that can also be enjoyed from the exterior Paver Patio- WOW! Elegant Formal Dining rm gives way to the open Gourmet Eat-in-Kitchen, sure to take your breath away! High end SS Zline Appliances, big center island with marble waterfall countertops, premium cabinetry with luxe hardware, Pantry storage & more! First Floor Suite with private Full Bath is extra convenient. Guest 1/2 Bath + Versatile Family rm holds sliders to the Rear Deck for easy entertaining. Upstairs, 4 more generous Bedrooms inc the Master Suite & bonus Princess Suite! The incredible Master Suite holds its own WIC with organizers, skylights, sliders to your own private Balcony & access to the 5th Bed-also great for a Nursery, Home Office, etc. Magnificent 13 x 18 Master Bath boasts a statement making Gas Fireplace with flr to ceiling mantle, double wide glass stall shower with dual waterfall systems, soaking tub, dual vanity, ceramic flrs & soaring skylights. Addtl features inc a private wooded lot with Deck, Patio with Fire Pit, front Paver Patio, and small brook creating a relaxing ambiance. Oversized 2 Car Garage, dbl wide drive, new doors, new windows, new tankless HWH, the list goes on! A true MUST SEE!! **Estimated 3550 Sq Ft with addition** **Showings Begin Sunday, 1/29**

