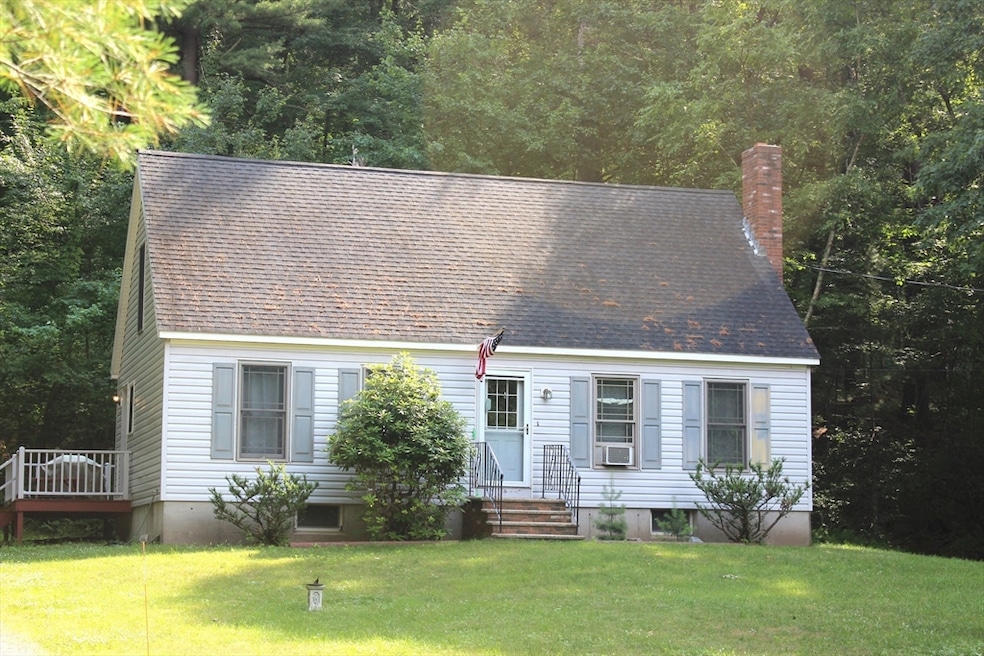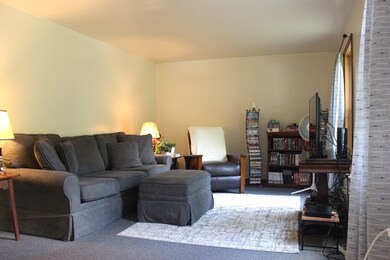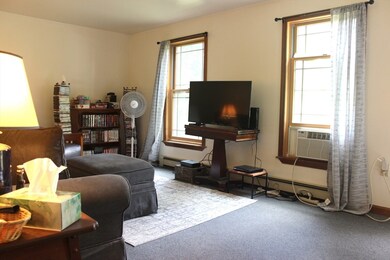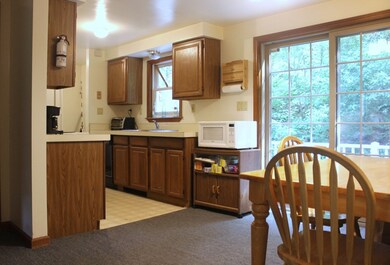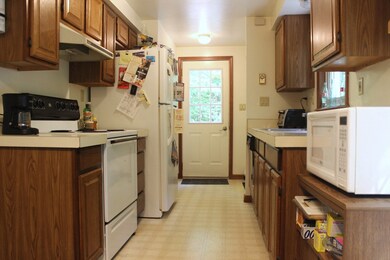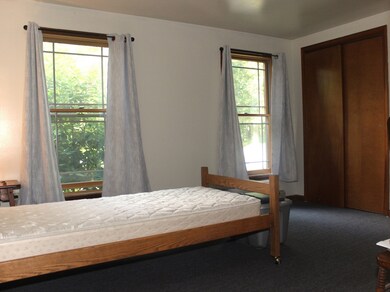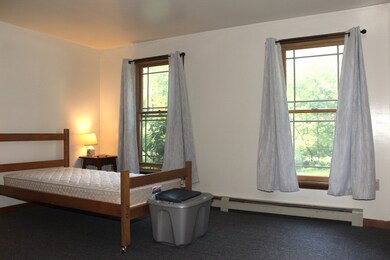
444 Haverhill St Rowley, MA 01969
Highlights
- Cape Cod Architecture
- Wooded Lot
- No HOA
- Deck
- Main Floor Primary Bedroom
- Jogging Path
About This Home
As of July 2024Fantastic opportunity awaits you in Rowley! This wonderful home is set back from the street by an expansive front yard. Upon entering you will immediately recognize this effective layout, with bedrooms that are separate and have their own bathrooms. The living to dining and kitchen areas are open and flow nicely, with a well placed sliding door to a deck that helps bring nature inside. Simple galley kitchen covers your cooking needs, with room to expand if you wish. Both bedrooms are good sized and well lit. The bonus? Upstairs is mostly finished- just add heat and you have 2 additional great sized bedrooms with skylights. Want more? The basement is extra high, so finish that as well any way you like! Great home on a great lot with huge value add potential. Come by and start planning your summer with your new home!
Last Agent to Sell the Property
Keller Williams Realty Boston-Metro | Back Bay Listed on: 06/27/2024

Home Details
Home Type
- Single Family
Est. Annual Taxes
- $5,913
Year Built
- Built in 1990
Lot Details
- 0.84 Acre Lot
- Gentle Sloping Lot
- Wooded Lot
Home Design
- Cape Cod Architecture
- Frame Construction
- Shingle Roof
- Concrete Perimeter Foundation
Interior Spaces
- 912 Sq Ft Home
- Insulated Windows
- Range
Flooring
- Wall to Wall Carpet
- Laminate
Bedrooms and Bathrooms
- 2 Bedrooms
- Primary Bedroom on Main
- 2 Full Bathrooms
Unfinished Basement
- Basement Fills Entire Space Under The House
- Block Basement Construction
- Laundry in Basement
Parking
- 5 Car Parking Spaces
- Stone Driveway
- Unpaved Parking
- Open Parking
- Off-Street Parking
Outdoor Features
- Deck
Utilities
- Window Unit Cooling System
- Heating System Uses Natural Gas
- Baseboard Heating
- 100 Amp Service
- Gas Water Heater
- Private Sewer
Listing and Financial Details
- Assessor Parcel Number M:0014 B:0036 L:0003,2123828
Community Details
Recreation
- Jogging Path
Additional Features
- No Home Owners Association
- Shops
Ownership History
Purchase Details
Home Financials for this Owner
Home Financials are based on the most recent Mortgage that was taken out on this home.Purchase Details
Purchase Details
Similar Homes in Rowley, MA
Home Values in the Area
Average Home Value in this Area
Purchase History
| Date | Type | Sale Price | Title Company |
|---|---|---|---|
| Not Resolvable | $312,500 | -- | |
| Not Resolvable | $230,000 | -- | |
| Quit Claim Deed | $123,000 | -- | |
| Quit Claim Deed | $123,000 | -- |
Mortgage History
| Date | Status | Loan Amount | Loan Type |
|---|---|---|---|
| Open | $513,000 | Purchase Money Mortgage | |
| Closed | $513,000 | Purchase Money Mortgage | |
| Closed | $84,000 | Stand Alone Refi Refinance Of Original Loan | |
| Closed | $250,000 | New Conventional | |
| Previous Owner | $50,000 | No Value Available | |
| Previous Owner | $50,000 | No Value Available |
Property History
| Date | Event | Price | Change | Sq Ft Price |
|---|---|---|---|---|
| 07/31/2024 07/31/24 | Sold | $540,000 | +8.2% | $592 / Sq Ft |
| 07/02/2024 07/02/24 | Pending | -- | -- | -- |
| 06/27/2024 06/27/24 | For Sale | $499,000 | +59.7% | $547 / Sq Ft |
| 09/07/2017 09/07/17 | Sold | $312,500 | +4.2% | $172 / Sq Ft |
| 08/02/2017 08/02/17 | Pending | -- | -- | -- |
| 07/26/2017 07/26/17 | For Sale | $299,900 | -- | $166 / Sq Ft |
Tax History Compared to Growth
Tax History
| Year | Tax Paid | Tax Assessment Tax Assessment Total Assessment is a certain percentage of the fair market value that is determined by local assessors to be the total taxable value of land and additions on the property. | Land | Improvement |
|---|---|---|---|---|
| 2025 | $6,369 | $541,100 | $276,700 | $264,400 |
| 2024 | $5,913 | $488,700 | $263,600 | $225,100 |
| 2023 | $5,773 | $443,400 | $229,200 | $214,200 |
| 2022 | $5,725 | $391,600 | $190,900 | $200,700 |
| 2021 | $5,545 | $355,900 | $166,100 | $189,800 |
| 2020 | $5,550 | $356,200 | $158,100 | $198,100 |
| 2019 | $5,490 | $374,000 | $158,100 | $215,900 |
| 2018 | $5,056 | $346,800 | $158,100 | $188,700 |
| 2017 | $4,451 | $314,800 | $158,100 | $156,700 |
| 2016 | $4,493 | $312,900 | $137,600 | $175,300 |
| 2015 | $3,936 | $276,400 | $137,600 | $138,800 |
Agents Affiliated with this Home
-
Mark Bernardino

Seller's Agent in 2024
Mark Bernardino
Keller Williams Realty Boston-Metro | Back Bay
(617) 594-8339
1 in this area
51 Total Sales
-
John McCarthy

Buyer's Agent in 2024
John McCarthy
Rowley Realty
(978) 835-2573
69 in this area
98 Total Sales
-
K
Seller's Agent in 2017
Kyrsten Verney
Advisors Living - Merrimac
Map
Source: MLS Property Information Network (MLS PIN)
MLS Number: 73258131
APN: ROWL-000014-000036-000003
- 8 Longmeadow Dr Unit 14
- 9 Betsy Ln
- 6 Cape Ann Cir
- 76-78 Daniels Rd
- 43 Country Club Way
- 38 Trowbridge Cir
- 6 Betsy Ln
- 7 Betsy Ln
- 21 Emily Ln
- 12 Wilson Pond Ln
- 39 Taylor's Ln
- 42 Howe St
- 464 & 472 Newburyport Turnpike
- 480 Newburyport Turnpike
- 3 Choate Ln
- Lot 1 Osprey Ct
- 7 Long Ridge Ln
- 304 Wethersfield St
- 308 & 312 Wethersfield St
- 194 Country Club Way
