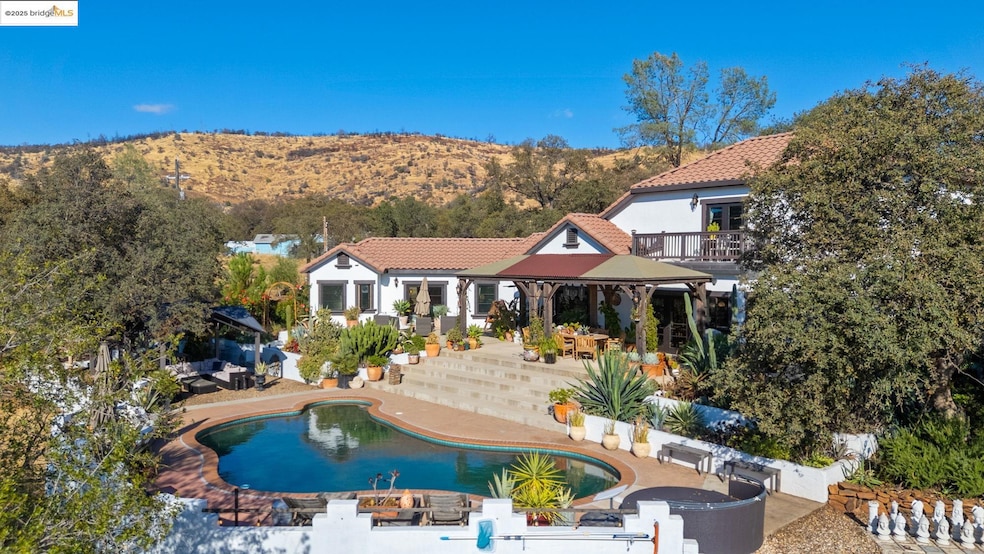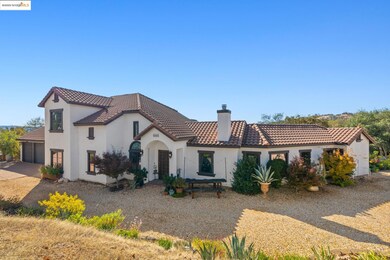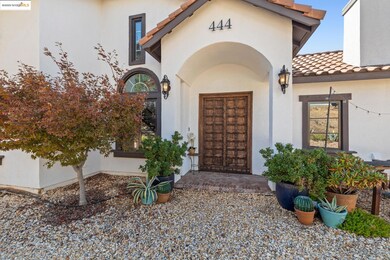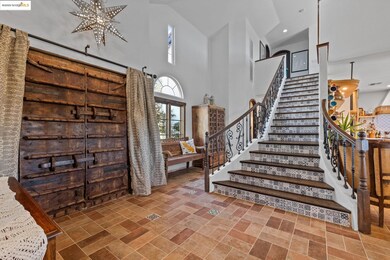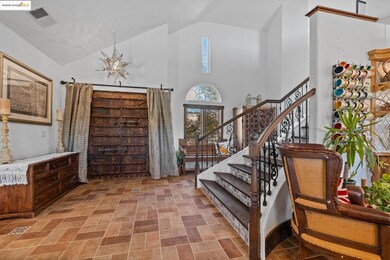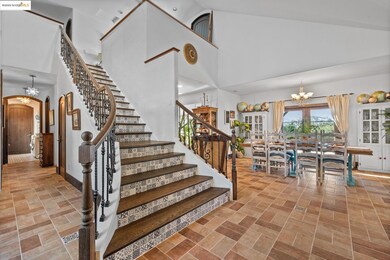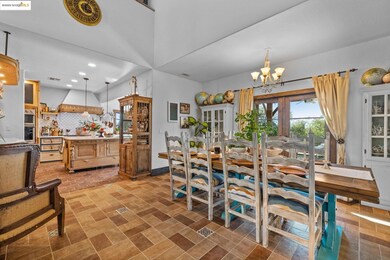444 Jackson St Copperopolis, CA 95228
Estimated payment $5,853/month
Highlights
- Cabana
- View of Trees or Woods
- Private Lot
- RV or Boat Parking
- 220,849 Sq Ft lot
- Wood Flooring
About This Home
Sumptuous Spanish Style Meets Classic California Cool. Tucked along a private country road, this Spanish-style home blends timeless architecture with the relaxed elegance of California living. A gated entry and tiered fountain set the tone for what’s to come—arched lines, hand-laid tile, and a touch of artistry in every detail. Inside, high ceilings and sculptural stairs create a striking welcome. The kitchen features dual ovens, a commercial-style range, and a custom island accented with carved details. French doors open to a covered patio overlooking lush landscaping, a sparkling pool, outdoor lounge, and dining pergola framed by succulents and roses. This is an entertainer’s absolute dream. The main-level suite opens to the patio, while the dedicated office and cozy reading room offer quiet refuge. Upstairs, two spacious bedrooms and a charming balcony with sweeping views complete the main residence. With a three-car garage and full generator, the five-acre grounds also feature an impressive 2,000± sq ft workshop with lift and bonus rooms—capturing the spirit of refined, private living where beauty, comfort, and craftsmanship meet.
Home Details
Home Type
- Single Family
Est. Annual Taxes
- $6,922
Year Built
- Built in 2006
Lot Details
- 5.07 Acre Lot
- Private Lot
- Secluded Lot
- Back and Front Yard
Parking
- 3 Car Attached Garage
- Workshop in Garage
- Front Facing Garage
- Garage Door Opener
- RV or Boat Parking
Property Views
- Woods
- Trees
Home Design
- Spanish Architecture
- Slab Foundation
- Tile Roof
- Stucco
Interior Spaces
- 2-Story Property
- Wood Burning Fireplace
- Self Contained Fireplace Unit Or Insert
- Washer and Dryer Hookup
Kitchen
- Double Oven
- Gas Range
- Free-Standing Range
- Microwave
- Dishwasher
Flooring
- Wood
- Tile
Bedrooms and Bathrooms
- 3 Bedrooms
- 3 Full Bathrooms
Pool
- Cabana
- In Ground Pool
- Outdoor Pool
Utilities
- Forced Air Heating and Cooling System
- Power Generator
- Propane
- Gas Water Heater
- Water Softener
Community Details
- No Home Owners Association
- 24G Copperopolis Subdivision
Listing and Financial Details
- Assessor Parcel Number 054014038000
Map
Home Values in the Area
Average Home Value in this Area
Tax History
| Year | Tax Paid | Tax Assessment Tax Assessment Total Assessment is a certain percentage of the fair market value that is determined by local assessors to be the total taxable value of land and additions on the property. | Land | Improvement |
|---|---|---|---|---|
| 2025 | $6,922 | $605,969 | $111,550 | $494,419 |
| 2023 | $6,713 | $582,440 | $107,219 | $475,221 |
| 2022 | $6,521 | $571,020 | $105,117 | $465,903 |
| 2021 | $5,753 | $499,824 | $103,056 | $396,768 |
| 2020 | $5,709 | $494,700 | $102,000 | $392,700 |
| 2019 | $5,851 | $505,000 | $100,000 | $405,000 |
| 2018 | $5,737 | $495,000 | $100,000 | $395,000 |
| 2017 | $4,694 | $402,000 | $90,000 | $312,000 |
| 2016 | $3,775 | $313,000 | $65,000 | $248,000 |
| 2015 | -- | $313,000 | $65,000 | $248,000 |
| 2014 | -- | $313,000 | $65,000 | $248,000 |
Property History
| Date | Event | Price | List to Sale | Price per Sq Ft | Prior Sale |
|---|---|---|---|---|---|
| 10/19/2025 10/19/25 | For Sale | $999,000 | +106.0% | $395 / Sq Ft | |
| 05/24/2019 05/24/19 | Sold | $485,000 | -2.8% | $192 / Sq Ft | View Prior Sale |
| 04/24/2019 04/24/19 | Pending | -- | -- | -- | |
| 04/01/2019 04/01/19 | For Sale | $499,000 | -- | $197 / Sq Ft |
Purchase History
| Date | Type | Sale Price | Title Company |
|---|---|---|---|
| Grant Deed | $485,000 | Firsta Merican Title Company | |
| Grant Deed | $75,000 | First American Title Company |
Source: bridgeMLS
MLS Number: 41115231
APN: 054-014-038-000
- 111 Reeds Turnpike
- 1163 Reeds Turnpike
- 350 Town Square Rd
- 660 Hodson Rd
- 2999 Squaw Dr
- 2679 Salmon Ct
- 2604 Choctaw Rd
- 2604 Choctaw Rd Unit 785
- 2422 Cheyenne Rd
- 2844 Canoe St
- 2384 Choctaw Rd
- 2451 Canoe St
- 1976 Inyo Ct
- 2253 Buffalo Way
- 5037 Morgan Rd
- 2410 Buffalo Way
- 1751 Choctaw Rd
- 5072 Buckboard Dr
- 3653 Chuckwagon Dr
- 1405 Cheyenne Rd
- 10993 State St
- 951 Shaws Flat Rd
- 165 S Shepherd St
- 20230 Grouse Way
- 12911 Covey Cir
- 141 S 6th Ave Unit 1
- 4121 Northwood Dr
- 150 S Wood Ave
- 209 Fairwood Dr
- 21599 Eel River Dr
- 21593 Crystal Falls Dr
- 6054 Preakness Dr
- 6200 Chavez Ct
- 19031 State Route 26
- 114 Baker St
- 114 Baker St
- 12321 Bentley St
- 3055 Floyd Ave
- 605 Durrett Dr
- 2929 Floyd Ave
