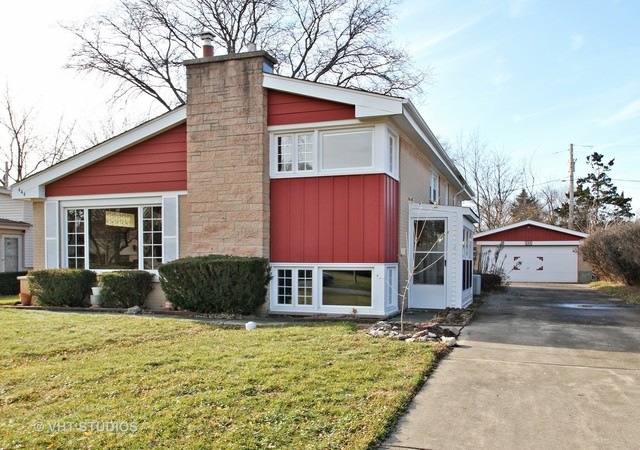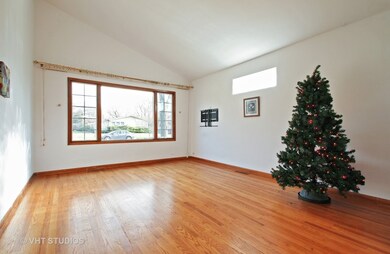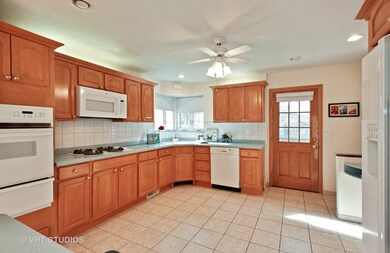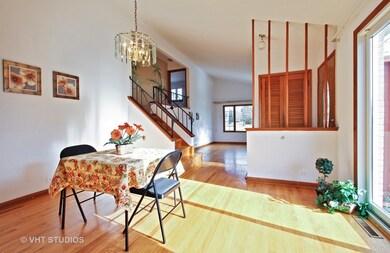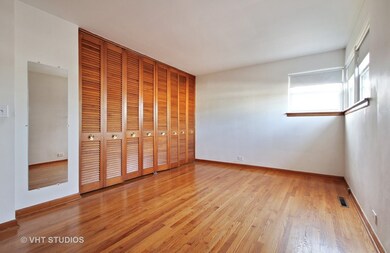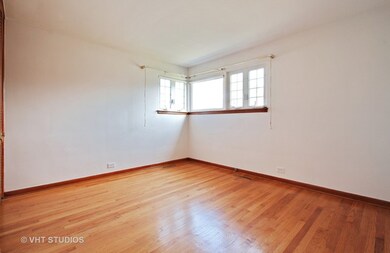
444 Lotus Ln Glenview, IL 60025
Highlights
- Vaulted Ceiling
- Wood Flooring
- Breakfast Bar
- Maine East High School Rated A
- Detached Garage
- Forced Air Heating and Cooling System
About This Home
As of December 2021OPEN & AIRY WITH LOADS OF NATURAL LIGHT, APPROX 2000 SF FINISHED SPACE WITH THREE BEDS UPSTAIRS & BATH, AND A FINISHED LOWER LEVEL FAMILY ROOM WITH WET BAR & XL MECHANICAL ROOM WITH LAUNDRY. WALK-OUT LOWER LEVEL. MAIN LEVEL HAS LIVING & DINING ROOM, OAK KITCHEN CABINETS & EAT-IN KITCHEN SPACE. DETACHED 2 CAR GARAGE & NICE YARD. SOLD AS IS. TAXES HAVE NO EXEMPTIONS CURRENTLY.
Last Agent to Sell the Property
@properties Christie's International Real Estate License #475114646 Listed on: 12/15/2017

Home Details
Home Type
- Single Family
Est. Annual Taxes
- $10,273
Year Built
- 1960
Lot Details
- Southern Exposure
- East or West Exposure
Parking
- Detached Garage
- Parking Included in Price
- Garage Is Owned
Home Design
- Tri-Level Property
- Brick Exterior Construction
- Vinyl Siding
Interior Spaces
- Vaulted Ceiling
- Wood Flooring
Kitchen
- Breakfast Bar
- Oven or Range
- Microwave
- Dishwasher
Laundry
- Dryer
- Washer
Partially Finished Basement
- Basement Fills Entire Space Under The House
- Finished Basement Bathroom
Eco-Friendly Details
- North or South Exposure
Utilities
- Forced Air Heating and Cooling System
- Heating System Uses Gas
- Lake Michigan Water
Ownership History
Purchase Details
Home Financials for this Owner
Home Financials are based on the most recent Mortgage that was taken out on this home.Purchase Details
Home Financials for this Owner
Home Financials are based on the most recent Mortgage that was taken out on this home.Purchase Details
Similar Homes in the area
Home Values in the Area
Average Home Value in this Area
Purchase History
| Date | Type | Sale Price | Title Company |
|---|---|---|---|
| Warranty Deed | $467,000 | Stewart Title | |
| Deed | $323,000 | Advisors Title Network Llc | |
| Interfamily Deed Transfer | -- | Attorney |
Mortgage History
| Date | Status | Loan Amount | Loan Type |
|---|---|---|---|
| Open | $58,000 | Credit Line Revolving | |
| Open | $420,300 | New Conventional | |
| Previous Owner | $303,000 | New Conventional |
Property History
| Date | Event | Price | Change | Sq Ft Price |
|---|---|---|---|---|
| 12/17/2021 12/17/21 | Sold | $467,000 | +1.7% | $343 / Sq Ft |
| 10/23/2021 10/23/21 | Pending | -- | -- | -- |
| 10/14/2021 10/14/21 | For Sale | $459,000 | +42.1% | $337 / Sq Ft |
| 02/28/2018 02/28/18 | Sold | $323,000 | -2.1% | $237 / Sq Ft |
| 01/11/2018 01/11/18 | Pending | -- | -- | -- |
| 12/15/2017 12/15/17 | For Sale | $330,000 | -- | $242 / Sq Ft |
Tax History Compared to Growth
Tax History
| Year | Tax Paid | Tax Assessment Tax Assessment Total Assessment is a certain percentage of the fair market value that is determined by local assessors to be the total taxable value of land and additions on the property. | Land | Improvement |
|---|---|---|---|---|
| 2024 | $10,273 | $43,000 | $10,632 | $32,368 |
| 2023 | $10,273 | $43,000 | $10,632 | $32,368 |
| 2022 | $10,273 | $43,000 | $10,632 | $32,368 |
| 2021 | $7,307 | $25,650 | $9,113 | $16,537 |
| 2020 | $7,099 | $25,650 | $9,113 | $16,537 |
| 2019 | $7,928 | $32,469 | $9,113 | $23,356 |
| 2018 | $7,781 | $28,828 | $7,847 | $20,981 |
| 2017 | $7,601 | $28,828 | $7,847 | $20,981 |
| 2016 | $7,137 | $28,828 | $7,847 | $20,981 |
| 2015 | $2,369 | $25,658 | $6,581 | $19,077 |
| 2014 | $2,253 | $25,658 | $6,581 | $19,077 |
| 2013 | $2,264 | $25,658 | $6,581 | $19,077 |
Agents Affiliated with this Home
-
Marko Karacic
M
Seller's Agent in 2021
Marko Karacic
Atlas Realty Group, Inc.
(773) 716-7400
1 in this area
48 Total Sales
-
Jadranka Signoretto
J
Seller Co-Listing Agent in 2021
Jadranka Signoretto
Atlas Realty Group, Inc.
1 in this area
33 Total Sales
-
H Allan

Buyer's Agent in 2021
H Allan
H Allan
(708) 200-4544
1 in this area
23 Total Sales
-
Robin Wilson

Seller's Agent in 2018
Robin Wilson
@ Properties
(847) 207-1975
3 in this area
50 Total Sales
Map
Source: Midwest Real Estate Data (MRED)
MLS Number: MRD09818140
APN: 09-11-111-011-0000
- 418 Warren Rd
- 528 Glendale Rd
- 521 Glenshire Rd
- 419 Glenshire Rd
- 3105 Harrison St
- 535 Hazelwood Ln
- 530 Hazelwood Ln
- 616 Glendale Rd
- 610 Greendale Rd
- 533 Cherry Ln
- 615 Hillside Rd
- 9810 N Lauren Ln
- 3617 Central Rd Unit 3617203
- 8664 Gregory Ln Unit E
- 905 Greenwood Rd
- 2736 Helen Dr
- 912 Elmdale Rd
- 8928 Steven Dr Unit 2F
- 8928 Steven Dr Unit 1A
- 1002 Elmdale Rd
