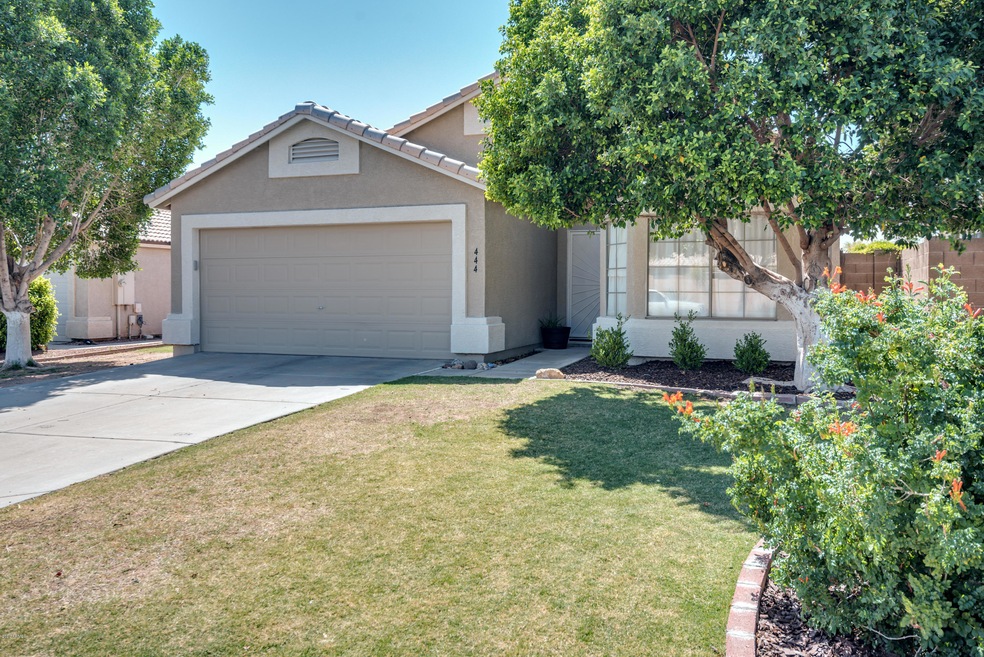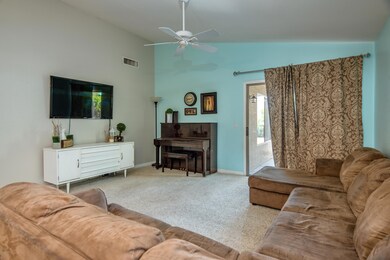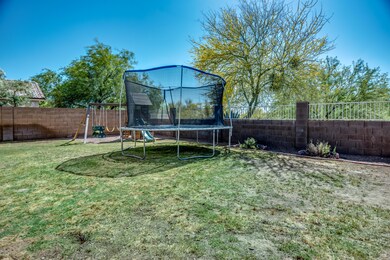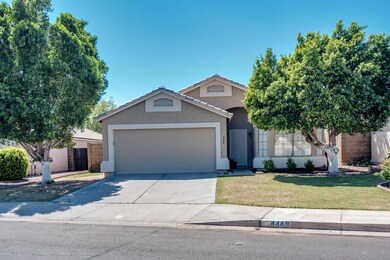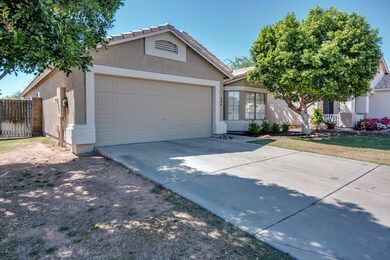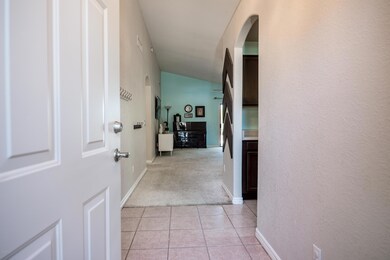
444 N Opal Mesa, AZ 85207
Northeast Mesa NeighborhoodHighlights
- Vaulted Ceiling
- Private Yard
- 2 Car Direct Access Garage
- Franklin at Brimhall Elementary School Rated A
- Covered patio or porch
- Eat-In Kitchen
About This Home
As of June 2020Situated in a desirable neighborhood this home backs to a common area giving you the privacy of no neighbors behind you & is a short walk to the community playground. Ideal front & back grass yards with a covered patio to enjoy the scenic AZ sunsets. Established trees & fresh exterior paint gives this home superb curb appeal. This open floor plan has spacious vaulted ceilings, plant shelves & a bay window in breakfast room. The kitchen has updated cabinets, plumbing hardware & stainless steel smooth top stove. In this spectacular home you will find ceiling fans throughout, 4 in. baseboards, newer AC less than 4 years old, built in desk & bookshelf's in bedroom 3, plus lots of storage with garage built in cabinets. Enter the Master retreat with double doors, walk in closet & garden tub. This is the home you have been waiting for.
Last Agent to Sell the Property
Treasured Real Estate, LLC License #BR517678000 Listed on: 04/29/2020
Last Buyer's Agent
Nicholas Ashe
HomeSmart License #SA665519000

Home Details
Home Type
- Single Family
Est. Annual Taxes
- $1,380
Year Built
- Built in 1999
Lot Details
- 5,965 Sq Ft Lot
- Wrought Iron Fence
- Block Wall Fence
- Front and Back Yard Sprinklers
- Sprinklers on Timer
- Private Yard
- Grass Covered Lot
HOA Fees
- $40 Monthly HOA Fees
Parking
- 2 Car Direct Access Garage
- Garage Door Opener
Home Design
- Wood Frame Construction
- Tile Roof
- Stucco
Interior Spaces
- 1,647 Sq Ft Home
- 1-Story Property
- Vaulted Ceiling
- Ceiling Fan
- Double Pane Windows
- Solar Screens
- Washer and Dryer Hookup
Kitchen
- Eat-In Kitchen
- Electric Cooktop
Flooring
- Carpet
- Tile
Bedrooms and Bathrooms
- 3 Bedrooms
- Primary Bathroom is a Full Bathroom
- 2 Bathrooms
Accessible Home Design
- No Interior Steps
Outdoor Features
- Covered patio or porch
- Outdoor Storage
- Playground
Schools
- Sousa Elementary School
- Smith Junior High School
- Skyline High School
Utilities
- Central Air
- Heating Available
- Water Softener
- High Speed Internet
- Cable TV Available
Listing and Financial Details
- Tax Lot 164
- Assessor Parcel Number 220-11-602
Community Details
Overview
- Association fees include ground maintenance
- Kinney Mnaagement Association, Phone Number (480) 820-3451
- Built by Brown Family Communities
- Dave Brown At Mountain & University Subdivision
Recreation
- Community Playground
- Bike Trail
Ownership History
Purchase Details
Home Financials for this Owner
Home Financials are based on the most recent Mortgage that was taken out on this home.Purchase Details
Home Financials for this Owner
Home Financials are based on the most recent Mortgage that was taken out on this home.Purchase Details
Home Financials for this Owner
Home Financials are based on the most recent Mortgage that was taken out on this home.Purchase Details
Home Financials for this Owner
Home Financials are based on the most recent Mortgage that was taken out on this home.Purchase Details
Purchase Details
Purchase Details
Home Financials for this Owner
Home Financials are based on the most recent Mortgage that was taken out on this home.Similar Homes in the area
Home Values in the Area
Average Home Value in this Area
Purchase History
| Date | Type | Sale Price | Title Company |
|---|---|---|---|
| Warranty Deed | $271,000 | Driggs Title Agency Inc | |
| Interfamily Deed Transfer | -- | Pioneer Title Agency Inc | |
| Interfamily Deed Transfer | -- | Accommodation | |
| Interfamily Deed Transfer | -- | Driggs Title Agency Inc | |
| Warranty Deed | $177,000 | Driggs Title Agency Inc | |
| Interfamily Deed Transfer | -- | None Available | |
| Interfamily Deed Transfer | -- | -- | |
| Deed | $115,619 | First American Title |
Mortgage History
| Date | Status | Loan Amount | Loan Type |
|---|---|---|---|
| Open | $266,700 | New Conventional | |
| Closed | $266,091 | FHA | |
| Previous Owner | $171,087 | FHA | |
| Previous Owner | $171,092 | FHA | |
| Previous Owner | $45,600 | New Conventional |
Property History
| Date | Event | Price | Change | Sq Ft Price |
|---|---|---|---|---|
| 06/04/2020 06/04/20 | Sold | $271,000 | -0.7% | $165 / Sq Ft |
| 05/01/2020 05/01/20 | Pending | -- | -- | -- |
| 05/01/2020 05/01/20 | Price Changed | $273,000 | +1.1% | $166 / Sq Ft |
| 04/29/2020 04/29/20 | For Sale | $270,000 | +52.5% | $164 / Sq Ft |
| 04/22/2015 04/22/15 | Sold | $177,000 | +2.6% | $107 / Sq Ft |
| 03/16/2015 03/16/15 | For Sale | $172,500 | -- | $105 / Sq Ft |
Tax History Compared to Growth
Tax History
| Year | Tax Paid | Tax Assessment Tax Assessment Total Assessment is a certain percentage of the fair market value that is determined by local assessors to be the total taxable value of land and additions on the property. | Land | Improvement |
|---|---|---|---|---|
| 2025 | $1,238 | $14,600 | -- | -- |
| 2024 | $1,255 | $13,904 | -- | -- |
| 2023 | $1,255 | $30,750 | $6,150 | $24,600 |
| 2022 | $1,229 | $22,600 | $4,520 | $18,080 |
| 2021 | $1,257 | $20,960 | $4,190 | $16,770 |
| 2020 | $1,241 | $19,160 | $3,830 | $15,330 |
| 2019 | $1,380 | $17,730 | $3,540 | $14,190 |
| 2018 | $1,314 | $15,860 | $3,170 | $12,690 |
| 2017 | $1,331 | $14,080 | $2,810 | $11,270 |
| 2016 | $1,272 | $13,450 | $2,690 | $10,760 |
| 2015 | $1,231 | $9,950 | $1,990 | $7,960 |
Agents Affiliated with this Home
-

Seller's Agent in 2020
Nancy Kallas
Treasured Real Estate, LLC
(480) 628-0990
50 Total Sales
-
N
Buyer's Agent in 2020
Nicholas Ashe
HomeSmart
-
C
Seller's Agent in 2015
Charles Randall
TreeHouse Realty, LLC
-

Seller Co-Listing Agent in 2015
Valerie Randall
Keller Williams Integrity First
(480) 325-1000
46 Total Sales
Map
Source: Arizona Regional Multiple Listing Service (ARMLS)
MLS Number: 6071533
APN: 220-11-602
- 11265 E Contessa St
- 11338 E Contessa St
- 11360 E Covina St
- 11101 E University Dr Unit 125
- 11101 E University Dr Unit 251
- 11101 E University Dr Unit 171
- 11425 E University Dr Unit 115
- 11425 E University Dr Unit 31
- 11425 E University Dr Unit 82
- 221 N Mountain Rd
- 11352 E Dartmouth St
- 450 N 110th St
- 10924 E Cholla Rd
- 53 N Mountain Rd Unit 18
- 10916 E Cholla Rd
- 11419 E Ellis St
- 10865 E Decatur Cir
- 11534 E Downing St Unit II
- 315 N Keith St
- 104 N 114th St
