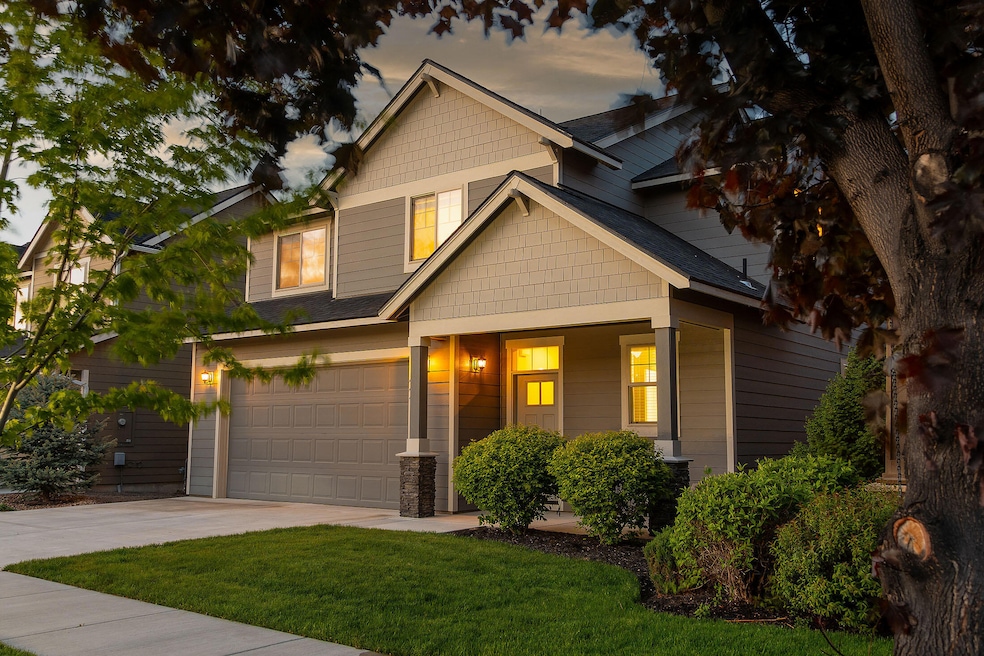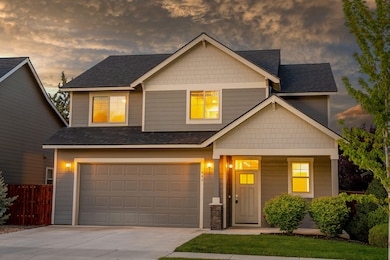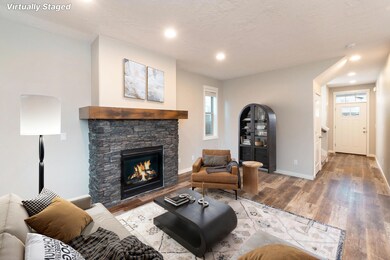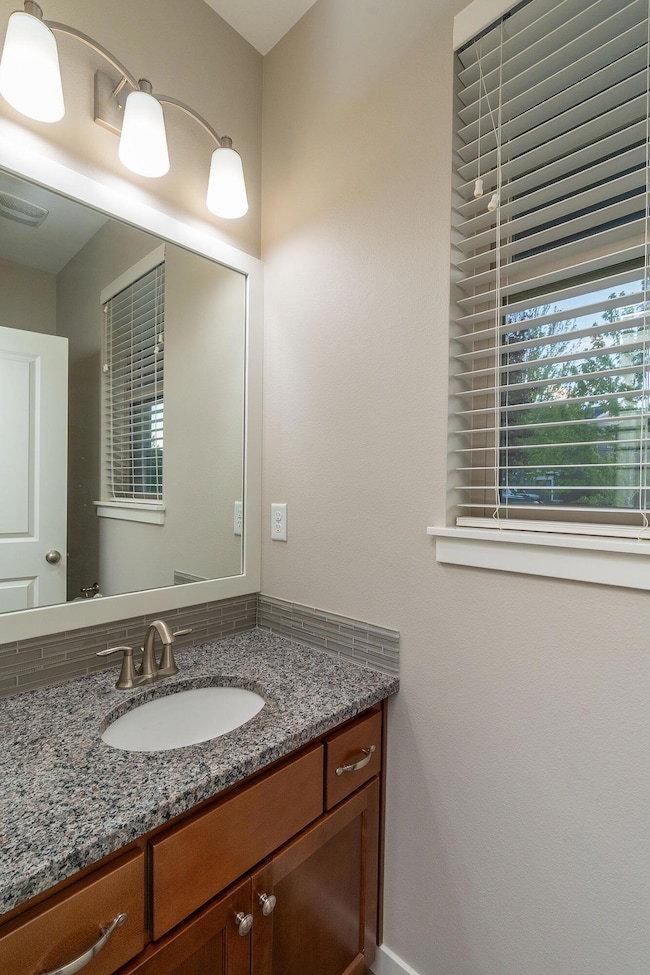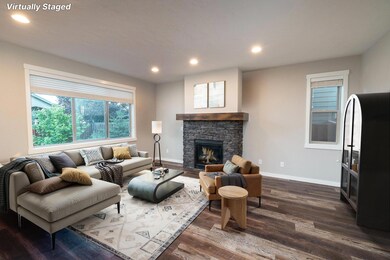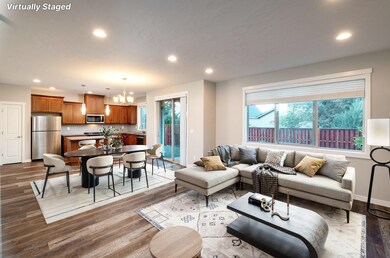
444 NW 29th St Redmond, OR 97756
Highlights
- Clubhouse
- Traditional Architecture
- Loft
- Vaulted Ceiling
- Engineered Wood Flooring
- Great Room with Fireplace
About This Home
As of July 2025This beautiful home was built in 2019 and located in the popular Fieldstone Crossing neighborhood! A nice open floor plan on the main floor with a great room, a gas fireplace, large kitchen, stainless steel appliances, granite counters, an island, pantry and custom cabinetry. A lovely dining room area with a slider that leads out to the covered patio and landscaped back yard that is fully fenced. All the bedrooms and the laundry room are located upstairs, including a loft area that can be used for an office or extra flex space. A vaulted primary bedroom with a double sink vanity in the bathroom and a nice walk-in closet. Natural gas and a heat pump for A/C! HOA includes front yard landscaping, snow removal, community pool & center. Landscaped common areas and trails. This home is turnkey and ready for you to move in! Schedule a tour today!
Last Agent to Sell the Property
Keller Williams Realty Central Oregon License #201211946 Listed on: 05/22/2025

Home Details
Home Type
- Single Family
Est. Annual Taxes
- $4,143
Year Built
- Built in 2019
Lot Details
- 5,663 Sq Ft Lot
- Fenced
- Drip System Landscaping
- Level Lot
- Front Yard Sprinklers
- Property is zoned R4, R4
HOA Fees
- $153 Monthly HOA Fees
Parking
- 2 Car Attached Garage
- Garage Door Opener
Home Design
- Traditional Architecture
- Stem Wall Foundation
- Composition Roof
Interior Spaces
- 1,860 Sq Ft Home
- 2-Story Property
- Vaulted Ceiling
- Ceiling Fan
- Gas Fireplace
- Double Pane Windows
- Vinyl Clad Windows
- Great Room with Fireplace
- Loft
- Neighborhood Views
Kitchen
- Eat-In Kitchen
- Oven
- Range
- Microwave
- Dishwasher
- Granite Countertops
- Disposal
Flooring
- Engineered Wood
- Carpet
Bedrooms and Bathrooms
- 3 Bedrooms
- Walk-In Closet
- Double Vanity
- Bathtub with Shower
Laundry
- Laundry Room
- Dryer
- Washer
Home Security
- Surveillance System
- Carbon Monoxide Detectors
- Fire and Smoke Detector
Schools
- John Tuck Elementary School
- Elton Gregory Middle School
- Redmond High School
Utilities
- Forced Air Heating and Cooling System
- Heating System Uses Natural Gas
- Heat Pump System
- Natural Gas Connected
- Water Heater
Additional Features
- Sprinklers on Timer
- Covered Patio or Porch
Listing and Financial Details
- No Short Term Rentals Allowed
- Tax Lot 54
- Assessor Parcel Number 253135
Community Details
Overview
- Built by Raasch Construction Ltd
- Fieldstone Crossing Subdivision
- On-Site Maintenance
- Maintained Community
Amenities
- Clubhouse
Recreation
- Community Pool
- Park
- Trails
- Snow Removal
Ownership History
Purchase Details
Home Financials for this Owner
Home Financials are based on the most recent Mortgage that was taken out on this home.Purchase Details
Home Financials for this Owner
Home Financials are based on the most recent Mortgage that was taken out on this home.Purchase Details
Home Financials for this Owner
Home Financials are based on the most recent Mortgage that was taken out on this home.Purchase Details
Home Financials for this Owner
Home Financials are based on the most recent Mortgage that was taken out on this home.Purchase Details
Home Financials for this Owner
Home Financials are based on the most recent Mortgage that was taken out on this home.Similar Homes in Redmond, OR
Home Values in the Area
Average Home Value in this Area
Purchase History
| Date | Type | Sale Price | Title Company |
|---|---|---|---|
| Warranty Deed | $498,000 | Western Title | |
| Interfamily Deed Transfer | -- | First American Title | |
| Warranty Deed | $329,950 | First American | |
| Warranty Deed | $320,000 | First American Title | |
| Warranty Deed | $320,000 | First American Title |
Mortgage History
| Date | Status | Loan Amount | Loan Type |
|---|---|---|---|
| Previous Owner | $40,000 | Credit Line Revolving | |
| Previous Owner | $323,000 | New Conventional | |
| Previous Owner | $329,950 | VA | |
| Previous Owner | $240,000 | New Conventional | |
| Previous Owner | $240,000 | Unknown |
Property History
| Date | Event | Price | Change | Sq Ft Price |
|---|---|---|---|---|
| 07/14/2025 07/14/25 | Sold | $498,000 | +0.6% | $268 / Sq Ft |
| 06/13/2025 06/13/25 | Pending | -- | -- | -- |
| 06/10/2025 06/10/25 | Price Changed | $495,000 | -2.9% | $266 / Sq Ft |
| 05/22/2025 05/22/25 | For Sale | $510,000 | +54.6% | $274 / Sq Ft |
| 09/06/2019 09/06/19 | Sold | $329,950 | -2.9% | $177 / Sq Ft |
| 08/02/2019 08/02/19 | Pending | -- | -- | -- |
| 01/03/2019 01/03/19 | For Sale | $339,950 | +330.3% | $183 / Sq Ft |
| 05/11/2018 05/11/18 | Sold | $79,000 | -3.7% | -- |
| 04/11/2018 04/11/18 | Pending | -- | -- | -- |
| 11/30/2017 11/30/17 | For Sale | $82,000 | -- | -- |
Tax History Compared to Growth
Tax History
| Year | Tax Paid | Tax Assessment Tax Assessment Total Assessment is a certain percentage of the fair market value that is determined by local assessors to be the total taxable value of land and additions on the property. | Land | Improvement |
|---|---|---|---|---|
| 2024 | $4,143 | $205,600 | -- | -- |
| 2023 | $3,962 | $199,620 | $0 | $0 |
| 2022 | $3,602 | $188,170 | $0 | $0 |
| 2021 | $3,483 | $182,690 | $0 | $0 |
| 2020 | $3,325 | $182,690 | $0 | $0 |
| 2019 | $2,657 | $148,210 | $0 | $0 |
| 2018 | $903 | $50,130 | $0 | $0 |
| 2017 | $881 | $48,670 | $0 | $0 |
| 2016 | $869 | $47,260 | $0 | $0 |
| 2015 | $660 | $37,000 | $0 | $0 |
| 2014 | $539 | $30,000 | $0 | $0 |
Agents Affiliated with this Home
-
Melodee Radcliffe
M
Seller's Agent in 2025
Melodee Radcliffe
Keller Williams Realty Central Oregon
(541) 585-3760
12 in this area
66 Total Sales
-
Allison Rayburn
A
Buyer's Agent in 2025
Allison Rayburn
Cascade Hasson SIR
(541) 815-3681
2 in this area
23 Total Sales
-
M
Seller's Agent in 2019
Michael Agee
RE/MAX Equity Group
-
J
Buyer's Agent in 2019
Jessica Andersen
Legacy Realty LLC
-
Darrin Kelleher

Seller's Agent in 2018
Darrin Kelleher
Cascade Hasson SIR
(541) 788-0029
1 in this area
31 Total Sales
-
Shelly Swanson
S
Seller Co-Listing Agent in 2018
Shelly Swanson
Cascade Hasson SIR
(541) 408-0086
12 Total Sales
Map
Source: Oregon Datashare
MLS Number: 220202315
APN: 253135
- 2952 NW Dogwood Ave
- 240 NW 30th St
- 210 NW 30th St
- 3030 NW Dogwood Ave
- 490 NW 28th St
- 151 NW 29th St
- 2869 NW Elm Ave
- 3154 NW Cedar Ave
- 209 NW 27th Ct
- 150 SW 30th St
- 630 NW 28th St
- 2786 NW Greenwood Ave
- 3149 SW Antler Ln
- 2703 NW Greenwood Ave
- 202 NW 25th St
- 404 NW 25th St
- 2420 NW Dogwood Ave
- 146 NW 25th St
- 2647 NW Greenwood Ave
- 2415 NW Antler Ct
