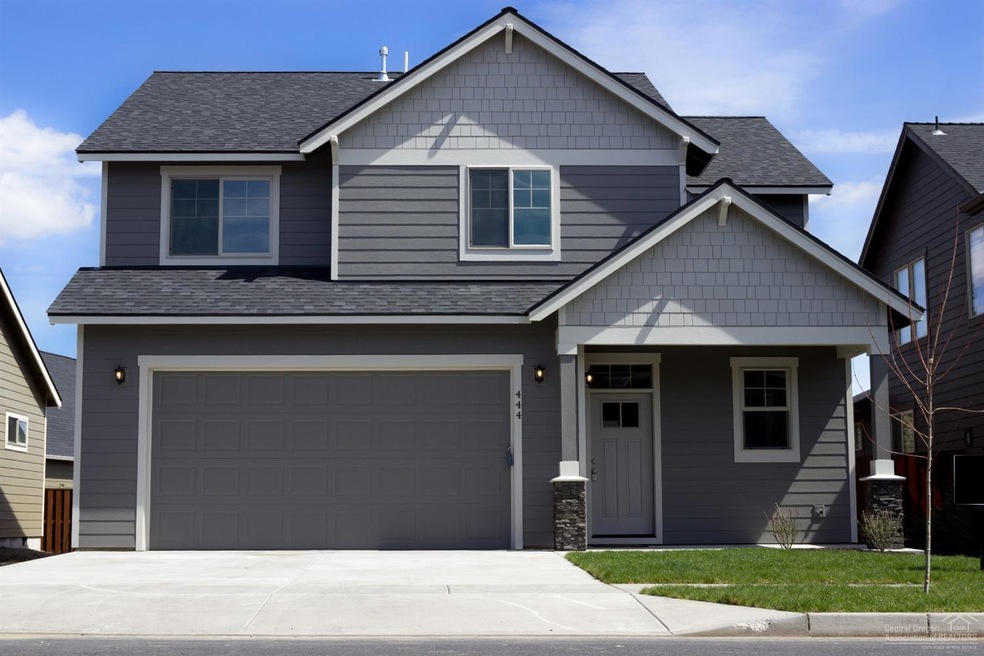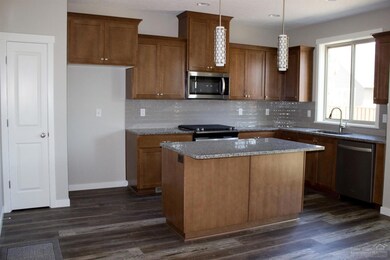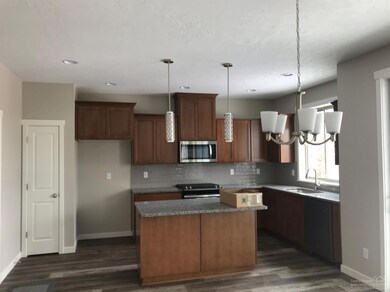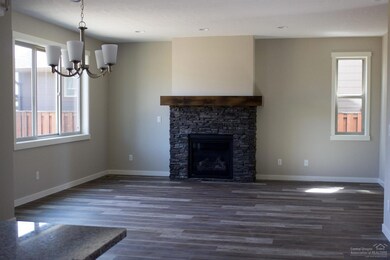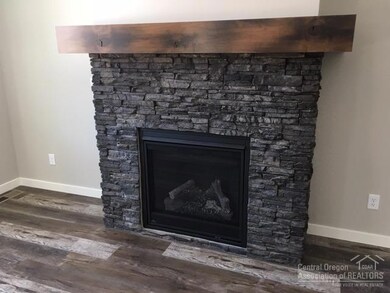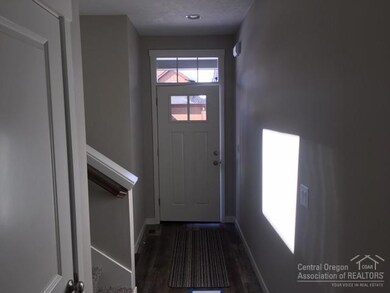
444 NW 29th St Redmond, OR 97756
Highlights
- New Construction
- Loft
- Home Office
- Traditional Architecture
- Great Room with Fireplace
- Attached Garage
About This Home
As of September 2019Be the First owners of this beautiful home in popular Fieldstone Crossing neighborhood. Brand new home is 100% complete! Stylish and durable Luxury Vinyl Plank flooring. Great-room plan w/gas fireplace, Large open Kitchen w/island, custom cabinets, stainless appliances, quartz or granite counters. dining room w/slider to cover patio. Vaulted master w/walk-in closets. double sink vanity. Utility room upstairs. HOA includes a Homeowner pool! Front yard landscaping w/ under-ground sprinklers
Last Agent to Sell the Property
Michael Agee
RE/MAX Equity Group License #830900045
Home Details
Home Type
- Single Family
Est. Annual Taxes
- $881
Year Built
- Built in 2019 | New Construction
Lot Details
- 5,663 Sq Ft Lot
- Property is zoned R4, R4
HOA Fees
- $107 Monthly HOA Fees
Parking
- Attached Garage
Home Design
- Traditional Architecture
- Stem Wall Foundation
- Frame Construction
- Composition Roof
Interior Spaces
- 1,860 Sq Ft Home
- 2-Story Property
- Gas Fireplace
- Great Room with Fireplace
- Home Office
- Loft
- Bonus Room
- Laundry Room
Kitchen
- Eat-In Kitchen
- Microwave
- Dishwasher
- Kitchen Island
- Disposal
Flooring
- Carpet
- Vinyl
Bedrooms and Bathrooms
- 3 Bedrooms
- Walk-In Closet
- Double Vanity
Schools
- John Tuck Elementary School
- Elton Gregory Middle School
- Redmond High School
Utilities
- Forced Air Heating System
- Heating System Uses Natural Gas
Community Details
- Built by Raasch Construction Ltd
- Fieldstone Crossing Subdivision
Listing and Financial Details
- Tax Lot 54
- Assessor Parcel Number 253135
Ownership History
Purchase Details
Home Financials for this Owner
Home Financials are based on the most recent Mortgage that was taken out on this home.Purchase Details
Home Financials for this Owner
Home Financials are based on the most recent Mortgage that was taken out on this home.Purchase Details
Home Financials for this Owner
Home Financials are based on the most recent Mortgage that was taken out on this home.Purchase Details
Home Financials for this Owner
Home Financials are based on the most recent Mortgage that was taken out on this home.Map
Similar Homes in Redmond, OR
Home Values in the Area
Average Home Value in this Area
Purchase History
| Date | Type | Sale Price | Title Company |
|---|---|---|---|
| Interfamily Deed Transfer | -- | First American Title | |
| Warranty Deed | $329,950 | First American | |
| Warranty Deed | $320,000 | First American Title | |
| Warranty Deed | $320,000 | First American Title |
Mortgage History
| Date | Status | Loan Amount | Loan Type |
|---|---|---|---|
| Open | $40,000 | Credit Line Revolving | |
| Open | $323,000 | New Conventional | |
| Closed | $329,950 | VA | |
| Previous Owner | $240,000 | New Conventional | |
| Previous Owner | $240,000 | Unknown |
Property History
| Date | Event | Price | Change | Sq Ft Price |
|---|---|---|---|---|
| 05/22/2025 05/22/25 | For Sale | $510,000 | +54.6% | $274 / Sq Ft |
| 09/06/2019 09/06/19 | Sold | $329,950 | -2.9% | $177 / Sq Ft |
| 08/02/2019 08/02/19 | Pending | -- | -- | -- |
| 01/03/2019 01/03/19 | For Sale | $339,950 | +330.3% | $183 / Sq Ft |
| 05/11/2018 05/11/18 | Sold | $79,000 | -3.7% | -- |
| 04/11/2018 04/11/18 | Pending | -- | -- | -- |
| 11/30/2017 11/30/17 | For Sale | $82,000 | -- | -- |
Tax History
| Year | Tax Paid | Tax Assessment Tax Assessment Total Assessment is a certain percentage of the fair market value that is determined by local assessors to be the total taxable value of land and additions on the property. | Land | Improvement |
|---|---|---|---|---|
| 2024 | $4,143 | $205,600 | -- | -- |
| 2023 | $3,962 | $199,620 | $0 | $0 |
| 2022 | $3,602 | $188,170 | $0 | $0 |
| 2021 | $3,483 | $182,690 | $0 | $0 |
| 2020 | $3,325 | $182,690 | $0 | $0 |
| 2019 | $2,657 | $148,210 | $0 | $0 |
| 2018 | $903 | $50,130 | $0 | $0 |
| 2017 | $881 | $48,670 | $0 | $0 |
| 2016 | $869 | $47,260 | $0 | $0 |
| 2015 | $660 | $37,000 | $0 | $0 |
| 2014 | $539 | $30,000 | $0 | $0 |
Source: Southern Oregon MLS
MLS Number: 201900052
APN: 253135
- 0 NW 29th St Unit Lot 59 220186669
- 375 NW 28th St
- 2873 NW Elm Ave
- 2869 NW Elm Ave
- 2985 NW Cedar Ave
- 3030 NW Dogwood Ave
- 2749 NW Cedar Ave
- 210 NW 30th St
- 3156 NW Dogwood Ave
- 3110 NW Cedar Ave
- 546 NW 27th St
- 3178 NW Dogwood Ave
- 3200 NW Dogwood Ave
- 3235 NW Cedar Ave
- 2703 NW Greenwood Ave
- 344 NW 33rd St
- 411 NW 25th St
- 736 NW 27th St
- 2571 NW Greenwood Ave
- 752 NW 27th St
